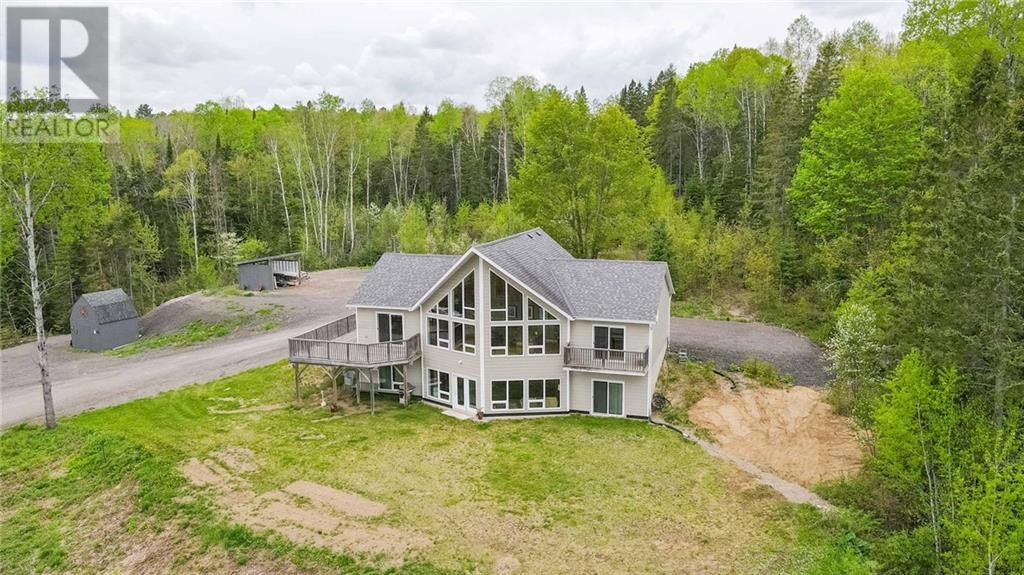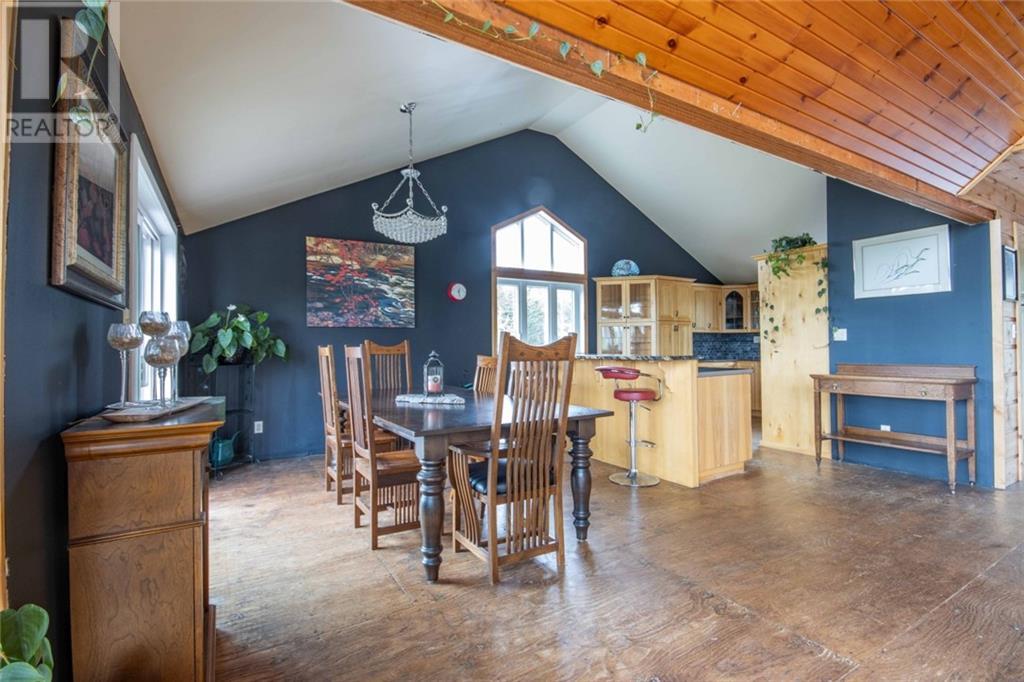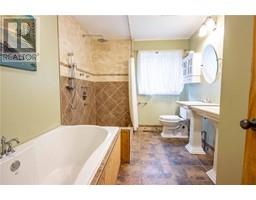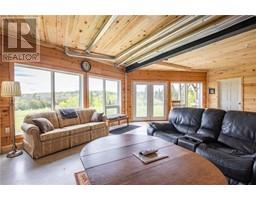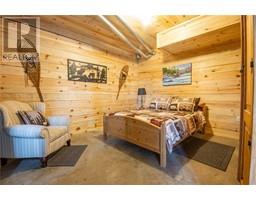5 Bedroom
2 Bathroom
Bungalow
Heat Pump
Heat Pump
Acreage
$1,250,000
Welcome to your dream retreat! This exceptional 5-bedroom, 2-bathroom bungalow is set on 13 stunning acres surrounded by crown land. Enjoy unparalleled access to the Madawaska River and nearby snowmobile/ATV trails, with Algonquin Park just minutes away. Revel in breathtaking views from every angle of this home. The living room features cathedral ceilings, and the basement includes a walkout for easy access to your expansive property. The asphalt driveway boasts an oversized landing, level and ready for you to build your dream garage. An easement through part of the property opens up potential for a severance of approximately 5 acres. Recent upgrades include a new heat/AC pump installed in 2024, and the home is wired for a generator. Embrace nature and adventure in this idyllic setting! Located just 7 minutes to Algonquin Park East Gate. (id:43934)
Property Details
|
MLS® Number
|
1393082 |
|
Property Type
|
Single Family |
|
Neigbourhood
|
Whitney |
|
Amenities Near By
|
Recreation Nearby, Water Nearby |
|
Easement
|
Right Of Way |
|
Features
|
Acreage, Treed, Wooded Area |
|
Parking Space Total
|
10 |
|
Structure
|
Deck |
|
View Type
|
River View |
Building
|
Bathroom Total
|
2 |
|
Bedrooms Above Ground
|
3 |
|
Bedrooms Below Ground
|
2 |
|
Bedrooms Total
|
5 |
|
Appliances
|
Refrigerator, Dishwasher, Dryer, Stove, Washer |
|
Architectural Style
|
Bungalow |
|
Basement Development
|
Finished |
|
Basement Type
|
Full (finished) |
|
Constructed Date
|
2009 |
|
Construction Style Attachment
|
Detached |
|
Cooling Type
|
Heat Pump |
|
Exterior Finish
|
Siding |
|
Flooring Type
|
Mixed Flooring, Hardwood, Laminate |
|
Foundation Type
|
Poured Concrete |
|
Heating Fuel
|
Electric |
|
Heating Type
|
Heat Pump |
|
Stories Total
|
1 |
|
Type
|
House |
|
Utility Water
|
Drilled Well |
Parking
Land
|
Access Type
|
Water Access |
|
Acreage
|
Yes |
|
Land Amenities
|
Recreation Nearby, Water Nearby |
|
Sewer
|
Septic System |
|
Size Irregular
|
13.24 |
|
Size Total
|
13.24 Ac |
|
Size Total Text
|
13.24 Ac |
|
Zoning Description
|
Residential |
Rooms
| Level |
Type |
Length |
Width |
Dimensions |
|
Lower Level |
Recreation Room |
|
|
20'4" x 26'11" |
|
Lower Level |
Kitchen |
|
|
11'7" x 9'4" |
|
Lower Level |
Bedroom |
|
|
13'9" x 13'0" |
|
Lower Level |
Bedroom |
|
|
13'9" x 13'0" |
|
Lower Level |
3pc Bathroom |
|
|
6'7" x 8'4" |
|
Lower Level |
Laundry Room |
|
|
12'4" x 19'0" |
|
Lower Level |
Utility Room |
|
|
13'0" x 13'3" |
|
Main Level |
Foyer |
|
|
11'3" x 8'4" |
|
Main Level |
Kitchen |
|
|
16'3" x 9'9" |
|
Main Level |
Dining Room |
|
|
10'8" x 13'1" |
|
Main Level |
Living Room |
|
|
18'6" x 23'9" |
|
Main Level |
Full Bathroom |
|
|
10'11" x 6'1" |
|
Main Level |
Bedroom |
|
|
13'3" x 13'7" |
|
Main Level |
Bedroom |
|
|
11'0" x 11'1" |
|
Main Level |
Bedroom |
|
|
9'0" x 9'8" |
https://www.realtor.ca/real-estate/26920742/195-nipissing-road-whitney-whitney

