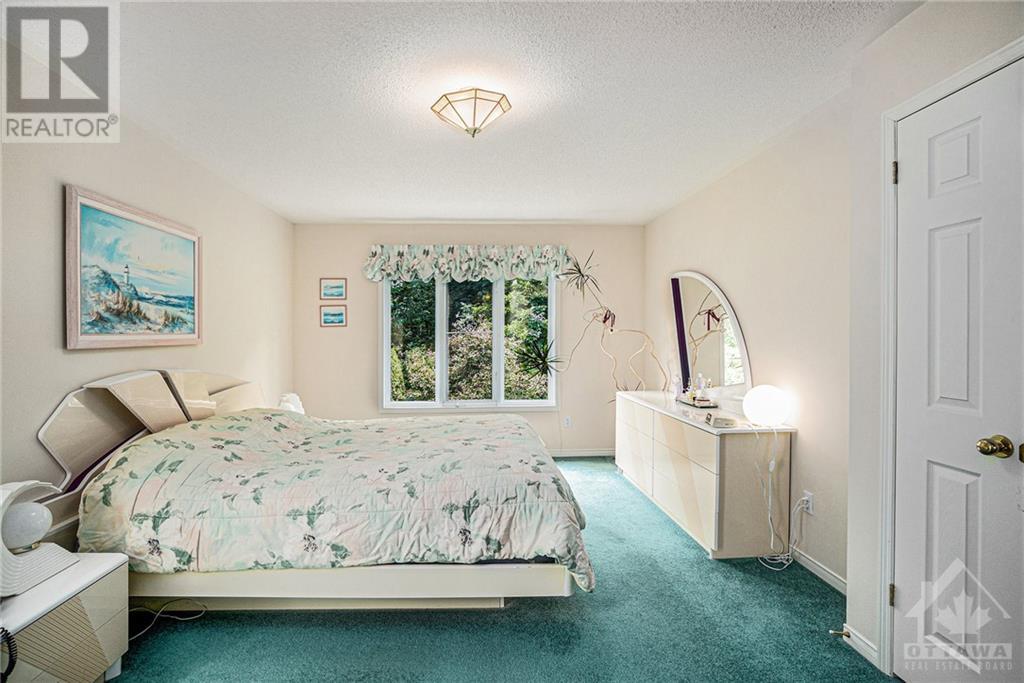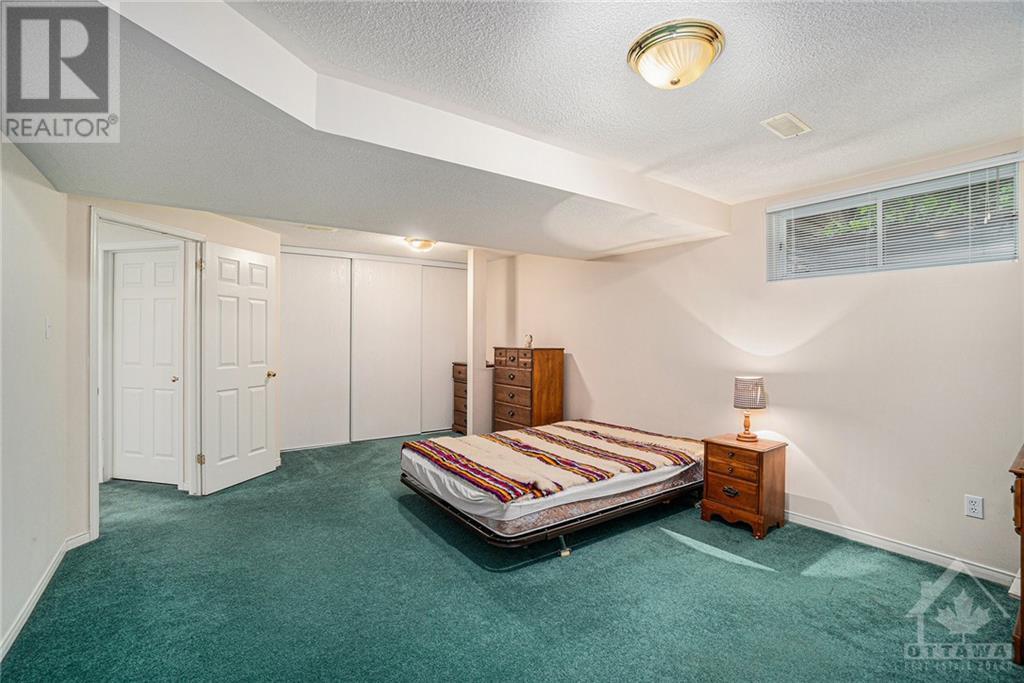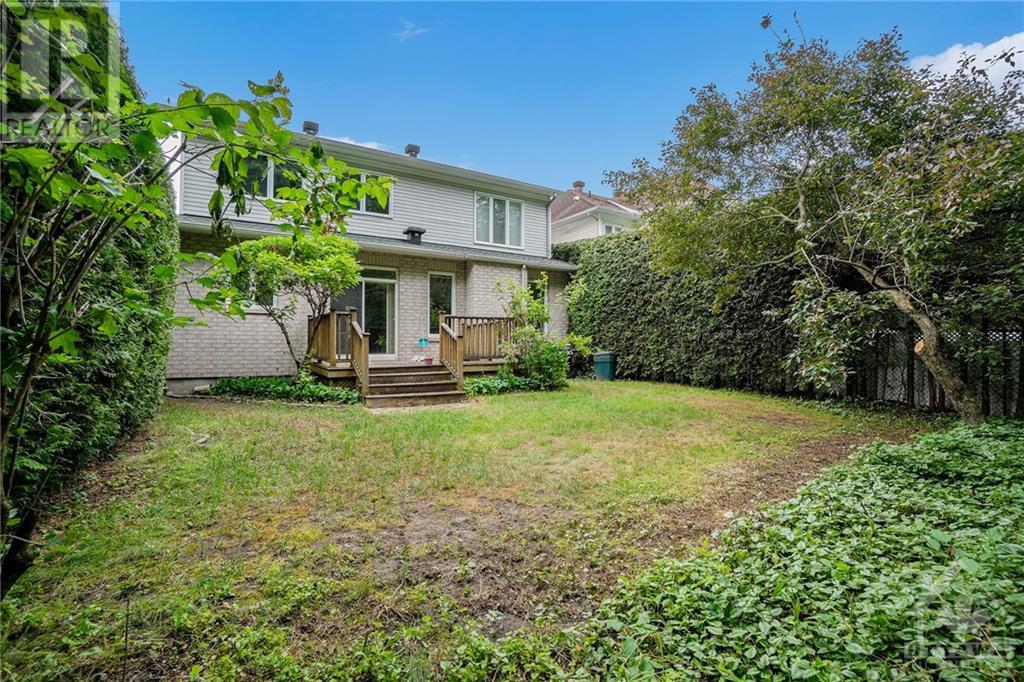4 Bedroom
4 Bathroom
Fireplace
Central Air Conditioning
Forced Air
$899,000
The opportunity people search for! Exceptionally spacious, bright, superb layout and ideally located in Chapel Hill South backing onto green space with no rear neighbors. Offering 4 bedrooms and 4 baths, this property has great potential and provides true flexibility with ample space on every level. Boasting oak flooring, soaring ceilings at the entrance, formal living and dining rms, main flr laundry, powder rm, main flr den/office, family room and large eat-in kitchen. Upstairs, you'll find a master suite complete with walk-in closet and oversized 4-piece ensuite, 2 larger bedrooms, a main bath, and lofty views into the living space. The lower level is finished with an expansive living space, huge 4th bedroom with double closets, a full washroom, and two large storage spaces that can easily be transformed into gym, workshop, or studio space. Attractive, clean, and well-maintained, this spacious property allows you to establish your new home in a highly desirable location. (id:43934)
Property Details
|
MLS® Number
|
1397272 |
|
Property Type
|
Single Family |
|
Neigbourhood
|
Chapel Hill South |
|
Amenities Near By
|
Public Transit, Recreation Nearby, Shopping |
|
Community Features
|
Family Oriented |
|
Features
|
Treed, Flat Site, Automatic Garage Door Opener |
|
Parking Space Total
|
4 |
|
Structure
|
Deck |
Building
|
Bathroom Total
|
4 |
|
Bedrooms Above Ground
|
3 |
|
Bedrooms Below Ground
|
1 |
|
Bedrooms Total
|
4 |
|
Appliances
|
Refrigerator, Dishwasher, Dryer, Hood Fan, Stove, Washer, Blinds |
|
Basement Development
|
Finished |
|
Basement Type
|
Full (finished) |
|
Constructed Date
|
1998 |
|
Construction Style Attachment
|
Detached |
|
Cooling Type
|
Central Air Conditioning |
|
Exterior Finish
|
Aluminum Siding, Brick |
|
Fire Protection
|
Smoke Detectors |
|
Fireplace Present
|
Yes |
|
Fireplace Total
|
1 |
|
Fixture
|
Drapes/window Coverings |
|
Flooring Type
|
Wall-to-wall Carpet, Hardwood, Tile |
|
Foundation Type
|
Poured Concrete |
|
Half Bath Total
|
1 |
|
Heating Fuel
|
Natural Gas |
|
Heating Type
|
Forced Air |
|
Stories Total
|
2 |
|
Type
|
House |
|
Utility Water
|
Municipal Water |
Parking
|
Detached Garage
|
|
|
Inside Entry
|
|
Land
|
Acreage
|
No |
|
Fence Type
|
Fenced Yard |
|
Land Amenities
|
Public Transit, Recreation Nearby, Shopping |
|
Sewer
|
Municipal Sewage System |
|
Size Depth
|
115 Ft |
|
Size Frontage
|
44 Ft |
|
Size Irregular
|
43.96 Ft X 114.99 Ft |
|
Size Total Text
|
43.96 Ft X 114.99 Ft |
|
Zoning Description
|
Residential |
Rooms
| Level |
Type |
Length |
Width |
Dimensions |
|
Second Level |
Primary Bedroom |
|
|
17'9" x 12'2" |
|
Second Level |
4pc Ensuite Bath |
|
|
11'2" x 8'3" |
|
Second Level |
Other |
|
|
6'0" x 5'10" |
|
Second Level |
Bedroom |
|
|
18'11" x 11'6" |
|
Second Level |
Bedroom |
|
|
12'6" x 12'1" |
|
Second Level |
Other |
|
|
13'11" x 11'9" |
|
Third Level |
4pc Bathroom |
|
|
9'7" x 8'3" |
|
Lower Level |
Recreation Room |
|
|
23'6" x 21'3" |
|
Lower Level |
Bedroom |
|
|
19'2" x 13'11" |
|
Lower Level |
4pc Bathroom |
|
|
11'2" x 4'7" |
|
Lower Level |
Utility Room |
|
|
17'0" x 15'11" |
|
Lower Level |
Storage |
|
|
23'11" x 15'11" |
|
Main Level |
Living Room |
|
|
18'1" x 11'2" |
|
Main Level |
Dining Room |
|
|
14'7" x 12'11" |
|
Main Level |
Family Room/fireplace |
|
|
17'9" x 13'7" |
|
Main Level |
Kitchen |
|
|
13'7" x 11'1" |
|
Main Level |
Eating Area |
|
|
13'11" x 5'3" |
|
Main Level |
Den |
|
|
11'2" x 10'9" |
|
Main Level |
Laundry Room |
|
|
6'2" x 5'8" |
|
Main Level |
Foyer |
|
|
5'7" x 4'5" |
|
Main Level |
Other |
|
|
13'4" x 10'4" |
https://www.realtor.ca/real-estate/27034407/1947-montclair-avenue-ottawa-chapel-hill-south





























































