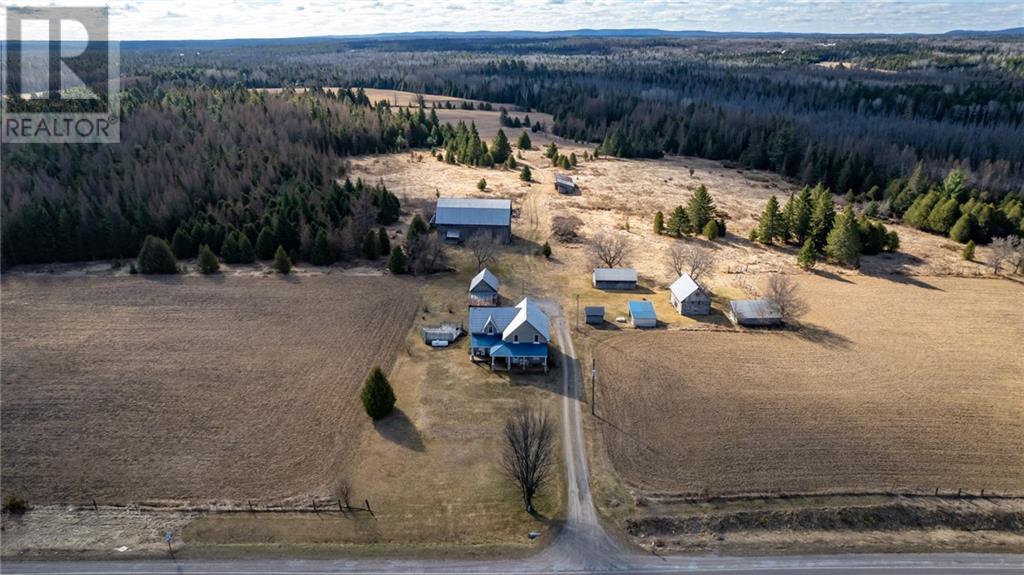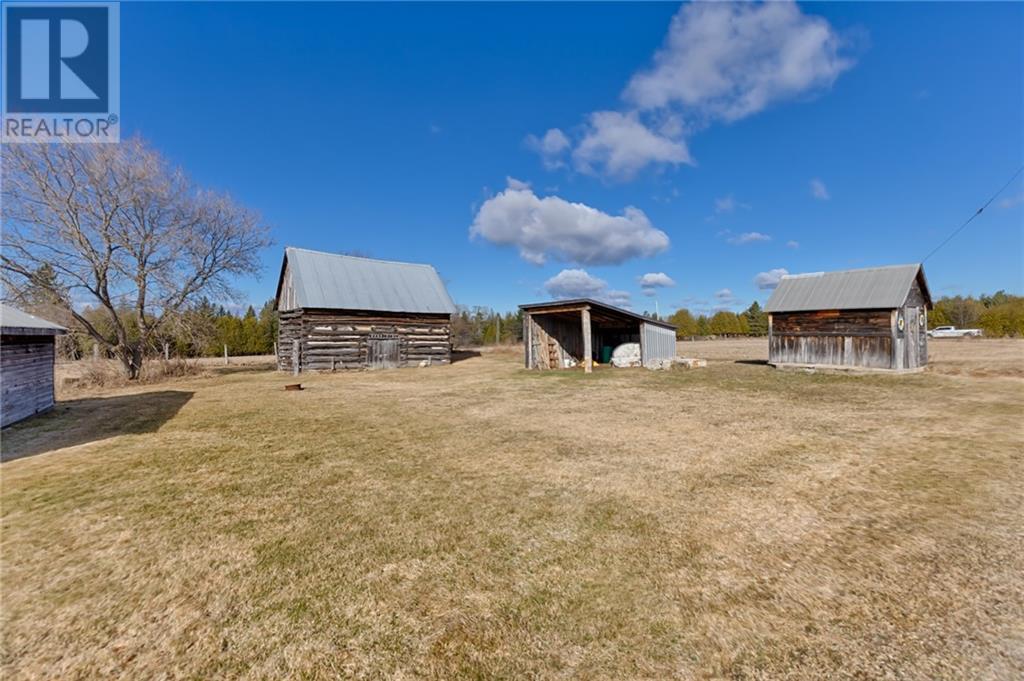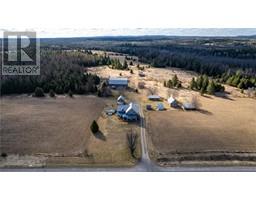4 Bedroom
2 Bathroom
None
Forced Air
Acreage
$825,000
This lovely 4 bed 2 bath home is nestled on 148 acres just outside the village of Eganville. Conveniently located only 30 minutes from Pembroke & Renfrew, it has been well-maintained and updated while preserving its original charm. Featuring beautiful hardwood floors, high ceilings, and elegant woodwork, the main level includes a spacious eat-in kitchen, living room, den, mudroom, and 2pc bath/laundry room. Upstairs, you'll find 4 generously sized bedrooms and the full bathroom. Enjoy the picturesque views while entertaining guests on the quaint covered porch or the back deck. Newer propane furnace, 12 newer windows, newly constructed mudroom and basement walls spray foamed to R-50 all in 2018. Numerous outbuildings including the 32x60 barn make this an ideal property for your own hobby farm. Majority of the cleared land being used as Hayfields. HST is in addition to the purchase price. Minimum 24 hour irrevocable on all offers. (id:43934)
Property Details
|
MLS® Number
|
1384165 |
|
Property Type
|
Single Family |
|
Neigbourhood
|
Eganville |
|
Features
|
Acreage, Park Setting, Private Setting, Treed, Wooded Area |
|
Parking Space Total
|
5 |
|
Road Type
|
Paved Road |
|
Structure
|
Barn |
Building
|
Bathroom Total
|
2 |
|
Bedrooms Above Ground
|
4 |
|
Bedrooms Total
|
4 |
|
Appliances
|
Refrigerator, Stove |
|
Basement Development
|
Unfinished |
|
Basement Features
|
Low |
|
Basement Type
|
Unknown (unfinished) |
|
Constructed Date
|
1900 |
|
Construction Style Attachment
|
Detached |
|
Cooling Type
|
None |
|
Exterior Finish
|
Brick |
|
Flooring Type
|
Hardwood, Linoleum, Wood |
|
Foundation Type
|
Stone |
|
Half Bath Total
|
1 |
|
Heating Fuel
|
Propane |
|
Heating Type
|
Forced Air |
|
Stories Total
|
2 |
|
Type
|
House |
|
Utility Water
|
Dug Well |
Parking
Land
|
Acreage
|
Yes |
|
Sewer
|
Septic System |
|
Size Irregular
|
148 |
|
Size Total
|
148 Ac |
|
Size Total Text
|
148 Ac |
|
Zoning Description
|
Ru, Ep |
Rooms
| Level |
Type |
Length |
Width |
Dimensions |
|
Second Level |
Primary Bedroom |
|
|
16'2" x 19'0" |
|
Second Level |
Full Bathroom |
|
|
8'5" x 9'4" |
|
Second Level |
Bedroom |
|
|
8'10" x 13'10" |
|
Second Level |
Bedroom |
|
|
9'4" x 12'2" |
|
Second Level |
Bedroom |
|
|
9'2" x 13'9" |
|
Main Level |
Kitchen |
|
|
15'10" x 18'9" |
|
Main Level |
Family Room |
|
|
13'2" x 13'6" |
|
Main Level |
Living Room |
|
|
12'5" x 12'9" |
|
Main Level |
2pc Bathroom |
|
|
6'9" x 13'4" |
|
Main Level |
Foyer |
|
|
6'9" x 12'9" |
|
Main Level |
Mud Room |
|
|
7'4" x 12'11" |
https://www.realtor.ca/real-estate/26710928/193-foymount-road-eganville-eganville





























































