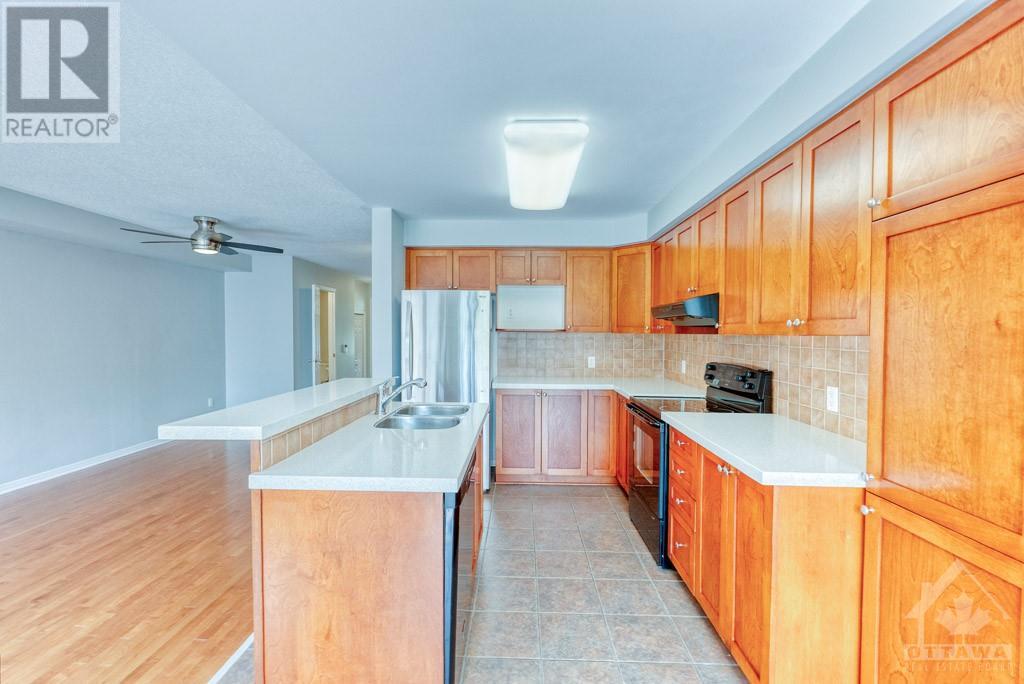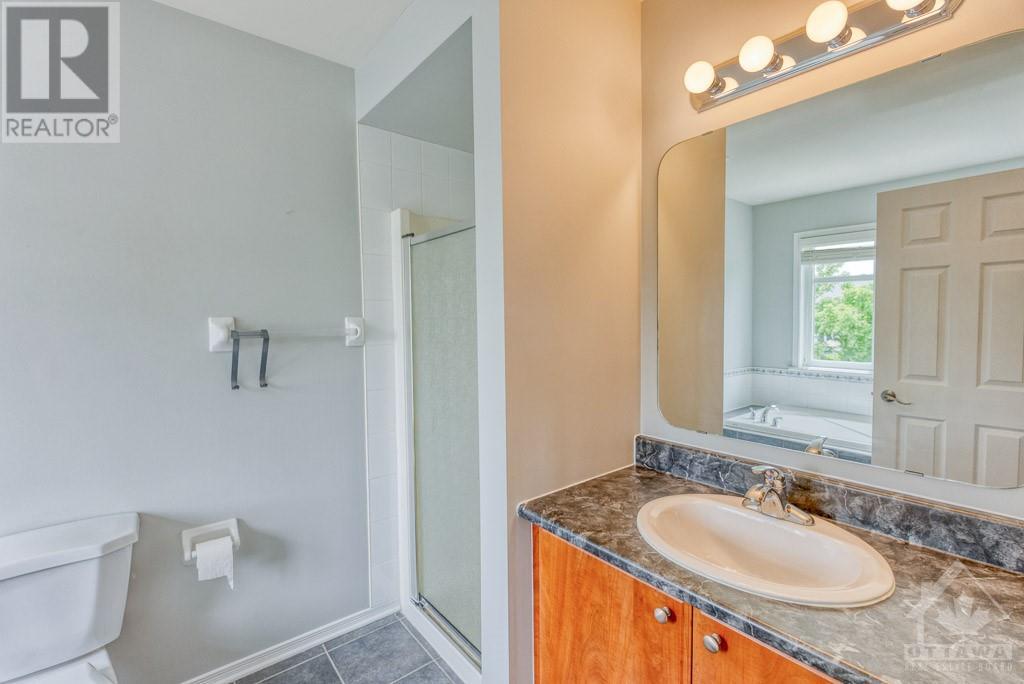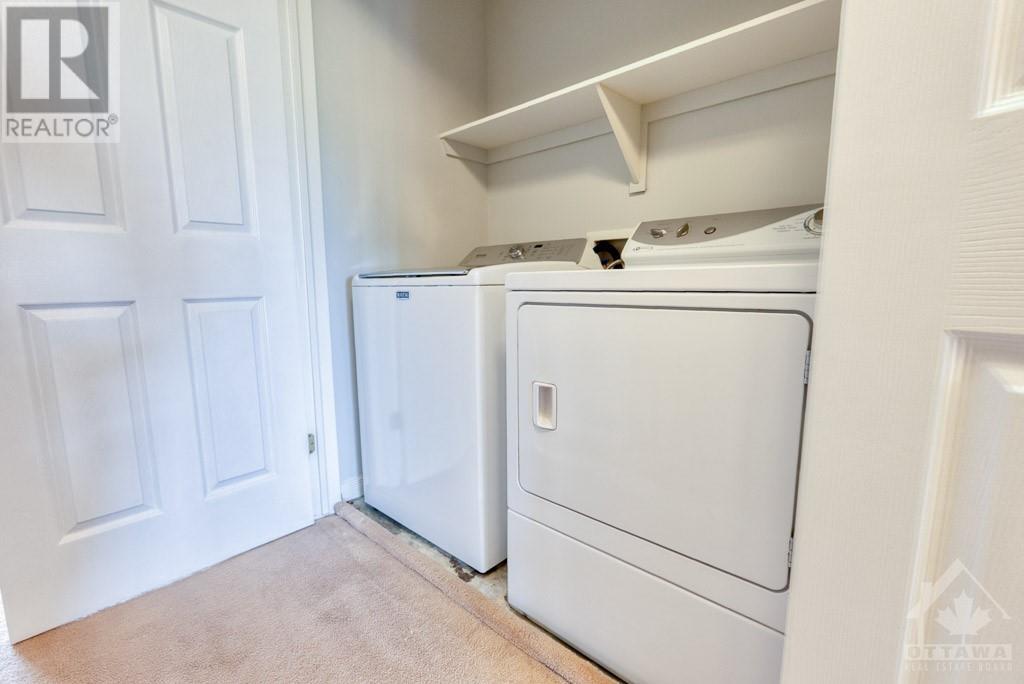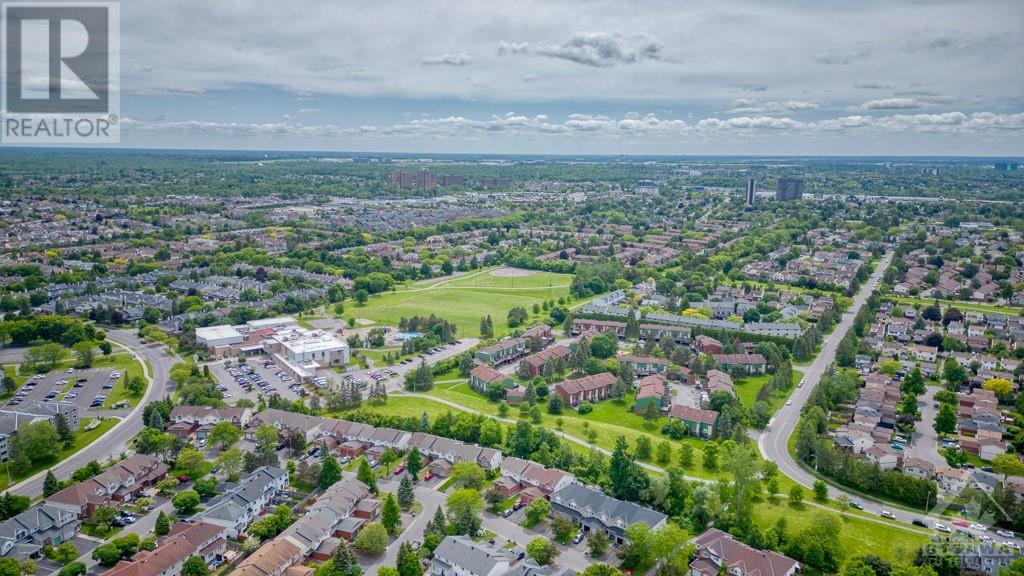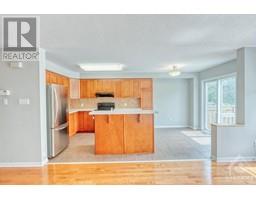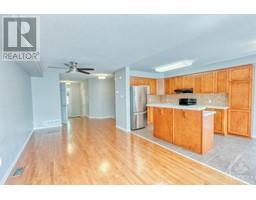3 Bedroom
3 Bathroom
Fireplace
Central Air Conditioning
Forced Air
$599,900
Spectacular 3 bedroom, 3 bathroom townhome, with fully finished basement & no rear neighbours in the sought after neighbourhood, Hunt Club Park. Main floor boasts a modern open-concept design. The kitchen has a central island with raised breakfast bar as well as an eating area & bright quartz counters. Extend your living space to the spacious fully fenced backyard, pristine lawn & large deck. The back of the home has western exposure which fills the home with tons of natural sunlight. This primary retreat features a walk-in closet & a 4 piece ensuite with stand-up shower & soaker tub. The laundry room is also conveniently located on the 2nd level. The basement family room is an awesome living space with a gas fireplace & a super-sized window making it feel like a walk-out. Incredible location, family friendly, multiple amazing parks, great schools, tons of public transit, easy access to the highway and to endless walking trails. 24 hour irrevocable on all offers. (id:43934)
Property Details
|
MLS® Number
|
1394646 |
|
Property Type
|
Single Family |
|
Neigbourhood
|
Hunt Club Park |
|
Amenities Near By
|
Airport, Public Transit, Shopping |
|
Features
|
Automatic Garage Door Opener |
|
Parking Space Total
|
3 |
Building
|
Bathroom Total
|
3 |
|
Bedrooms Above Ground
|
3 |
|
Bedrooms Total
|
3 |
|
Appliances
|
Refrigerator, Dishwasher, Dryer, Hood Fan, Stove, Washer, Blinds |
|
Basement Development
|
Finished |
|
Basement Type
|
Full (finished) |
|
Constructed Date
|
2004 |
|
Cooling Type
|
Central Air Conditioning |
|
Exterior Finish
|
Brick, Siding |
|
Fireplace Present
|
Yes |
|
Fireplace Total
|
1 |
|
Flooring Type
|
Wall-to-wall Carpet, Hardwood, Tile |
|
Foundation Type
|
Poured Concrete |
|
Half Bath Total
|
1 |
|
Heating Fuel
|
Natural Gas |
|
Heating Type
|
Forced Air |
|
Stories Total
|
2 |
|
Type
|
Row / Townhouse |
|
Utility Water
|
Municipal Water |
Parking
Land
|
Acreage
|
No |
|
Land Amenities
|
Airport, Public Transit, Shopping |
|
Sewer
|
Municipal Sewage System |
|
Size Depth
|
104 Ft |
|
Size Frontage
|
19 Ft ,9 In |
|
Size Irregular
|
19.72 Ft X 104 Ft |
|
Size Total Text
|
19.72 Ft X 104 Ft |
|
Zoning Description
|
R4s[923] |
Rooms
| Level |
Type |
Length |
Width |
Dimensions |
|
Second Level |
Primary Bedroom |
|
|
18'1" x 11'7" |
|
Second Level |
4pc Ensuite Bath |
|
|
11'5" x 6'3" |
|
Second Level |
Other |
|
|
6'3" x 5'3" |
|
Second Level |
Bedroom |
|
|
12'10" x 8'5" |
|
Second Level |
Bedroom |
|
|
9'9" x 9'4" |
|
Second Level |
3pc Bathroom |
|
|
8'3" x 4'7" |
|
Lower Level |
Family Room |
|
|
20'10" x 9'7" |
|
Lower Level |
Utility Room |
|
|
17'7" x 7'11" |
|
Lower Level |
Storage |
|
|
14'11" x 9'11" |
|
Main Level |
Kitchen |
|
|
11'8" x 8'5" |
|
Main Level |
Eating Area |
|
|
8'5" x 6'2" |
|
Main Level |
Dining Room |
|
|
10'0" x 9'6" |
|
Main Level |
Living Room |
|
|
14'0" x 9'6" |
|
Main Level |
2pc Bathroom |
|
|
6'8" x 2'7" |
|
Main Level |
Foyer |
|
|
6'3" x 5'10" |
https://www.realtor.ca/real-estate/26972144/193-duntroon-circle-ottawa-hunt-club-park






