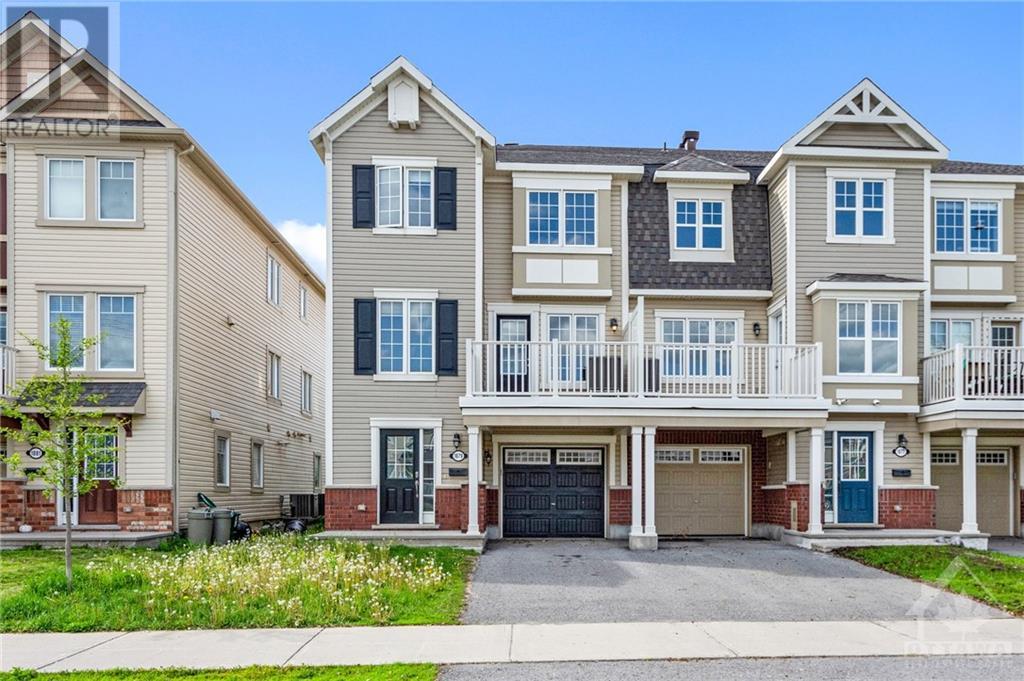2 Bedroom
2 Bathroom
Central Air Conditioning
Forced Air
$2,350 Monthly
Welcome to this beautiful 3 storey end unit townhome in the desirable area of Stittsville! Enter through the inviting foyer steps from a partial bath and laundry room, then make your way to the spacious second level with dark hardwood flooring & large picture windows with plenty of natural light throughout the principal rooms. The beautiful kitchen presents winter white cabinetry, granite counters, stainless steel appliances & breakfast bar seating. The top floor hosts two bedrooms, including an airy principal retreat with a generous sized walk-in closet, and a striking ensuite bathroom. Enjoy your morning coffee on your spacious and private top level deck. Close to nearby parks, public transit, shops, biking trails, Canadian Tire Centre Place, restaurants and so much more. Easy access to 417 & quick commute to the city! (id:43934)
Property Details
|
MLS® Number
|
1384498 |
|
Property Type
|
Single Family |
|
Neigbourhood
|
Stittsville |
|
Amenities Near By
|
Golf Nearby, Recreation Nearby, Shopping |
|
Community Features
|
Family Oriented |
|
Features
|
Balcony |
|
Parking Space Total
|
3 |
Building
|
Bathroom Total
|
2 |
|
Bedrooms Above Ground
|
2 |
|
Bedrooms Total
|
2 |
|
Amenities
|
Laundry - In Suite |
|
Appliances
|
Refrigerator, Dishwasher, Dryer, Stove, Washer |
|
Basement Development
|
Not Applicable |
|
Basement Type
|
None (not Applicable) |
|
Constructed Date
|
2014 |
|
Cooling Type
|
Central Air Conditioning |
|
Exterior Finish
|
Brick, Siding |
|
Flooring Type
|
Wall-to-wall Carpet, Hardwood, Tile |
|
Half Bath Total
|
1 |
|
Heating Fuel
|
Natural Gas |
|
Heating Type
|
Forced Air |
|
Stories Total
|
3 |
|
Type
|
Row / Townhouse |
|
Utility Water
|
Municipal Water |
Parking
|
Attached Garage
|
|
|
Inside Entry
|
|
Land
|
Acreage
|
No |
|
Land Amenities
|
Golf Nearby, Recreation Nearby, Shopping |
|
Sewer
|
Municipal Sewage System |
|
Size Depth
|
48 Ft ,2 In |
|
Size Frontage
|
26 Ft ,3 In |
|
Size Irregular
|
26.28 Ft X 48.16 Ft |
|
Size Total Text
|
26.28 Ft X 48.16 Ft |
|
Zoning Description
|
Residential |
Rooms
| Level |
Type |
Length |
Width |
Dimensions |
|
Second Level |
Living Room |
|
|
11'3" x 16'4" |
|
Second Level |
Dining Room |
|
|
10'9" x 11'2" |
|
Second Level |
Eating Area |
|
|
9'4" x 7'4" |
|
Second Level |
Kitchen |
|
|
9'0" x 8'8" |
|
Third Level |
Primary Bedroom |
|
|
9'4" x 15'6" |
|
Third Level |
Bedroom |
|
|
9'4" x 13'0" |
|
Third Level |
4pc Ensuite Bath |
|
|
Measurements not available |
|
Main Level |
Laundry Room |
|
|
Measurements not available |
|
Main Level |
Partial Bathroom |
|
|
Measurements not available |
|
Main Level |
Utility Room |
|
|
Measurements not available |
https://www.realtor.ca/real-estate/26698087/1879-maple-grove-road-ottawa-stittsville







































