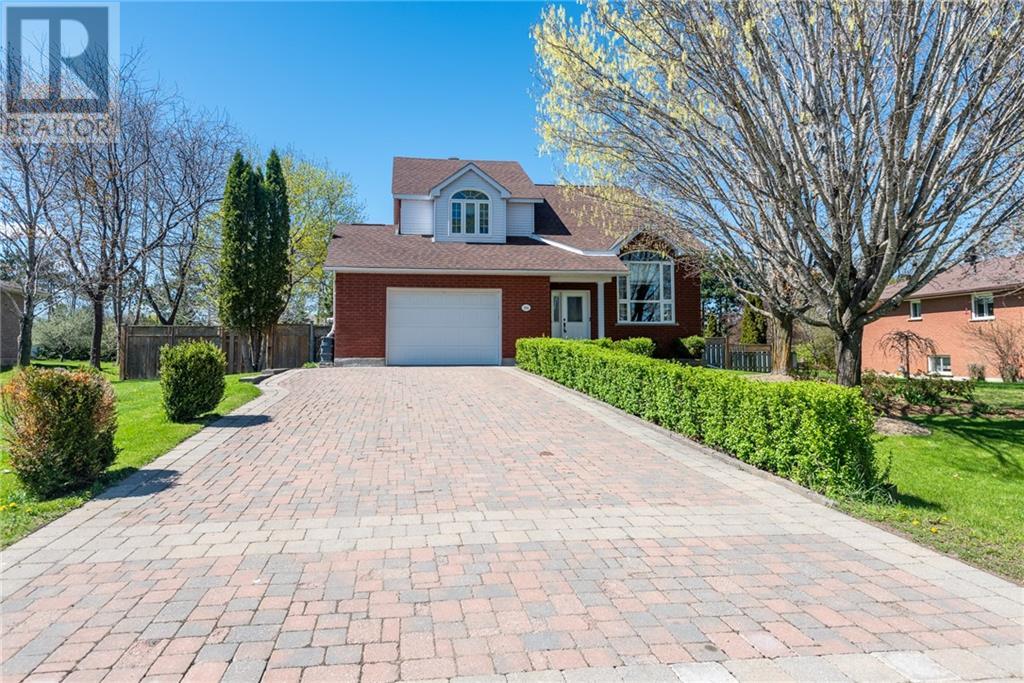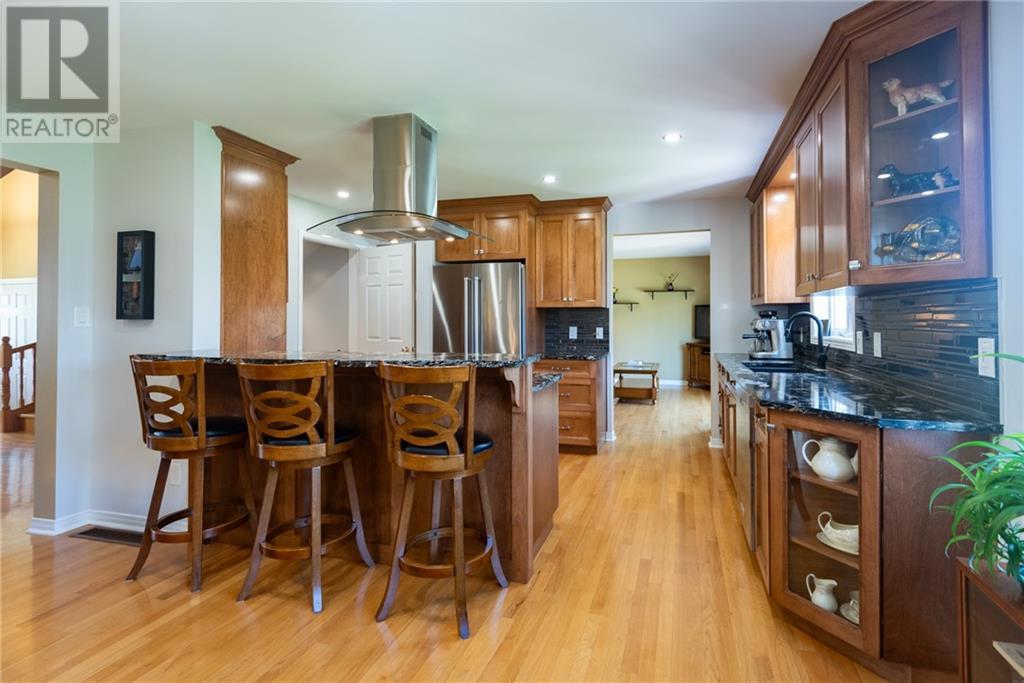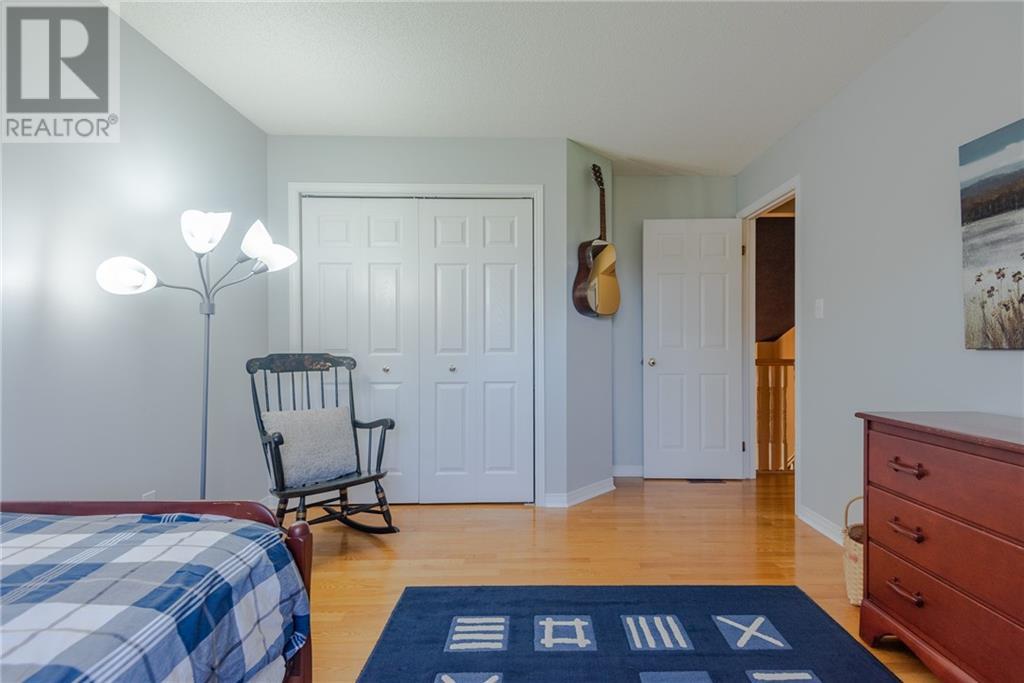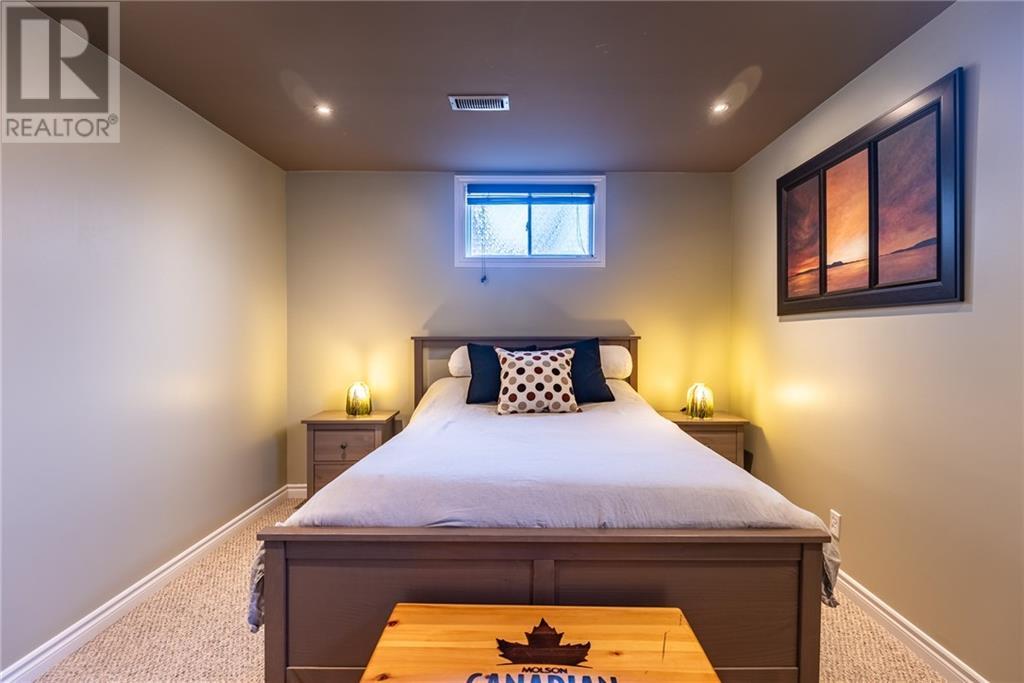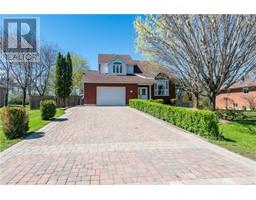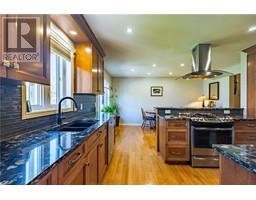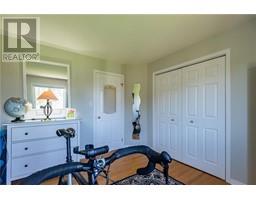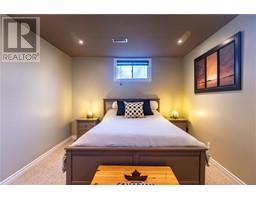4 Bedroom
3 Bathroom
Fireplace
Central Air Conditioning, Air Exchanger
Forced Air
$679,900
Well kept family home nestled on a large lot. Step into an inviting home with abundance of natural light you. Entertain effortlessly in the open kitchen & dining area, abundant storage and work area. The main floor features an inviting living room with high ceiling, open concept updated kitchen, family room with walkout to large deck with natural gas BBQ hook up , overlooking huge fenced yard with shed and greenhouse, main floor laundry/2 piece bathroom off garage area for handy access. Upper level homes grand primary bedroom with walk in closet, 2 other large bedrooms and 4 pc bathroom. Venture downstairs to a finished lower level, offering a family room, 4th bedroom, den and storage room/furnace room. Outside, mature trees including apple tree and perennials offer peaceful seclusion. An attached garage, ready to house your hobbies or vehicle. Just a short drive from Pembroke, enjoy the tranquility of Laurentian Valley without sacrificing the city proximity. 24 hours irrevocable . (id:43934)
Property Details
|
MLS® Number
|
1389290 |
|
Property Type
|
Single Family |
|
Neigbourhood
|
Taylor Heights |
|
Amenities Near By
|
Shopping |
|
Communication Type
|
Internet Access |
|
Community Features
|
Family Oriented |
|
Parking Space Total
|
6 |
|
Road Type
|
Paved Road |
|
Storage Type
|
Storage Shed |
|
Structure
|
Deck |
Building
|
Bathroom Total
|
3 |
|
Bedrooms Above Ground
|
3 |
|
Bedrooms Below Ground
|
1 |
|
Bedrooms Total
|
4 |
|
Appliances
|
Refrigerator, Dishwasher, Dryer, Hood Fan, Microwave, Stove, Washer |
|
Basement Development
|
Finished |
|
Basement Type
|
Full (finished) |
|
Constructed Date
|
1994 |
|
Construction Material
|
Wood Frame |
|
Construction Style Attachment
|
Detached |
|
Cooling Type
|
Central Air Conditioning, Air Exchanger |
|
Exterior Finish
|
Brick, Siding |
|
Fireplace Present
|
Yes |
|
Fireplace Total
|
1 |
|
Flooring Type
|
Hardwood |
|
Foundation Type
|
Block |
|
Half Bath Total
|
1 |
|
Heating Fuel
|
Natural Gas |
|
Heating Type
|
Forced Air |
|
Stories Total
|
2 |
|
Type
|
House |
|
Utility Water
|
Drilled Well |
Parking
Land
|
Acreage
|
No |
|
Fence Type
|
Fenced Yard |
|
Land Amenities
|
Shopping |
|
Sewer
|
Septic System |
|
Size Depth
|
235 Ft ,9 In |
|
Size Frontage
|
98 Ft ,5 In |
|
Size Irregular
|
98.43 Ft X 235.75 Ft |
|
Size Total Text
|
98.43 Ft X 235.75 Ft |
|
Zoning Description
|
Residential |
Rooms
| Level |
Type |
Length |
Width |
Dimensions |
|
Second Level |
Primary Bedroom |
|
|
14'6" x 12'11" |
|
Second Level |
Bedroom |
|
|
11'7" x 10'0" |
|
Second Level |
Bedroom |
|
|
12'9" x 11'2" |
|
Second Level |
4pc Bathroom |
|
|
12'8" x 10'8" |
|
Lower Level |
Family Room |
|
|
18'9" x 10'11" |
|
Lower Level |
Bedroom |
|
|
15'4" x 11'6" |
|
Lower Level |
3pc Bathroom |
|
|
8'5" x 7'9" |
|
Lower Level |
Office |
|
|
11'5" x 7'2" |
|
Main Level |
Living Room/fireplace |
|
|
19'1" x 15'0" |
|
Main Level |
Kitchen |
|
|
18'4" x 15'1" |
|
Main Level |
Family Room |
|
|
14'8" x 11'8" |
|
Main Level |
2pc Bathroom |
|
|
10'0" x 6'0" |
https://www.realtor.ca/real-estate/26862575/184-pleasantview-drive-pembroke-taylor-heights

