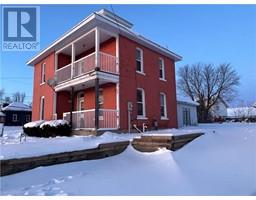3 Bedroom
1 Bathroom
Window Air Conditioner
Baseboard Heaters, Forced Air
$255,000
PRE-INPSPECTED! Solid well maintained home in the quiet village of Beachburg. Many updates including new furnace. All brick, 2 story, 3 bedroom. This home is very bright and offers loads of storage. Two covered veranda's! This home offers a charm and style with traditional baseboards you expect in these homes. The village of Beachburg offers so many great things. This home is walking distance from corner stores, school, post office and town bakery. Sidewalks on both sides of the road for safety and peace of mind. Centrally located between Pembroke and Renfrew and an easy commute to Petawawa. Large private yard with quiet neighbours. Immediate possession available. (id:43934)
Property Details
|
MLS® Number
|
1374548 |
|
Property Type
|
Single Family |
|
Neigbourhood
|
Beachburg |
|
Amenities Near By
|
Recreation Nearby, Shopping |
|
Communication Type
|
Internet Access |
|
Community Features
|
Family Oriented |
|
Parking Space Total
|
3 |
|
Road Type
|
Paved Road |
Building
|
Bathroom Total
|
1 |
|
Bedrooms Above Ground
|
3 |
|
Bedrooms Total
|
3 |
|
Appliances
|
Refrigerator, Dishwasher, Dryer, Stove, Washer |
|
Basement Development
|
Unfinished |
|
Basement Features
|
Low |
|
Basement Type
|
Unknown (unfinished) |
|
Construction Style Attachment
|
Detached |
|
Cooling Type
|
Window Air Conditioner |
|
Exterior Finish
|
Brick |
|
Flooring Type
|
Hardwood, Vinyl |
|
Foundation Type
|
Stone |
|
Heating Fuel
|
Natural Gas |
|
Heating Type
|
Baseboard Heaters, Forced Air |
|
Stories Total
|
2 |
|
Type
|
House |
|
Utility Water
|
Municipal Water |
Parking
Land
|
Acreage
|
No |
|
Land Amenities
|
Recreation Nearby, Shopping |
|
Sewer
|
Septic System |
|
Size Depth
|
154 Ft ,5 In |
|
Size Frontage
|
59 Ft ,11 In |
|
Size Irregular
|
59.95 Ft X 154.38 Ft |
|
Size Total Text
|
59.95 Ft X 154.38 Ft |
|
Zoning Description
|
Residential |
Rooms
| Level |
Type |
Length |
Width |
Dimensions |
|
Second Level |
Bedroom |
|
|
11'5" x 9'8" |
|
Second Level |
Bedroom |
|
|
9'6" x 9'4" |
|
Second Level |
4pc Bathroom |
|
|
9'6" x 6'8" |
|
Second Level |
Primary Bedroom |
|
|
11'5" x 11'3" |
|
Main Level |
Kitchen |
|
|
15'10" x 9'1" |
|
Main Level |
Sitting Room |
|
|
12'10" x 9'4" |
|
Main Level |
Living Room |
|
|
11'5" x 14'10" |
|
Main Level |
Dining Room |
|
|
11'5" x 8'10" |
|
Main Level |
Storage |
|
|
15'8" x 11'0" |
|
Main Level |
Hobby Room |
|
|
15'8" x 19'7" |
Utilities
https://www.realtor.ca/real-estate/26432956/1838-beachburg-road-beachburg-beachburg





























































