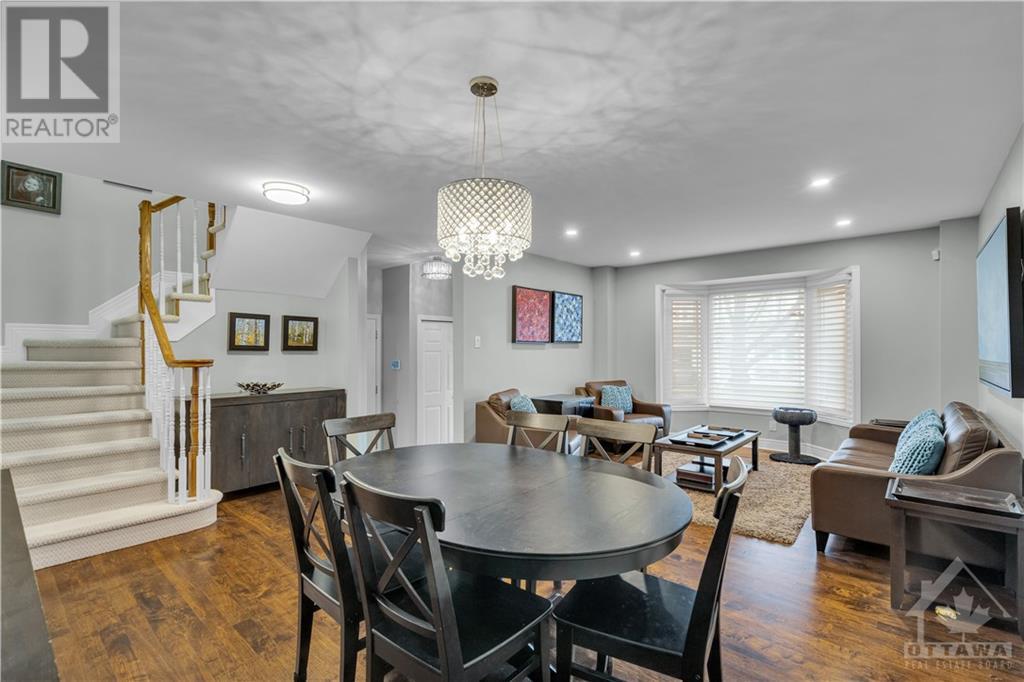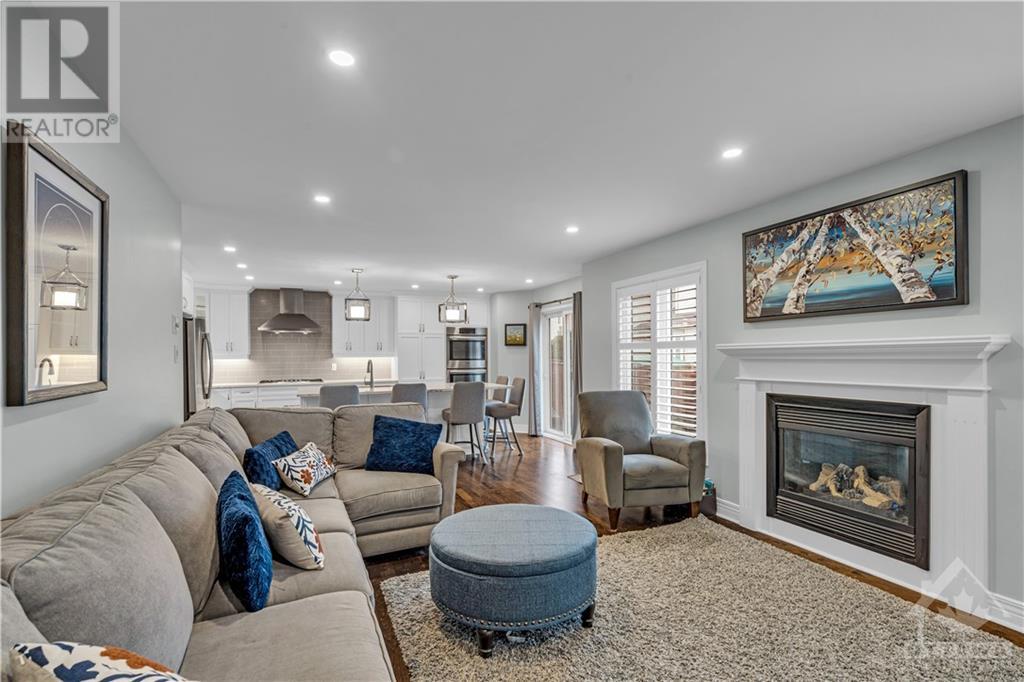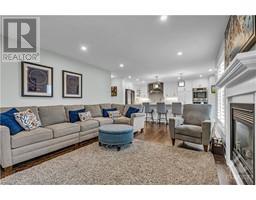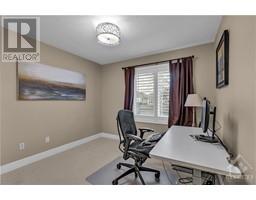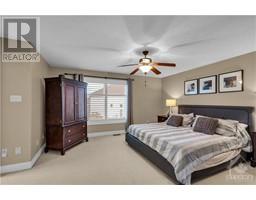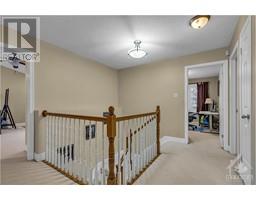4 Bedroom
4 Bathroom
Fireplace
Central Air Conditioning
Forced Air
$899,900
There is unmatched Value in this completely upgraded and renovated home. All the expensive stuff has been done, including windows, roof, furnace and a complete main floor renovation plus the lower level. The open-concept main floor features hardwood floors, custom millwork, and a chef’s dream kitchen with new cabinetry, high-end appliances, and sophisticated lighting. The luxurious primary bedroom upstairs offers a walk-in closet and a fully renovated ensuite bathroom with modern finishes. Three additional bedrooms and a full bathroom provide ample space for family and guests. The professionally renovated lower level boasts modern shag carpeting, pot lights, and a full bathroom, perfect for a hangout spot, home office, or gym. Abundant storage ensures everything is in its place. The beautifully landscaped backyard includes an interlock patio, raised gardens, and landscape lighting, creating a serene outdoor retreat. (id:43934)
Property Details
|
MLS® Number
|
1393372 |
|
Property Type
|
Single Family |
|
Neigbourhood
|
Hunt Club East |
|
Amenities Near By
|
Airport, Public Transit, Recreation Nearby, Shopping |
|
Features
|
Automatic Garage Door Opener |
|
Parking Space Total
|
6 |
|
Structure
|
Patio(s) |
Building
|
Bathroom Total
|
4 |
|
Bedrooms Above Ground
|
4 |
|
Bedrooms Total
|
4 |
|
Appliances
|
Refrigerator, Oven - Built-in, Cooktop, Dishwasher, Dryer, Hood Fan, Microwave, Washer, Alarm System, Blinds |
|
Basement Development
|
Finished |
|
Basement Type
|
Full (finished) |
|
Constructed Date
|
2003 |
|
Construction Style Attachment
|
Detached |
|
Cooling Type
|
Central Air Conditioning |
|
Exterior Finish
|
Brick, Siding, Stucco |
|
Fireplace Present
|
Yes |
|
Fireplace Total
|
1 |
|
Flooring Type
|
Wall-to-wall Carpet, Hardwood, Tile |
|
Foundation Type
|
Poured Concrete |
|
Half Bath Total
|
1 |
|
Heating Fuel
|
Natural Gas |
|
Heating Type
|
Forced Air |
|
Stories Total
|
2 |
|
Type
|
House |
|
Utility Water
|
Municipal Water |
Parking
Land
|
Acreage
|
No |
|
Fence Type
|
Fenced Yard |
|
Land Amenities
|
Airport, Public Transit, Recreation Nearby, Shopping |
|
Sewer
|
Municipal Sewage System |
|
Size Depth
|
73 Ft ,9 In |
|
Size Frontage
|
45 Ft ,7 In |
|
Size Irregular
|
45.55 Ft X 73.74 Ft |
|
Size Total Text
|
45.55 Ft X 73.74 Ft |
|
Zoning Description
|
Residential |
Rooms
| Level |
Type |
Length |
Width |
Dimensions |
|
Second Level |
Primary Bedroom |
|
|
14'4" x 15'3" |
|
Second Level |
4pc Ensuite Bath |
|
|
8'3" x 8'5" |
|
Second Level |
Bedroom |
|
|
14'8" x 15'0" |
|
Second Level |
Bedroom |
|
|
15'0" x 10'0" |
|
Second Level |
Bedroom |
|
|
10'0" x 9'4" |
|
Second Level |
4pc Bathroom |
|
|
5'3" x 10'0" |
|
Basement |
Family Room |
|
|
29'6" x 11'10" |
|
Basement |
3pc Bathroom |
|
|
8'7" x 6'2" |
|
Basement |
Laundry Room |
|
|
Measurements not available |
|
Main Level |
Foyer |
|
|
4'11" x 3'9" |
|
Main Level |
Living Room/dining Room |
|
|
21'1" x 12'9" |
|
Main Level |
Kitchen |
|
|
16'3" x 7'1" |
|
Main Level |
Family Room/fireplace |
|
|
14'10" x 12'7" |
|
Main Level |
2pc Bathroom |
|
|
4'6" x 5'0" |
https://www.realtor.ca/real-estate/26929768/183-annapolis-circle-ottawa-hunt-club-east









