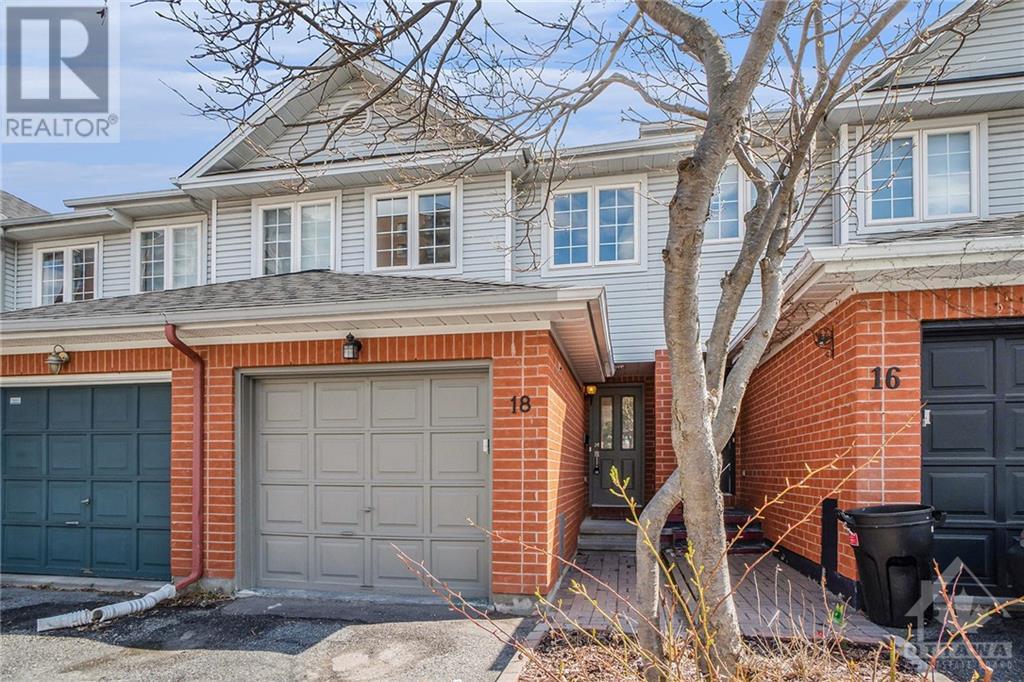18 Festive Private Ottawa, Ontario K2C 4A1
$579,000Maintenance, Common Area Maintenance, Other, See Remarks, Parcel of Tied Land
$35 Monthly
Maintenance, Common Area Maintenance, Other, See Remarks, Parcel of Tied Land
$35 MonthlyLOCATION! This is an exceedingly attractive property in a central & very convenient location. This extra clean and recently updated townhome is an easy choice for the choosy buyer. With a modern layout offering an open concept kitchen/dining, living space featuring hardwood, updated cabinets, recent appliances, new quartz counters, new undermount sink, fixtures, etc. Boasting oversized South facing windows with deck access deck you'll enjoy additional living space over the warmer mths. The upper level has 2 bedrooms and a large main bath with updated vanity, fresh paint and fixtures. The spacious lower level incl a full bath, well laid out family room w fireplace, and a spacious utility room with laundry & ample storage. Our sellers have recently had all the carpet profesionally replaced on staircases, second floor and lower level, the entire home has been painted, replaced fixtures, door hardware, & updated the kitchen. An extremely attractive turn key option (just move in). (id:43934)
Property Details
| MLS® Number | 1386515 |
| Property Type | Single Family |
| Neigbourhood | Central Park |
| Amenities Near By | Public Transit, Recreation Nearby, Shopping |
| Community Features | Family Oriented |
| Features | Automatic Garage Door Opener |
| Parking Space Total | 2 |
| Structure | Deck, Patio(s) |
Building
| Bathroom Total | 2 |
| Bedrooms Above Ground | 2 |
| Bedrooms Total | 2 |
| Appliances | Refrigerator, Dishwasher, Dryer, Hood Fan, Stove, Washer |
| Basement Development | Finished |
| Basement Type | Full (finished) |
| Constructed Date | 1998 |
| Construction Material | Wood Frame |
| Cooling Type | Central Air Conditioning |
| Exterior Finish | Brick, Siding |
| Fire Protection | Smoke Detectors |
| Fireplace Present | Yes |
| Fireplace Total | 1 |
| Flooring Type | Carpeted |
| Foundation Type | Poured Concrete |
| Heating Fuel | Natural Gas |
| Heating Type | Forced Air |
| Stories Total | 2 |
| Type | Row / Townhouse |
| Utility Water | Municipal Water |
Parking
| Attached Garage |
Land
| Acreage | No |
| Fence Type | Fenced Yard |
| Land Amenities | Public Transit, Recreation Nearby, Shopping |
| Landscape Features | Landscaped |
| Sewer | Municipal Sewage System |
| Size Depth | 92 Ft ,2 In |
| Size Frontage | 15 Ft |
| Size Irregular | 14.99 Ft X 92.16 Ft |
| Size Total Text | 14.99 Ft X 92.16 Ft |
| Zoning Description | R5k[835]h(28) |
Rooms
| Level | Type | Length | Width | Dimensions |
|---|---|---|---|---|
| Second Level | Primary Bedroom | 15'2" x 14'4" | ||
| Second Level | Bedroom | 14'4" x 11'6" | ||
| Second Level | 4pc Bathroom | Measurements not available | ||
| Lower Level | Family Room | 15'1" x 13'8" | ||
| Lower Level | 3pc Bathroom | Measurements not available | ||
| Lower Level | Utility Room | 16'0" x 14'1" | ||
| Main Level | Living Room | 14'4" x 11'0" | ||
| Main Level | Dining Room | 10'11" x 9'3" | ||
| Main Level | Kitchen | 9'7" x 8'0" |
https://www.realtor.ca/real-estate/26758600/18-festive-private-ottawa-central-park
Interested?
Contact us for more information

























































