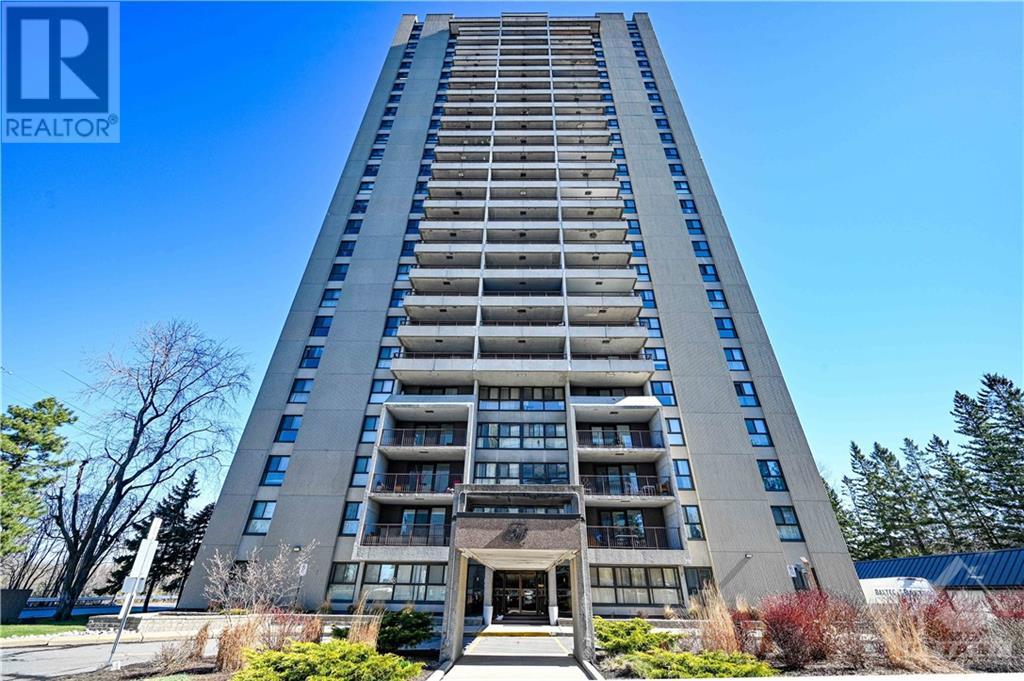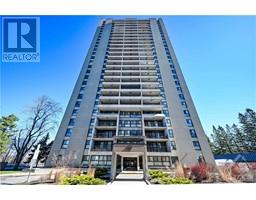1785 Frobisher Lane Unit#1406 Ottawa, Ontario K1G 3T7
$325,000Maintenance, Property Management, Caretaker, Heat, Electricity, Water, Other, See Remarks, Condominium Amenities
$514 Monthly
Maintenance, Property Management, Caretaker, Heat, Electricity, Water, Other, See Remarks, Condominium Amenities
$514 MonthlyBright and inviting 1 bedroom 1 bathroom condo in Riverview Park. Tiled entrance w/ front hall closet. Main 4-pce bath with shower & tub combo. Spacious galley kitchen w/ granite counter tops, dishwasher, lots of cabinets & extra storage. Laminate flooring into open living & dining. Wall to wall windows and access to the large balcony w/ south facing elevated views of the Rideau River, Mature trees. Good sized bedroom w/ wall-to-wall closet space, carpet and another big window bringing in the natural light. AC. Underground parking. Storage locker. Car wash in the garage. Across from Smyth Transit Station, minutes to the Ottawa General Hospital & CHEO. Amenities include gym, sauna, indoor saltwater pool, car washing, party room, fenced dog run, Tennis, outdoor BBQ area, bike storage, guest suite, and a store inside building. Welcome home! 24 Hour Irrevocable on Offers. (id:43934)
Property Details
| MLS® Number | 1386156 |
| Property Type | Single Family |
| Neigbourhood | Riverview Park |
| Amenities Near By | Public Transit, Recreation Nearby, Shopping |
| Community Features | Pets Allowed |
| Features | Balcony |
| Parking Space Total | 1 |
Building
| Bathroom Total | 1 |
| Bedrooms Above Ground | 1 |
| Bedrooms Total | 1 |
| Amenities | Party Room, Laundry Facility, Guest Suite, Exercise Centre |
| Appliances | Refrigerator, Dishwasher, Stove |
| Basement Development | Not Applicable |
| Basement Type | None (not Applicable) |
| Constructed Date | 1975 |
| Construction Material | Poured Concrete |
| Cooling Type | Wall Unit |
| Exterior Finish | Concrete |
| Flooring Type | Wall-to-wall Carpet, Laminate, Tile |
| Foundation Type | Poured Concrete |
| Heating Fuel | Natural Gas |
| Heating Type | Hot Water Radiator Heat |
| Stories Total | 1 |
| Type | Apartment |
| Utility Water | Municipal Water |
Parking
| Underground |
Land
| Acreage | No |
| Land Amenities | Public Transit, Recreation Nearby, Shopping |
| Sewer | Municipal Sewage System |
| Zoning Description | Residential |
Rooms
| Level | Type | Length | Width | Dimensions |
|---|---|---|---|---|
| Main Level | Foyer | Measurements not available | ||
| Main Level | Living Room | 16'6" x 9'7" | ||
| Main Level | Dining Room | 12'2" x 7'9" | ||
| Main Level | Kitchen | 13'9" x 8'4" | ||
| Main Level | 4pc Bathroom | Measurements not available | ||
| Main Level | Primary Bedroom | 14'4" x 10'6" |
https://www.realtor.ca/real-estate/26762287/1785-frobisher-lane-unit1406-ottawa-riverview-park
Interested?
Contact us for more information





























































