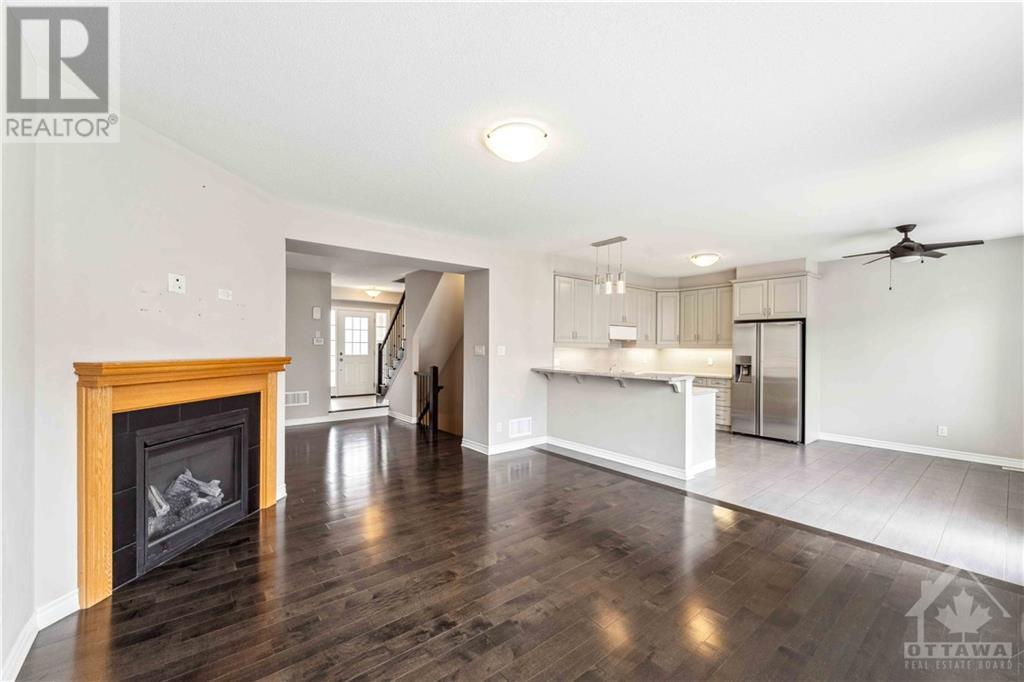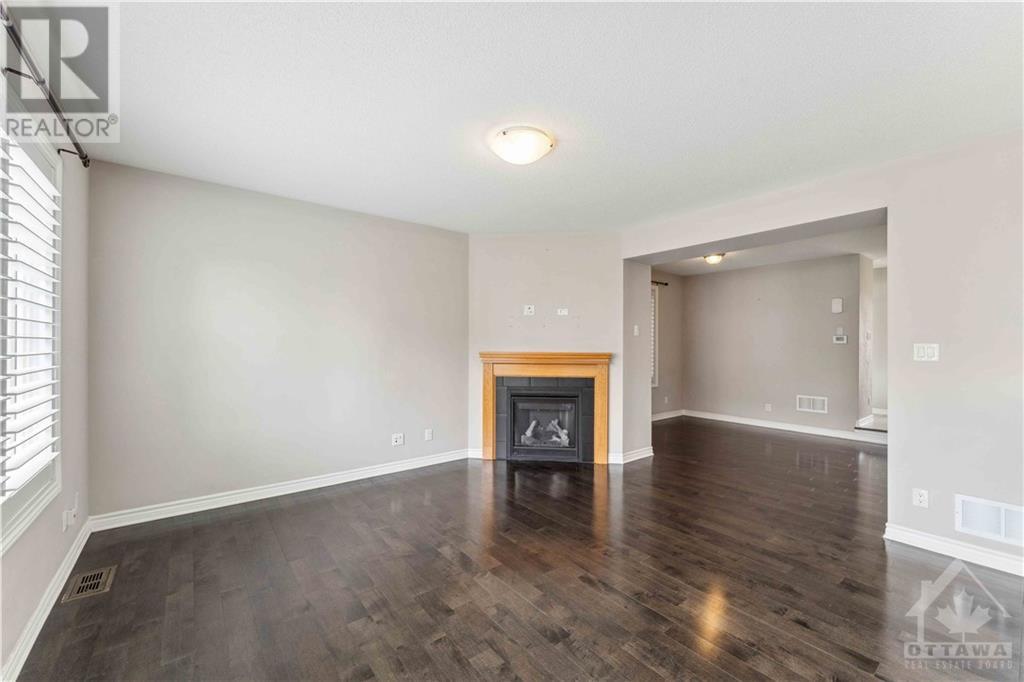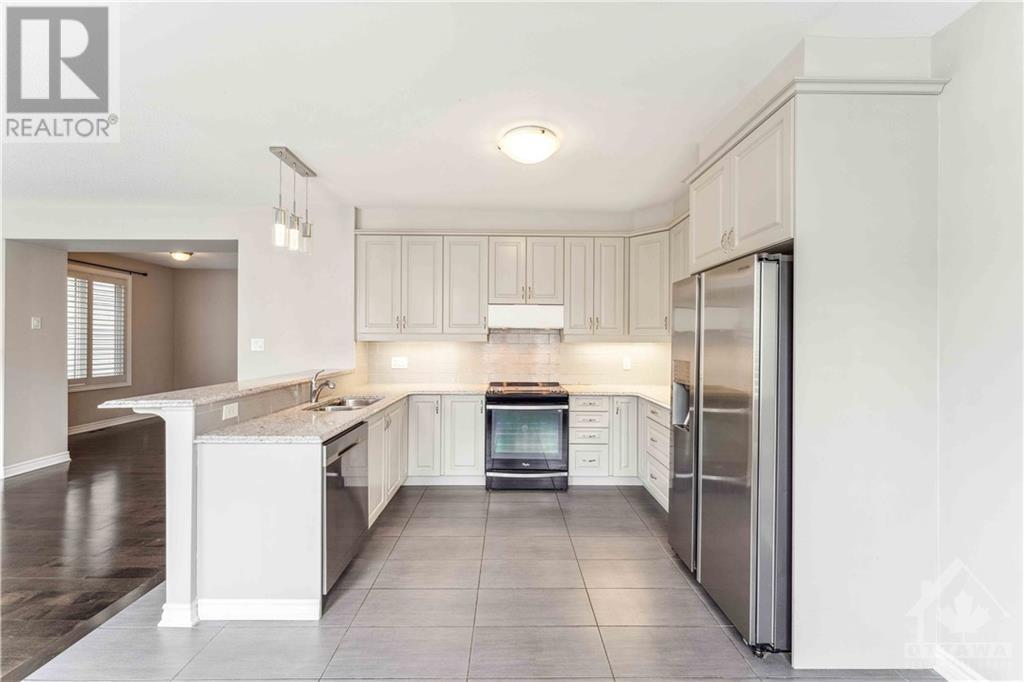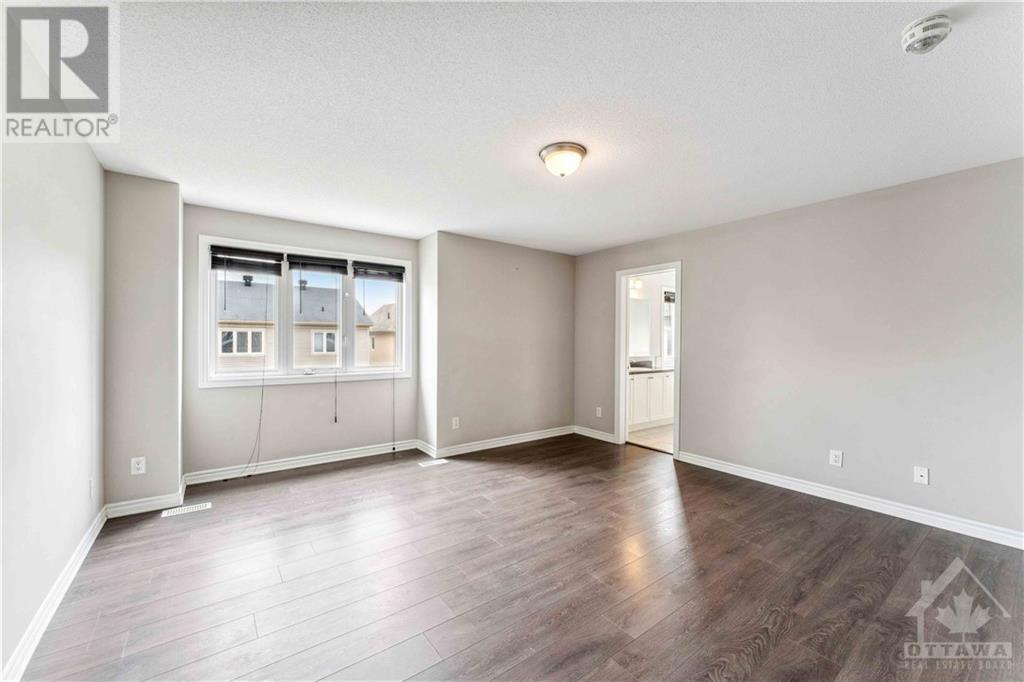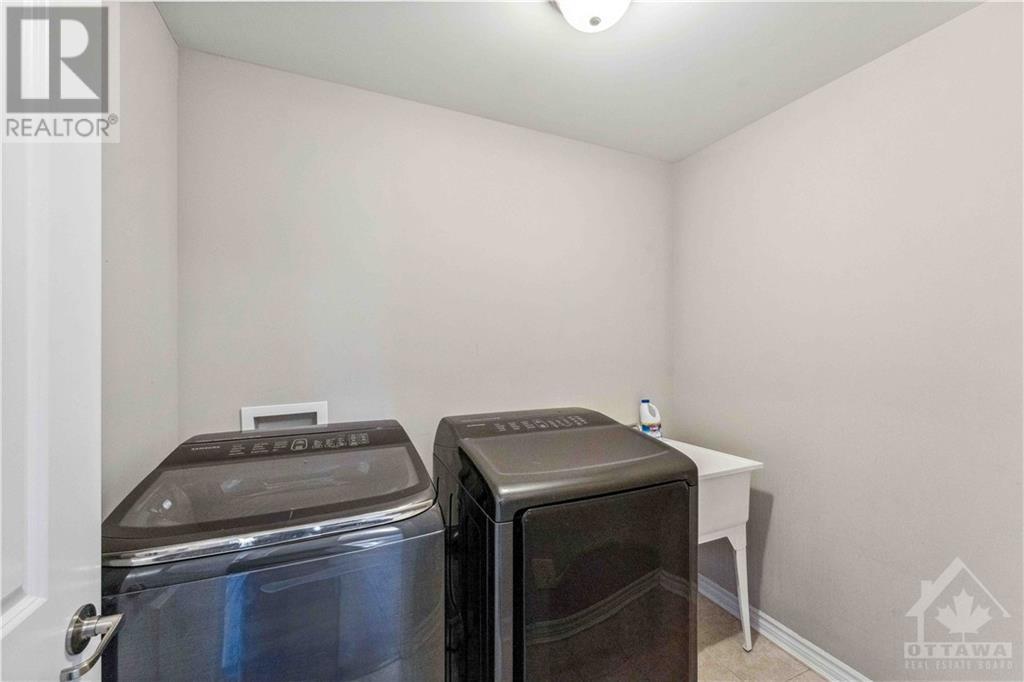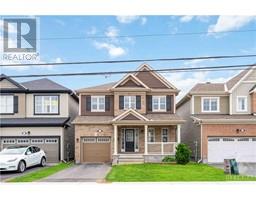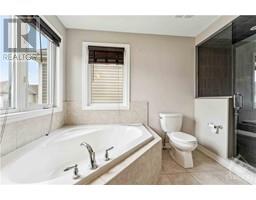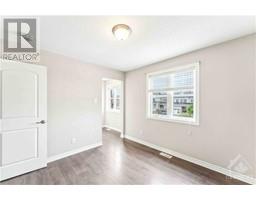3 Bedroom
3 Bathroom
Fireplace
Central Air Conditioning, Air Exchanger
Forced Air
$724,900
In the heart of Stittsville, breathtaking 3-bedroom, 2.5 bathroom single family home. The moment you step through the front door, you'll be greeted by a spacious living and dining room that's filled with natural light from the oversized windows. Cozy up by the beautiful fireplace on chilly nights. The heart of the home is the modern open-concept kitchen, complete with SS appliances, sparkling granite countertops. You'll love the 9-foot ceilings and beautiful hardwood floors that flow throughout the main level. Hardwood staircase leads you to the upper level, where you'll find a spacious primary bedroom with a luxurious en-suite and a large walk-in closet. Two additional bedrooms, a jack and Jill bathroom, and a convenient upper-level laundry complete upper level. Step outside to the private backyard that is perfect for family BBQs. This home must be seen to be fully appreciated. (id:43934)
Property Details
|
MLS® Number
|
1397366 |
|
Property Type
|
Single Family |
|
Neigbourhood
|
Fairwinds/Stittsville North |
|
Amenities Near By
|
Public Transit, Recreation Nearby, Shopping |
|
Community Features
|
School Bus |
|
Features
|
Automatic Garage Door Opener |
|
Parking Space Total
|
2 |
Building
|
Bathroom Total
|
3 |
|
Bedrooms Above Ground
|
3 |
|
Bedrooms Total
|
3 |
|
Appliances
|
Refrigerator, Dishwasher, Dryer, Hood Fan, Stove, Washer, Blinds |
|
Basement Development
|
Unfinished |
|
Basement Type
|
Full (unfinished) |
|
Constructed Date
|
2016 |
|
Construction Style Attachment
|
Detached |
|
Cooling Type
|
Central Air Conditioning, Air Exchanger |
|
Exterior Finish
|
Brick, Siding |
|
Fire Protection
|
Smoke Detectors |
|
Fireplace Present
|
Yes |
|
Fireplace Total
|
1 |
|
Fixture
|
Ceiling Fans |
|
Flooring Type
|
Hardwood, Laminate, Tile |
|
Foundation Type
|
Poured Concrete |
|
Half Bath Total
|
1 |
|
Heating Fuel
|
Natural Gas |
|
Heating Type
|
Forced Air |
|
Stories Total
|
2 |
|
Type
|
House |
|
Utility Water
|
Municipal Water |
Parking
Land
|
Acreage
|
No |
|
Fence Type
|
Fenced Yard |
|
Land Amenities
|
Public Transit, Recreation Nearby, Shopping |
|
Sewer
|
Municipal Sewage System |
|
Size Depth
|
89 Ft ,11 In |
|
Size Frontage
|
34 Ft |
|
Size Irregular
|
33.96 Ft X 89.92 Ft |
|
Size Total Text
|
33.96 Ft X 89.92 Ft |
|
Zoning Description
|
Residential |
Rooms
| Level |
Type |
Length |
Width |
Dimensions |
|
Second Level |
Primary Bedroom |
|
|
15'1" x 13'9" |
|
Second Level |
Bedroom |
|
|
11'2" x 10'9" |
|
Second Level |
Bedroom |
|
|
10'1" x 10'1" |
|
Second Level |
Full Bathroom |
|
|
10'3" x 8'5" |
|
Second Level |
4pc Ensuite Bath |
|
|
11'1" x 8'9" |
|
Second Level |
Laundry Room |
|
|
7'7" x 5'7" |
|
Main Level |
Foyer |
|
|
Measurements not available |
|
Main Level |
Kitchen |
|
|
17'7" x 12'7" |
|
Main Level |
Living Room |
|
|
15'9" x 13'9" |
|
Main Level |
2pc Bathroom |
|
|
5'1" x 4'4" |
|
Main Level |
Dining Room |
|
|
12'5" x 10'7" |
https://www.realtor.ca/real-estate/27035074/1778-maple-grove-road-ottawa-fairwindsstittsville-north










