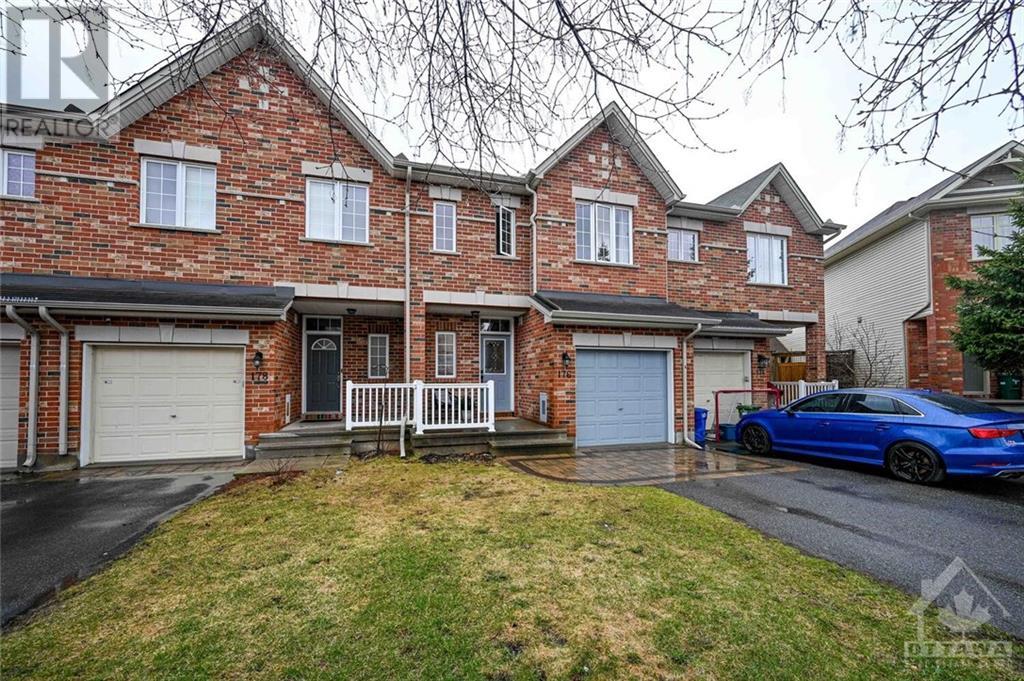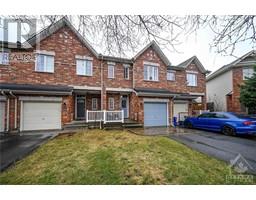3 Bedroom
2 Bathroom
Central Air Conditioning, Air Exchanger
Forced Air
Landscaped
$599,900
VERY POPULAR URBANDALE FRISCO II MODEL WITH NO REAR NEIGHBORS IN GROWING RIVERSIDE SOUTH. THIS 3 BEDROOM, 2 BATH HOME BOAST AN OPEN CONCEPT KITCHEN/EATING AREA, LIVING ROOM WITH 16FT CATHEDRAL CEILINGS, COZY GAS FIREPLACE AND LARGE WINDOWS, OPEN DINING ROOM, FULLY FINISHED BASEMENT WITH ROUGH IN FOR 3RD BATH, GOOD SIZED PRINCIPAL BEDROOM WITH WALKIN CLOSET AND IKEA PAX ORGANIZERS, EXTRA DEEP BACKYARD AND FRONT PATIO/PORCH, BONUS NEW FURNACE AND A/C IN 2023. WALKING DISTANCE TO SCHOOLS, PARKS, PATHS, SHOPPING AND THE NEW TRANSIT! MOVE IN READY WITH ALL APPLIANCES,WINDOW COVERINGS AND LIGHT FIXTURES INCLUDED! GREAT PRICE, WONT LAST! (id:43934)
Open House
This property has open houses!
Starts at:
2:00 pm
Ends at:
4:00 pm
Property Details
|
MLS® Number
|
1386093 |
|
Property Type
|
Single Family |
|
Neigbourhood
|
RIVERSIDE SOUTH |
|
Amenities Near By
|
Public Transit, Recreation Nearby, Shopping |
|
Community Features
|
Family Oriented |
|
Easement
|
Right Of Way |
|
Features
|
Flat Site |
|
Parking Space Total
|
3 |
Building
|
Bathroom Total
|
2 |
|
Bedrooms Above Ground
|
3 |
|
Bedrooms Total
|
3 |
|
Appliances
|
Refrigerator, Dishwasher, Dryer, Hood Fan, Microwave Range Hood Combo, Stove, Washer, Blinds |
|
Basement Development
|
Finished |
|
Basement Type
|
Full (finished) |
|
Constructed Date
|
2007 |
|
Cooling Type
|
Central Air Conditioning, Air Exchanger |
|
Exterior Finish
|
Brick, Siding |
|
Fire Protection
|
Smoke Detectors |
|
Flooring Type
|
Wall-to-wall Carpet, Hardwood, Tile |
|
Foundation Type
|
Poured Concrete |
|
Half Bath Total
|
1 |
|
Heating Fuel
|
Natural Gas |
|
Heating Type
|
Forced Air |
|
Stories Total
|
2 |
|
Type
|
Row / Townhouse |
|
Utility Water
|
Municipal Water |
Parking
Land
|
Acreage
|
No |
|
Fence Type
|
Fenced Yard |
|
Land Amenities
|
Public Transit, Recreation Nearby, Shopping |
|
Landscape Features
|
Landscaped |
|
Sewer
|
Municipal Sewage System |
|
Size Depth
|
113 Ft ,10 In |
|
Size Frontage
|
20 Ft |
|
Size Irregular
|
20.01 Ft X 113.85 Ft (irregular Lot) |
|
Size Total Text
|
20.01 Ft X 113.85 Ft (irregular Lot) |
|
Zoning Description
|
Residential |
Rooms
| Level |
Type |
Length |
Width |
Dimensions |
|
Second Level |
Primary Bedroom |
|
|
12'11" x 10'6" |
|
Second Level |
Bedroom |
|
|
11'1" x 9'8" |
|
Second Level |
Bedroom |
|
|
9'4" x 9'1" |
|
Second Level |
4pc Bathroom |
|
|
8'3" x 8'4" |
|
Second Level |
Other |
|
|
7'10" x 6'8" |
|
Basement |
Family Room |
|
|
27'11" x 10'2" |
|
Basement |
Laundry Room |
|
|
10'4" x 8'2" |
|
Basement |
Storage |
|
|
8'4" x 5'3" |
|
Basement |
Storage |
|
|
15'9" x 8'4" |
|
Main Level |
Foyer |
|
|
14'11" x 5'2" |
|
Main Level |
Kitchen |
|
|
11'2" x 10'11" |
|
Main Level |
Eating Area |
|
|
8'7" x 6'9" |
|
Main Level |
Dining Room |
|
|
11'0" x 8'6" |
|
Main Level |
Living Room/fireplace |
|
|
16'2" x 12'2" |
|
Main Level |
2pc Bathroom |
|
|
4'11" x 4'3" |
Utilities
https://www.realtor.ca/real-estate/26746686/176-eye-bright-crescent-ottawa-riverside-south





















































