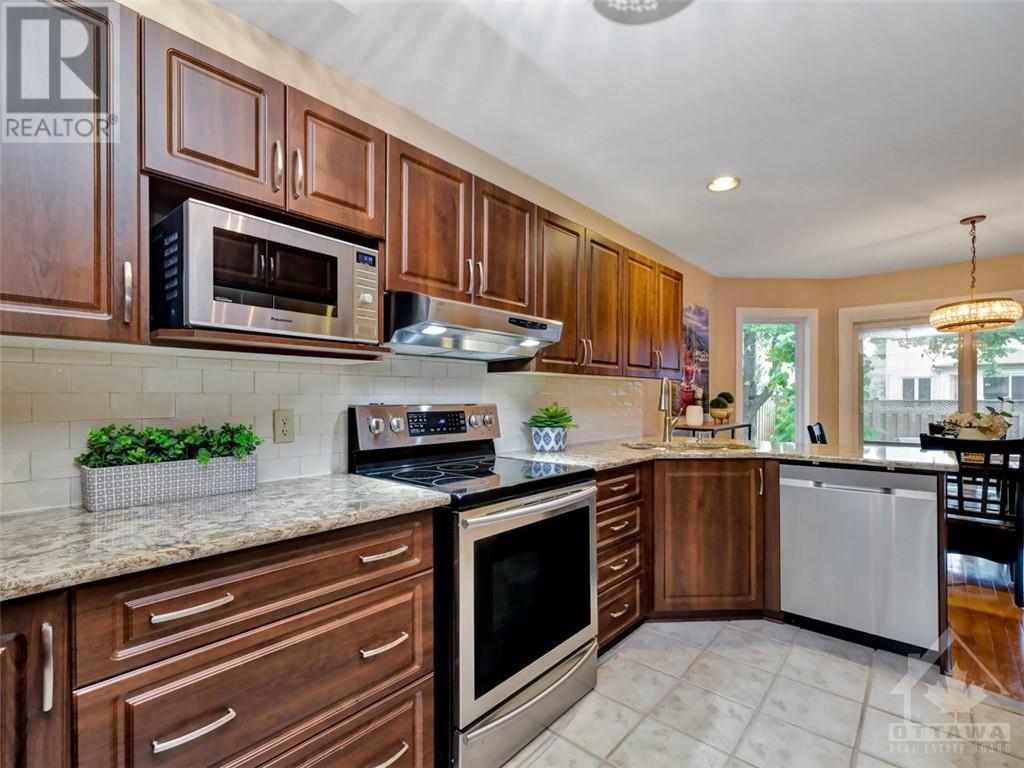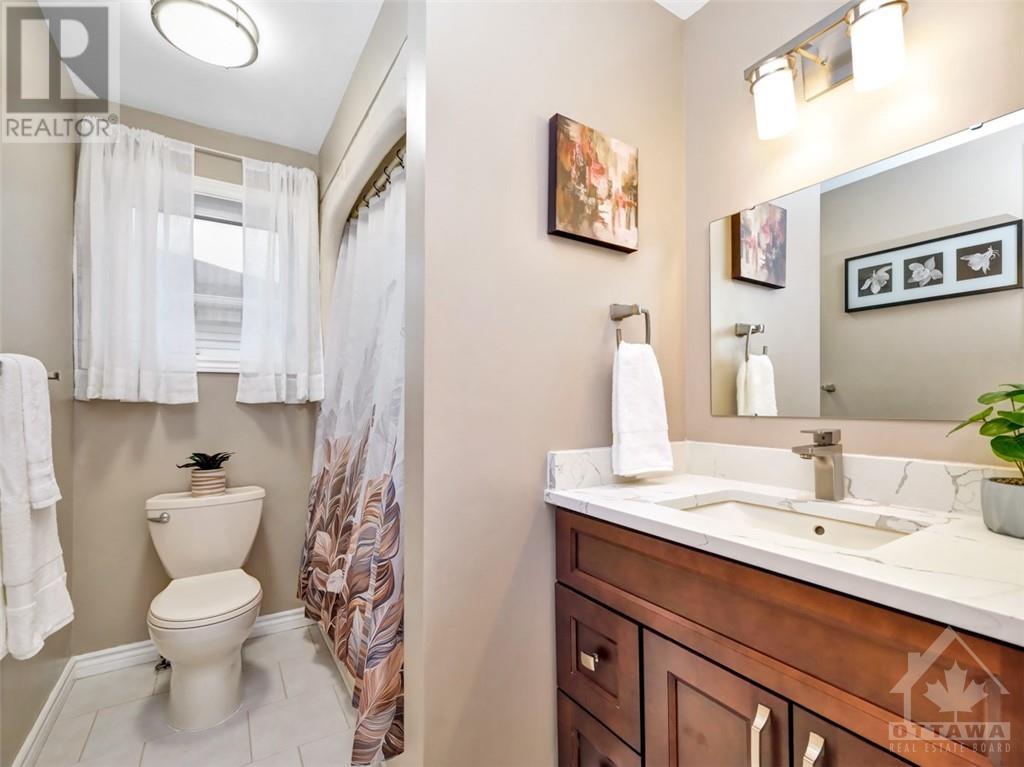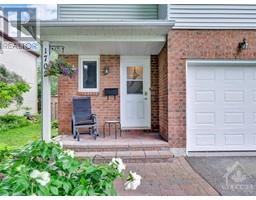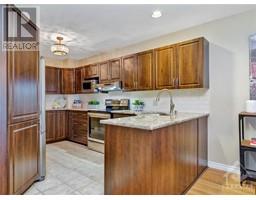3 Bedroom
3 Bathroom
Central Air Conditioning
Forced Air
$624,900
Welcome to this charming single-family home nestled in the established neighbourhood of Fallingbrook, Ottawa. Boasting 3 spacious bedrooms and 2.5 bathrooms, this residence offers the perfect blend of comfort and style. The main level features gleaming hardwood floors, creating a warm and inviting atmosphere. The kitchen is equipped with stainless steel appliances, perfect for culinary enthusiasts, with a sunny dining room just steps away. The finished basement includes the laundry room, storage room, large rec room and a full bathroom, ideal for a growing family or as an in-law suite. Step outside to a fenced backyard oasis featuring an interlock patio, a gazebo covered hot tub, and mature trees for ample shade. This tranquil outdoor space is perfect for relaxation and hosting gatherings. Located in a family-friendly community with excellent schools, parks, and amenities nearby, this home is a true gem. Don’t miss the opportunity to make this beautiful house your new home! (id:43934)
Property Details
|
MLS® Number
|
1396030 |
|
Property Type
|
Single Family |
|
Neigbourhood
|
Fallingbrook/Pineridge |
|
Amenities Near By
|
Public Transit |
|
Features
|
Gazebo |
|
Parking Space Total
|
3 |
|
Storage Type
|
Storage Shed |
|
Structure
|
Patio(s) |
Building
|
Bathroom Total
|
3 |
|
Bedrooms Above Ground
|
3 |
|
Bedrooms Total
|
3 |
|
Appliances
|
Refrigerator, Dishwasher, Dryer, Hood Fan, Stove, Washer, Hot Tub |
|
Basement Development
|
Finished |
|
Basement Type
|
Full (finished) |
|
Constructed Date
|
1987 |
|
Construction Style Attachment
|
Detached |
|
Cooling Type
|
Central Air Conditioning |
|
Exterior Finish
|
Brick, Siding |
|
Flooring Type
|
Wall-to-wall Carpet, Hardwood, Tile |
|
Foundation Type
|
Poured Concrete |
|
Half Bath Total
|
1 |
|
Heating Fuel
|
Natural Gas |
|
Heating Type
|
Forced Air |
|
Stories Total
|
2 |
|
Type
|
House |
|
Utility Water
|
Municipal Water |
Parking
|
Attached Garage
|
|
|
Inside Entry
|
|
|
Surfaced
|
|
Land
|
Acreage
|
No |
|
Fence Type
|
Fenced Yard |
|
Land Amenities
|
Public Transit |
|
Sewer
|
Municipal Sewage System |
|
Size Depth
|
99 Ft ,11 In |
|
Size Frontage
|
35 Ft ,1 In |
|
Size Irregular
|
35.06 Ft X 99.93 Ft |
|
Size Total Text
|
35.06 Ft X 99.93 Ft |
|
Zoning Description
|
Residential |
Rooms
| Level |
Type |
Length |
Width |
Dimensions |
|
Second Level |
4pc Bathroom |
|
|
9'11" x 6'0" |
|
Second Level |
Bedroom |
|
|
9'0" x 11'8" |
|
Second Level |
Bedroom |
|
|
9'11" x 12'6" |
|
Second Level |
Primary Bedroom |
|
|
13'4" x 15'5" |
|
Lower Level |
3pc Bathroom |
|
|
4'0" x 9'4" |
|
Lower Level |
Laundry Room |
|
|
7'3" x 4'9" |
|
Lower Level |
Recreation Room |
|
|
13'8" x 13'4" |
|
Lower Level |
Storage |
|
|
10'11" x 7'1" |
|
Lower Level |
Utility Room |
|
|
4'0" x 4'3" |
|
Main Level |
2pc Bathroom |
|
|
4'3" x 4'10" |
|
Main Level |
Dining Room |
|
|
12'4" x 11'2" |
|
Main Level |
Foyer |
|
|
5'8" x 15'7" |
|
Main Level |
Kitchen |
|
|
8'8" x 11'6" |
|
Main Level |
Living Room |
|
|
10'1" x 14'9" |
https://www.realtor.ca/real-estate/27029740/1702-lacombe-drive-ottawa-fallingbrookpineridge





























































