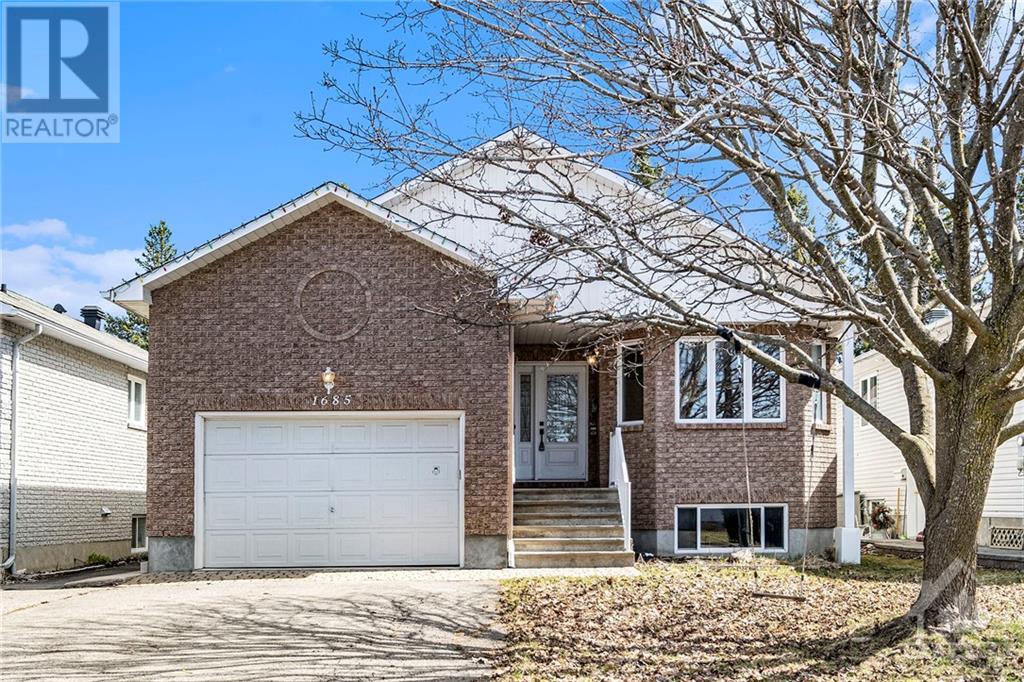4 Bedroom
3 Bathroom
Bungalow
Fireplace
Central Air Conditioning
Forced Air
$659,900
SPACIOUS Bungalow w/SEPARATE SIDE ENTRANCE IN-LAW SUITE offers the perfect blend of comfort & versatility for multigenerational living! Stepping into the main lvl, Hardwood flrs grace the main living areas & the inviting living rm awaits w/a corner gas fp! Separate dining rm & Sun-filled kitchen equipped w/SST Apl, ample cabinetry & eat-in area! The DEN is conveniently located off the kitchen, granting access to the fully fenced yard. Sizeable primary bdrm featuring walk-in closet & 4P ensuite! 2nd bdrm, w/walk-in closet, full main bthrm & laundry area. Access to your own private section of the basement which offers an add. bdrm w/walk-in closet & another versatile rm, for hobbies or rec. IN-LAW SUITE designed for independent living situated in the lower level w/Laminate flrs in the living rm & bdrm! Well-appointed kitchen offers functionality while a full bthrm & laundry facilities provide all the comforts of home. Some pics virt. stgd. Offer@2pm May 1st. Seller can accept pre-emptive (id:43934)
Property Details
|
MLS® Number
|
1386176 |
|
Property Type
|
Single Family |
|
Neigbourhood
|
Orleans |
|
Amenities Near By
|
Public Transit, Recreation Nearby, Shopping |
|
Parking Space Total
|
5 |
Building
|
Bathroom Total
|
3 |
|
Bedrooms Above Ground
|
2 |
|
Bedrooms Below Ground
|
2 |
|
Bedrooms Total
|
4 |
|
Appliances
|
Refrigerator, Dishwasher, Dryer, Stove, Washer |
|
Architectural Style
|
Bungalow |
|
Basement Development
|
Finished |
|
Basement Type
|
Full (finished) |
|
Constructed Date
|
1994 |
|
Construction Style Attachment
|
Detached |
|
Cooling Type
|
Central Air Conditioning |
|
Exterior Finish
|
Brick, Siding |
|
Fireplace Present
|
Yes |
|
Fireplace Total
|
1 |
|
Flooring Type
|
Wall-to-wall Carpet, Mixed Flooring, Hardwood, Laminate |
|
Foundation Type
|
Poured Concrete |
|
Heating Fuel
|
Natural Gas |
|
Heating Type
|
Forced Air |
|
Stories Total
|
1 |
|
Type
|
House |
|
Utility Water
|
Municipal Water |
Parking
|
Attached Garage
|
|
|
Inside Entry
|
|
|
Oversize
|
|
Land
|
Acreage
|
No |
|
Fence Type
|
Fenced Yard |
|
Land Amenities
|
Public Transit, Recreation Nearby, Shopping |
|
Sewer
|
Municipal Sewage System |
|
Size Depth
|
138 Ft ,4 In |
|
Size Frontage
|
42 Ft ,2 In |
|
Size Irregular
|
42.19 Ft X 138.32 Ft |
|
Size Total Text
|
42.19 Ft X 138.32 Ft |
|
Zoning Description
|
Residential |
Rooms
| Level |
Type |
Length |
Width |
Dimensions |
|
Lower Level |
Bedroom |
|
|
17'8" x 14'6" |
|
Lower Level |
Other |
|
|
Measurements not available |
|
Lower Level |
Recreation Room |
|
|
14'0" x 12'1" |
|
Lower Level |
Storage |
|
|
7'7" x 6'10" |
|
Lower Level |
Utility Room |
|
|
Measurements not available |
|
Lower Level |
Living Room |
|
|
16'2" x 10'6" |
|
Lower Level |
Kitchen |
|
|
15'6" x 11'7" |
|
Lower Level |
Bedroom |
|
|
15'5" x 11'3" |
|
Lower Level |
4pc Bathroom |
|
|
Measurements not available |
|
Lower Level |
Laundry Room |
|
|
Measurements not available |
|
Lower Level |
Foyer |
|
|
Measurements not available |
|
Main Level |
Living Room/fireplace |
|
|
16'3" x 10'10" |
|
Main Level |
Dining Room |
|
|
10'10" x 9'8" |
|
Main Level |
Kitchen |
|
|
14'6" x 12'6" |
|
Main Level |
Eating Area |
|
|
12'8" x 6'2" |
|
Main Level |
Den |
|
|
12'8" x 9'5" |
|
Main Level |
Primary Bedroom |
|
|
15'6" x 13'11" |
|
Main Level |
Other |
|
|
Measurements not available |
|
Main Level |
4pc Ensuite Bath |
|
|
Measurements not available |
|
Main Level |
Bedroom |
|
|
14'3" x 12'3" |
|
Main Level |
Other |
|
|
Measurements not available |
|
Main Level |
4pc Bathroom |
|
|
Measurements not available |
|
Main Level |
Laundry Room |
|
|
Measurements not available |
|
Main Level |
Foyer |
|
|
Measurements not available |
https://www.realtor.ca/real-estate/26750895/1685-belcourt-boulevard-orleans-orleans



















































