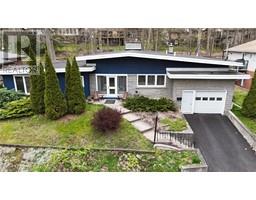4 Bedroom
2 Bathroom
Bungalow
Fireplace
Wall Unit
Baseboard Heaters, Forced Air
Landscaped
$779,000
Welcome to iconic Hartley St., here’s your opportunity to achieve living at its finest. Positioned on a double-sized lot, 166 Hartley offers a rare blend of city allure & tranquil privacy. The expansive backyd boasts lovely landscaping, w/patios, majestic towering trees, creating your own secluded oasis. Sneak a peak of the St. Lawrence River, proudly displaying Brockville's islands & parks. This sprawling bungalow presents diverse living opportunities w/2 distinct wings, ideal for a versatile lifestyle. Whether you envision a home office retreat or multi-generational living, each wing offers separate access & amenities. The interior features a dramatic vaulted ceiling, ample natural light flooding in through a wall of windows, a striking stone-faced gas fireplace, a newly renovated kitchen & bath. Discover the endless possibilities this property holds & seize the chance to own a piece of Brockville's charm. Schedule a showing & immerse yourself in the unique allure of 166 Hartley St. (id:43934)
Property Details
|
MLS® Number
|
1389641 |
|
Property Type
|
Single Family |
|
Neigbourhood
|
Hartley Street |
|
Amenities Near By
|
Golf Nearby, Recreation Nearby, Shopping, Water Nearby |
|
Community Features
|
School Bus |
|
Easement
|
Unknown |
|
Features
|
Treed, Automatic Garage Door Opener |
|
Parking Space Total
|
3 |
|
Structure
|
Patio(s) |
|
View Type
|
River View |
Building
|
Bathroom Total
|
2 |
|
Bedrooms Above Ground
|
4 |
|
Bedrooms Total
|
4 |
|
Appliances
|
Refrigerator, Dishwasher, Dryer, Microwave Range Hood Combo, Stove, Washer |
|
Architectural Style
|
Bungalow |
|
Basement Development
|
Not Applicable |
|
Basement Features
|
Slab |
|
Basement Type
|
Partial (not Applicable) |
|
Constructed Date
|
1958 |
|
Construction Style Attachment
|
Detached |
|
Cooling Type
|
Wall Unit |
|
Exterior Finish
|
Stone |
|
Fireplace Present
|
Yes |
|
Fireplace Total
|
2 |
|
Flooring Type
|
Hardwood, Laminate, Ceramic |
|
Foundation Type
|
Poured Concrete |
|
Heating Fuel
|
Natural Gas |
|
Heating Type
|
Baseboard Heaters, Forced Air |
|
Stories Total
|
1 |
|
Type
|
House |
|
Utility Water
|
Municipal Water |
Parking
Land
|
Acreage
|
No |
|
Land Amenities
|
Golf Nearby, Recreation Nearby, Shopping, Water Nearby |
|
Landscape Features
|
Landscaped |
|
Sewer
|
Municipal Sewage System |
|
Size Depth
|
150 Ft |
|
Size Frontage
|
102 Ft ,3 In |
|
Size Irregular
|
102.23 Ft X 150 Ft |
|
Size Total Text
|
102.23 Ft X 150 Ft |
|
Zoning Description
|
Residential |
Rooms
| Level |
Type |
Length |
Width |
Dimensions |
|
Main Level |
Foyer |
|
|
9'3" x 4'4" |
|
Main Level |
Living Room |
|
|
15'8" x 26'7" |
|
Main Level |
Dining Room |
|
|
9'8" x 14'6" |
|
Main Level |
Kitchen |
|
|
12'11" x 15'2" |
|
Main Level |
Primary Bedroom |
|
|
11'8" x 11'10" |
|
Main Level |
Bedroom |
|
|
12'9" x 8'5" |
|
Main Level |
Bedroom |
|
|
12'9" x 9'10" |
|
Main Level |
Bedroom |
|
|
10'5" x 12'1" |
|
Main Level |
Family Room |
|
|
14'11" x 22'3" |
|
Main Level |
4pc Bathroom |
|
|
9'4" x 7'5" |
|
Main Level |
Utility Room |
|
|
5'7" x 9'2" |
|
Main Level |
Laundry Room |
|
|
9'5" x 10'7" |
|
Main Level |
3pc Bathroom |
|
|
5'8" x 4'10" |
https://www.realtor.ca/real-estate/26835109/166-hartley-street-brockville-hartley-street





























































