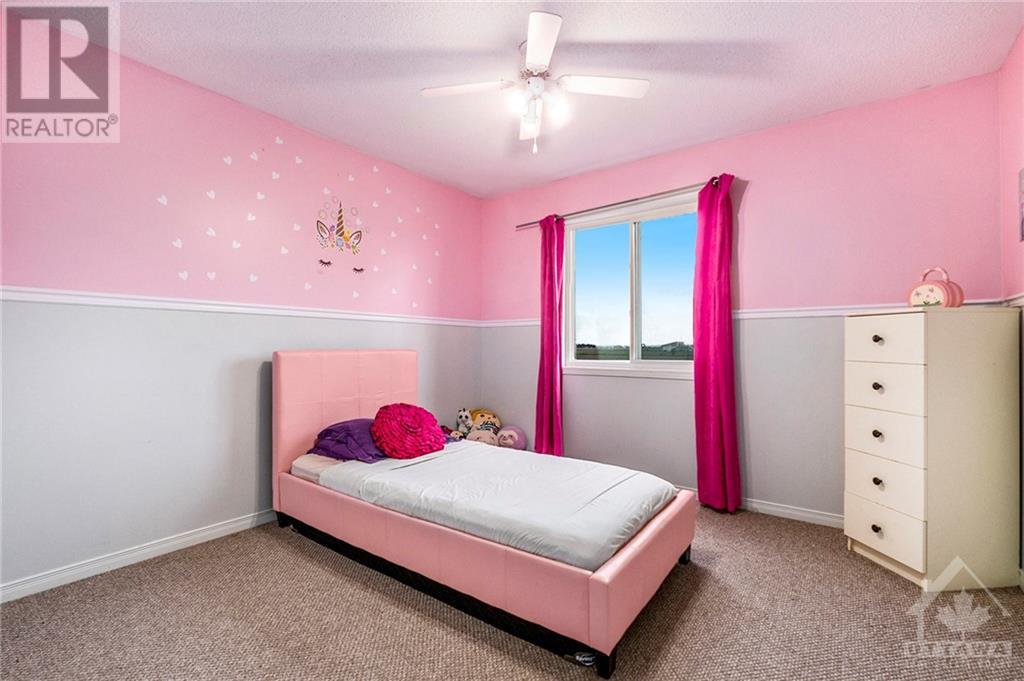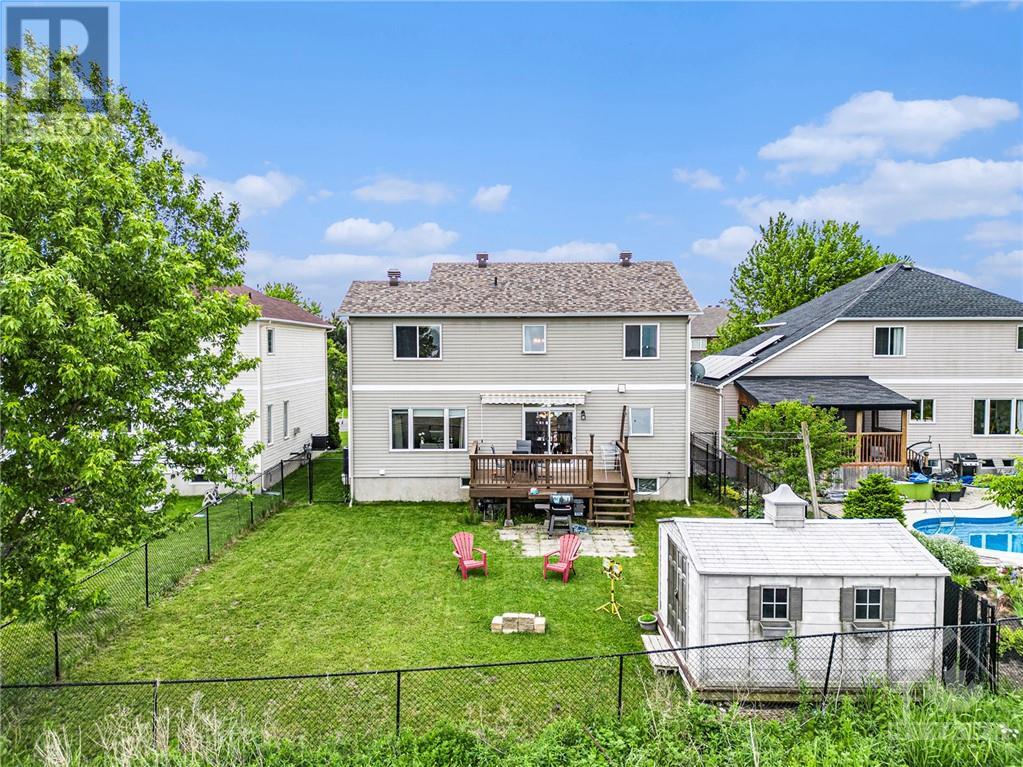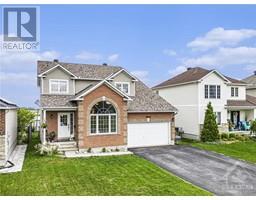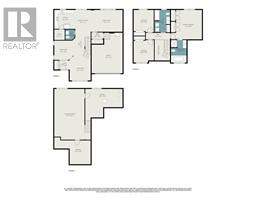3 Bedroom
3 Bathroom
Central Air Conditioning
Forced Air
$699,999
OPEN HOUSE Jun 22, 10-12pm & 2-4pm. Welcome to this charming Embrun home, perfectly situated across the street from a picturesque park and boasting no rear neighbors for added privacy. As you enter, you're greeted by a bright and inviting living room featuring a large window that floods the space with natural light and the adjacent elegant dining room. The heart of the home is the kitchen, which is equipped with a convenient walk-in pantry and an eating area with patio doors. Enjoy the large family room, providing a comfortable retreat. Upstairs, you'll find three generously sized bedrooms and two bathrooms, including the primary bedroom with its own ensuite bathroom. The lower level of the home is fully finished & offers a large recreational room, perfect for a growing family. Outside, the fully fenced yard features a storage shed & a deck, providing ample space for outdoor activities and relaxation. This home combines comfort, convenience & a peaceful setting, don't miss it! (id:43934)
Property Details
|
MLS® Number
|
1397429 |
|
Property Type
|
Single Family |
|
Neigbourhood
|
Embrun |
|
Amenities Near By
|
Recreation Nearby, Shopping |
|
Community Features
|
Family Oriented |
|
Parking Space Total
|
4 |
|
Road Type
|
Paved Road |
|
Storage Type
|
Storage Shed |
|
Structure
|
Deck |
Building
|
Bathroom Total
|
3 |
|
Bedrooms Above Ground
|
3 |
|
Bedrooms Total
|
3 |
|
Appliances
|
Refrigerator, Dishwasher, Stove, Blinds |
|
Basement Development
|
Finished |
|
Basement Type
|
Full (finished) |
|
Constructed Date
|
2005 |
|
Construction Style Attachment
|
Detached |
|
Cooling Type
|
Central Air Conditioning |
|
Exterior Finish
|
Brick, Siding |
|
Fixture
|
Drapes/window Coverings |
|
Flooring Type
|
Carpeted, Hardwood, Tile |
|
Foundation Type
|
Poured Concrete |
|
Half Bath Total
|
1 |
|
Heating Fuel
|
Natural Gas |
|
Heating Type
|
Forced Air |
|
Stories Total
|
2 |
|
Type
|
House |
|
Utility Water
|
Municipal Water |
Parking
|
Attached Garage
|
|
|
Inside Entry
|
|
|
Surfaced
|
|
Land
|
Acreage
|
No |
|
Fence Type
|
Fenced Yard |
|
Land Amenities
|
Recreation Nearby, Shopping |
|
Sewer
|
Municipal Sewage System |
|
Size Depth
|
110 Ft ,7 In |
|
Size Frontage
|
49 Ft ,8 In |
|
Size Irregular
|
49.7 Ft X 110.56 Ft (irregular Lot) |
|
Size Total Text
|
49.7 Ft X 110.56 Ft (irregular Lot) |
|
Zoning Description
|
Residential |
Rooms
| Level |
Type |
Length |
Width |
Dimensions |
|
Second Level |
Primary Bedroom |
|
|
16'6" x 15'8" |
|
Second Level |
4pc Ensuite Bath |
|
|
12'0" x 8'4" |
|
Second Level |
Bedroom |
|
|
12'0" x 10'10" |
|
Second Level |
Bedroom |
|
|
11'10" x 10'9" |
|
Second Level |
4pc Bathroom |
|
|
11'10" x 8'4" |
|
Lower Level |
Recreation Room |
|
|
26'11" x 19'4" |
|
Lower Level |
Storage |
|
|
19'10" x 16'9" |
|
Lower Level |
Storage |
|
|
19'4" x 12'8" |
|
Main Level |
Foyer |
|
|
5'6" x 4'9" |
|
Main Level |
Living Room |
|
|
12'11" x 11'2" |
|
Main Level |
Dining Room |
|
|
10'3" x 10'0" |
|
Main Level |
Kitchen |
|
|
11'2" x 10'1" |
|
Main Level |
Pantry |
|
|
5'7" x 5'7" |
|
Main Level |
Eating Area |
|
|
11'7" x 8'2" |
|
Main Level |
Family Room |
|
|
17'0" x 11'7" |
|
Main Level |
Partial Bathroom |
|
|
5'6" x 4'11" |
https://www.realtor.ca/real-estate/27031258/164-labelle-street-embrun-embrun



























































