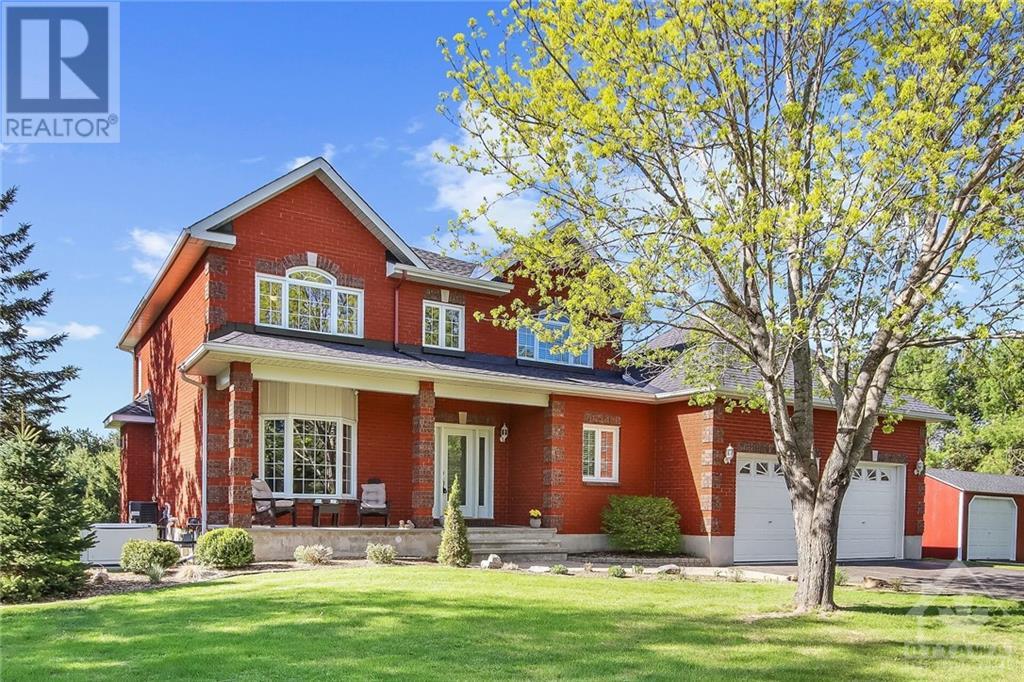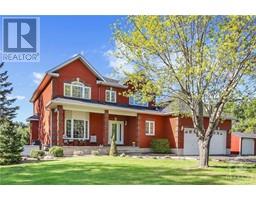4 Bedroom
3 Bathroom
Fireplace
Inground Pool
Central Air Conditioning, Air Exchanger
Forced Air
Acreage
Landscaped
$1,198,000
Pride of ownership in this 2.3 acre property in Marchvale Estates in Kanata North. Lovely interlock walkway, covered porch, gardens, fenced inground pool, deck, patio & pool house. Brick exterior, oversized dble garage & new utility shed. Back half of property is forested for privacy & wonderful to explore. Welcoming foyer w/French drs, hwd & tile flring throughout. Living rm has bay windows & neutral décor. French drs open to dining rm w/chandelier, could also be a home office. Open plan kitchen w/many cabinets & a large eating area. Tiled backsplash, pot drawers & pantry. Newer gas fp w/stone facade in spacious family rm. M/L laundry rm. Hwd stairs to 2nd/L. Primary bedrm has WIC & dble closet, ensuite bath w/2 sinks. 3 more bedrms w/neutral decor & dble closets. Main bath w/tub/shower combo. L/L is partly fin. w/drywall in rec rm, games area, bedrm & bath rough-in. Mins to hi-tech, shops & schools. Many updates Roof, Furnace, AC, pool equip. & more. 24 hrs irrevocable on all offers. (id:43934)
Property Details
|
MLS® Number
|
1390922 |
|
Property Type
|
Single Family |
|
Neigbourhood
|
Marchvale Estates |
|
Amenities Near By
|
Golf Nearby, Recreation Nearby, Shopping |
|
Communication Type
|
Internet Access |
|
Community Features
|
Family Oriented |
|
Features
|
Private Setting, Treed, Automatic Garage Door Opener |
|
Parking Space Total
|
10 |
|
Pool Type
|
Inground Pool |
|
Storage Type
|
Storage Shed |
|
Structure
|
Deck, Patio(s) |
Building
|
Bathroom Total
|
3 |
|
Bedrooms Above Ground
|
4 |
|
Bedrooms Total
|
4 |
|
Appliances
|
Refrigerator, Dishwasher, Dryer, Freezer, Hood Fan, Stove, Washer, Blinds |
|
Basement Development
|
Partially Finished |
|
Basement Type
|
Full (partially Finished) |
|
Constructed Date
|
2000 |
|
Construction Style Attachment
|
Detached |
|
Cooling Type
|
Central Air Conditioning, Air Exchanger |
|
Exterior Finish
|
Brick |
|
Fireplace Present
|
Yes |
|
Fireplace Total
|
1 |
|
Fixture
|
Drapes/window Coverings |
|
Flooring Type
|
Hardwood, Tile |
|
Foundation Type
|
Poured Concrete |
|
Half Bath Total
|
1 |
|
Heating Fuel
|
Natural Gas |
|
Heating Type
|
Forced Air |
|
Stories Total
|
2 |
|
Type
|
House |
|
Utility Water
|
Drilled Well |
Parking
|
Attached Garage
|
|
|
Inside Entry
|
|
|
Oversize
|
|
|
Surfaced
|
|
Land
|
Acreage
|
Yes |
|
Land Amenities
|
Golf Nearby, Recreation Nearby, Shopping |
|
Landscape Features
|
Landscaped |
|
Sewer
|
Septic System |
|
Size Depth
|
493 Ft ,2 In |
|
Size Frontage
|
201 Ft ,2 In |
|
Size Irregular
|
2.32 |
|
Size Total
|
2.32 Ac |
|
Size Total Text
|
2.32 Ac |
|
Zoning Description
|
Residential |
Rooms
| Level |
Type |
Length |
Width |
Dimensions |
|
Second Level |
Primary Bedroom |
|
|
17'11" x 16'11" |
|
Second Level |
Other |
|
|
8'1" x 4'10" |
|
Second Level |
5pc Ensuite Bath |
|
|
11'1" x 10'2" |
|
Second Level |
Bedroom |
|
|
12'6" x 10'2" |
|
Second Level |
Bedroom |
|
|
14'6" x 10'5" |
|
Second Level |
Bedroom |
|
|
12'9" x 11'1" |
|
Second Level |
4pc Bathroom |
|
|
10'4" x 9'1" |
|
Main Level |
Foyer |
|
|
7'10" x 5'9" |
|
Main Level |
Living Room |
|
|
17'5" x 11'0" |
|
Main Level |
Dining Room |
|
|
13'2" x 10'6" |
|
Main Level |
Kitchen |
|
|
13'2" x 10'4" |
|
Main Level |
Eating Area |
|
|
14'5" x 9'0" |
|
Main Level |
Family Room |
|
|
19'1" x 11'0" |
|
Main Level |
2pc Bathroom |
|
|
5'1" x 4'8" |
|
Main Level |
Laundry Room |
|
|
9'0" x 5'0" |
https://www.realtor.ca/real-estate/26869350/1631-landel-drive-ottawa-marchvale-estates





























































