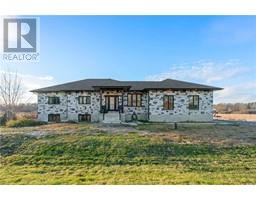3 Bedroom
3 Bathroom
Bungalow
Fireplace
Central Air Conditioning
Forced Air
$1,249,000
Built in 2022, this 1920 sq. ft., 3 bedroom, 3 bathroom executive home is nestled in the heart of a highly sought-after neighborhood just off the 1000 Island Parkway near Gananoque. Impeccably designed, features of this property include; spacious living areas, modern amenities throughout, an open concept kitchen/great room with quartz countertops and floor to ceiling fireplace, main floor laundry, walk-out basement to the rear yard, a double car attached garage and a primary suite with patio doors, walk-in closet and ensuite bathroom. The Seller is agreeable to finish drywall and flooring on lower lever prior to closing. Don't miss this opportunity to make this desirable residence your home! (id:43934)
Property Details
|
MLS® Number
|
1378581 |
|
Property Type
|
Single Family |
|
Neigbourhood
|
Gananoque |
|
Communication Type
|
Internet Access |
|
Features
|
Cul-de-sac, Wetlands |
|
Parking Space Total
|
6 |
|
Road Type
|
Paved Road |
Building
|
Bathroom Total
|
3 |
|
Bedrooms Above Ground
|
2 |
|
Bedrooms Below Ground
|
1 |
|
Bedrooms Total
|
3 |
|
Appliances
|
Refrigerator, Dishwasher, Dryer, Hood Fan, Stove, Washer, Wine Fridge |
|
Architectural Style
|
Bungalow |
|
Basement Development
|
Partially Finished |
|
Basement Type
|
Full (partially Finished) |
|
Constructed Date
|
2022 |
|
Construction Style Attachment
|
Detached |
|
Cooling Type
|
Central Air Conditioning |
|
Exterior Finish
|
Stone |
|
Fireplace Present
|
Yes |
|
Fireplace Total
|
1 |
|
Fixture
|
Drapes/window Coverings |
|
Flooring Type
|
Hardwood |
|
Foundation Type
|
Poured Concrete |
|
Half Bath Total
|
1 |
|
Heating Fuel
|
Propane |
|
Heating Type
|
Forced Air |
|
Stories Total
|
1 |
|
Size Exterior
|
1910 Sqft |
|
Type
|
House |
|
Utility Water
|
Drilled Well, Well |
Parking
Land
|
Acreage
|
No |
|
Size Depth
|
194 Ft |
|
Size Frontage
|
153 Ft |
|
Size Irregular
|
0.97 |
|
Size Total
|
0.97 Ac |
|
Size Total Text
|
0.97 Ac |
|
Zoning Description
|
Residential |
Rooms
| Level |
Type |
Length |
Width |
Dimensions |
|
Lower Level |
Bedroom |
|
|
16'9" x 17'3" |
|
Lower Level |
Recreation Room |
|
|
29'6" x 39'2" |
|
Lower Level |
Den |
|
|
15'7" x 19'4" |
|
Lower Level |
Hobby Room |
|
|
15'7" x 21'8" |
|
Lower Level |
Storage |
|
|
28'0" x 17'0" |
|
Main Level |
Foyer |
|
|
28'8" x 8'5" |
|
Main Level |
Office |
|
|
12'7" x 10'5" |
|
Main Level |
Mud Room |
|
|
12'7" x 7'0" |
|
Main Level |
2pc Bathroom |
|
|
7'5" x 3'5" |
|
Main Level |
Kitchen |
|
|
16'5" x 22'7" |
|
Main Level |
Family Room/fireplace |
|
|
21'1" x 17'1" |
|
Main Level |
Primary Bedroom |
|
|
27'2" x 16'1" |
|
Main Level |
Other |
|
|
10'7" x 10'9" |
|
Main Level |
5pc Ensuite Bath |
|
|
16'3" x 13'9" |
|
Main Level |
Bedroom |
|
|
14'5" x 12'6" |
|
Main Level |
4pc Bathroom |
|
|
12'6" x 12'2" |
https://www.realtor.ca/real-estate/26560199/162-conner-drive-gananoque-gananoque

















































