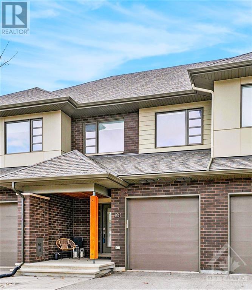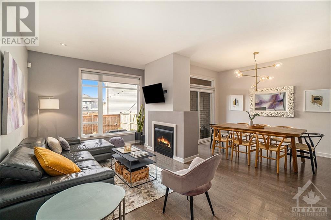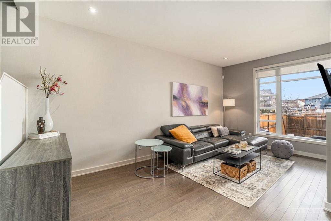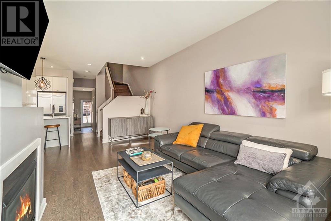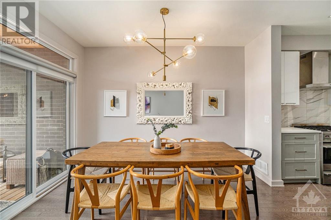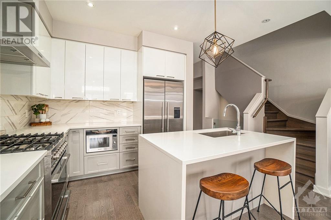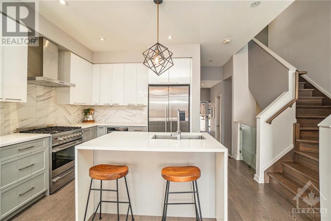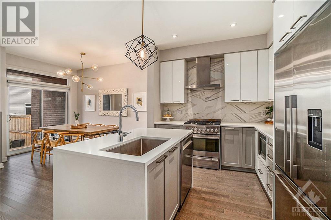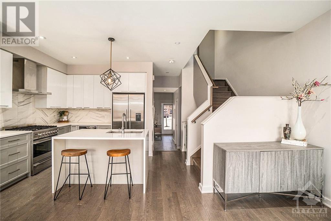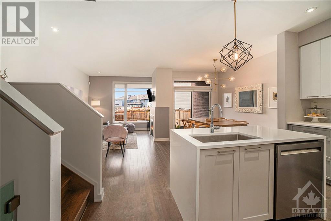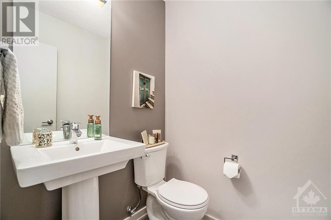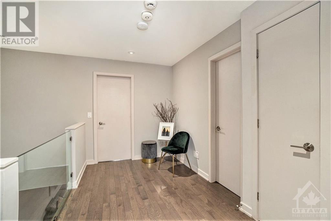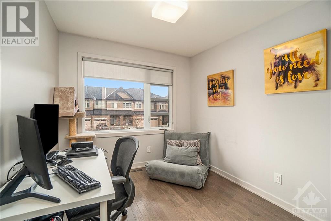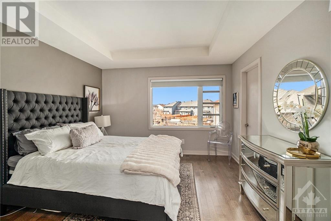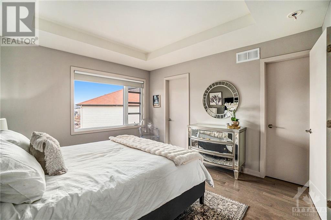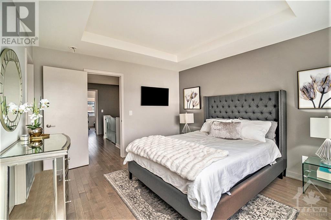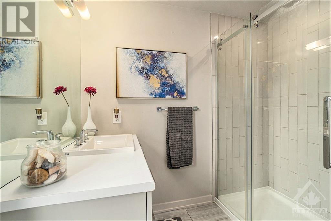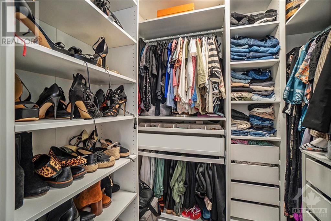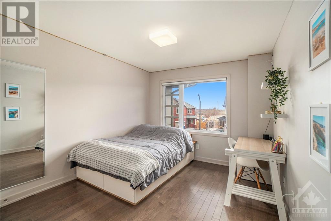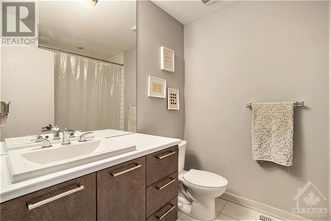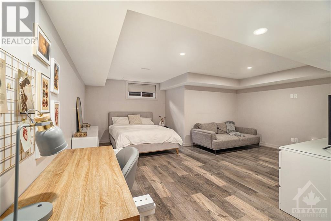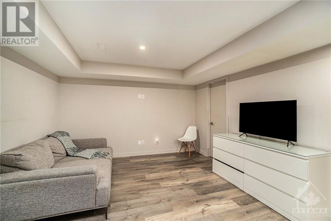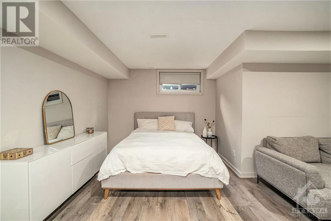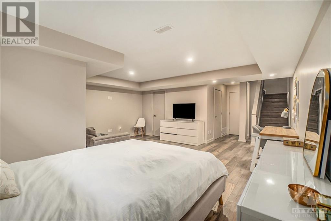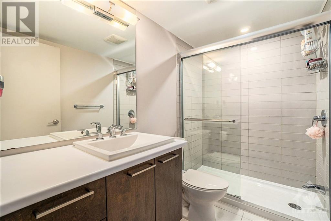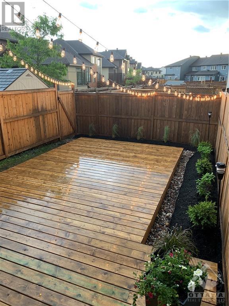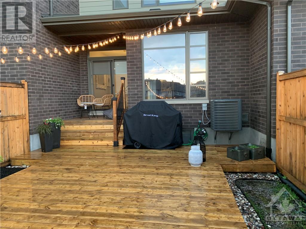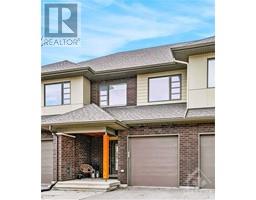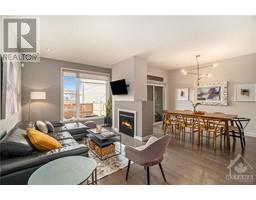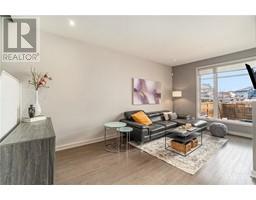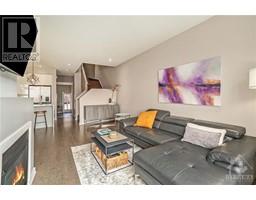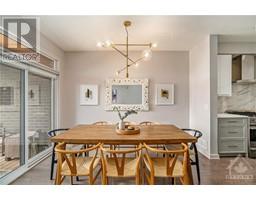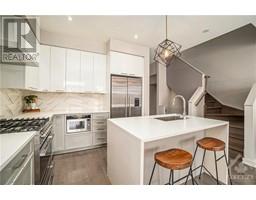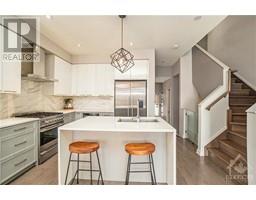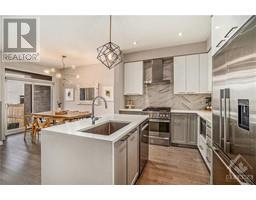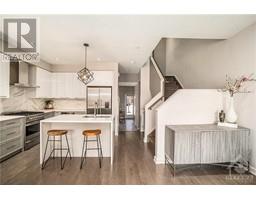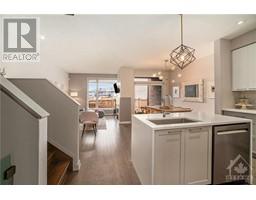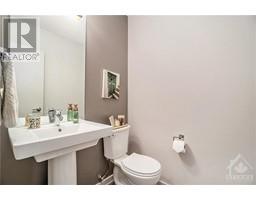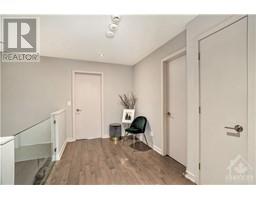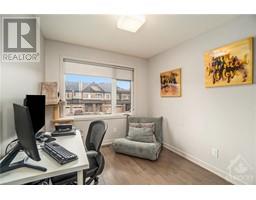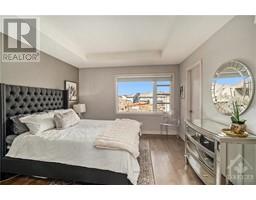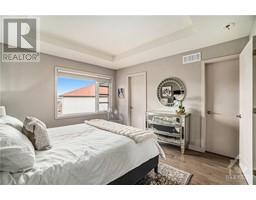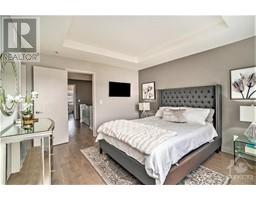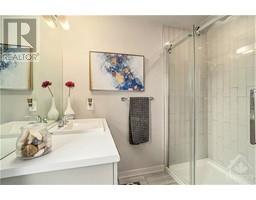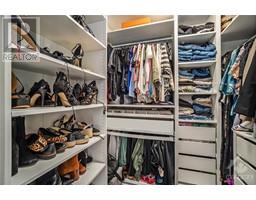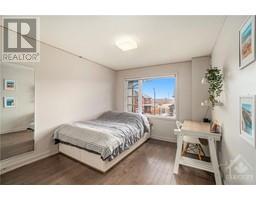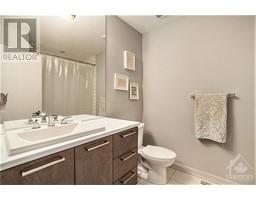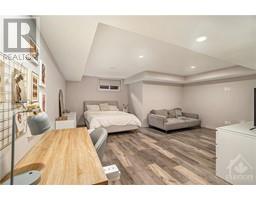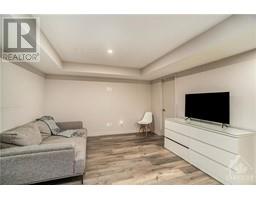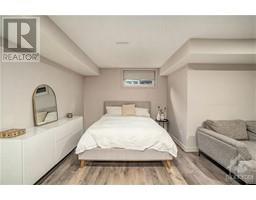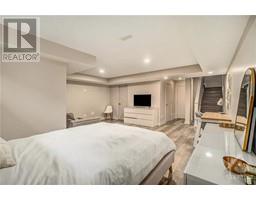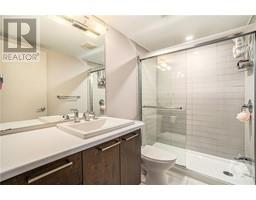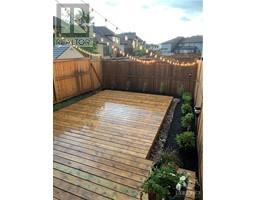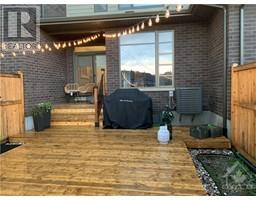3 Bedroom
4 Bathroom
Fireplace
Central Air Conditioning
Forced Air
$709,900
Indulge in contemporary living with this exquisite freehold townhome crafted by HN Homes in one of the most sought-after neighbourhoods of Riverside South. An inviting open concept main floor flooded with natural light, creating an airy and welcoming atmosphere. Enhanced by large windows and thoughtfully designed layout, the living space seamlessly blends with the dining area and kitchen, allowing for effortless flow and connectivity. Luxurious upgrades throughout include hardwood flooring and a sleek quartz island with waterfall complemented by Fisher & Paykel appliances and beautiful light fixtures. Custom closet organizers and upgraded cabinets offer ample storage, ensuring effortless organization. The landscaped front and backyard oasis, complete with a gas BBQ hookup, provides a perfect setting for relaxation and entertainment alike without any maintenance . This home embodies contemporary living at its finest, offering a perfect blend of style, comfort, and convenience. (id:43934)
Property Details
|
MLS® Number
|
1382555 |
|
Property Type
|
Single Family |
|
Neigbourhood
|
Riverside South/ Manotick |
|
Amenities Near By
|
Public Transit, Shopping, Water Nearby |
|
Community Features
|
Family Oriented |
|
Features
|
Automatic Garage Door Opener |
|
Parking Space Total
|
2 |
|
Structure
|
Deck |
Building
|
Bathroom Total
|
4 |
|
Bedrooms Above Ground
|
3 |
|
Bedrooms Total
|
3 |
|
Appliances
|
Refrigerator, Dishwasher, Dryer, Hood Fan, Microwave, Stove, Washer, Alarm System, Blinds |
|
Basement Development
|
Partially Finished |
|
Basement Type
|
Full (partially Finished) |
|
Constructed Date
|
2016 |
|
Cooling Type
|
Central Air Conditioning |
|
Exterior Finish
|
Brick, Stucco, Vinyl |
|
Fire Protection
|
Smoke Detectors |
|
Fireplace Present
|
Yes |
|
Fireplace Total
|
1 |
|
Flooring Type
|
Hardwood, Tile, Vinyl |
|
Foundation Type
|
Poured Concrete |
|
Half Bath Total
|
1 |
|
Heating Fuel
|
Natural Gas |
|
Heating Type
|
Forced Air |
|
Stories Total
|
2 |
|
Type
|
Row / Townhouse |
|
Utility Water
|
Municipal Water |
Parking
|
Attached Garage
|
|
|
Inside Entry
|
|
Land
|
Acreage
|
No |
|
Fence Type
|
Fenced Yard |
|
Land Amenities
|
Public Transit, Shopping, Water Nearby |
|
Sewer
|
Municipal Sewage System |
|
Size Frontage
|
20 Ft |
|
Size Irregular
|
20.01 Ft X 0 Ft (irregular Lot) |
|
Size Total Text
|
20.01 Ft X 0 Ft (irregular Lot) |
|
Zoning Description
|
Residential |
Rooms
| Level |
Type |
Length |
Width |
Dimensions |
|
Second Level |
Primary Bedroom |
|
|
12'0" x 12'7" |
|
Second Level |
Bedroom |
|
|
10'2" x 11'7" |
|
Second Level |
Bedroom |
|
|
8'8" x 9'2" |
|
Second Level |
3pc Ensuite Bath |
|
|
7'2" x 8'1" |
|
Second Level |
Full Bathroom |
|
|
6'7" x 7'9" |
|
Second Level |
Other |
|
|
7'2" x 6'10" |
|
Second Level |
Loft |
|
|
7'1" x 12'1" |
|
Basement |
Full Bathroom |
|
|
4'9" x 8'4" |
|
Basement |
Recreation Room |
|
|
19'3" x 26'5" |
|
Basement |
Storage |
|
|
7'7" x 16'11" |
|
Main Level |
Living Room |
|
|
10'10" x 16'7" |
|
Main Level |
Dining Room |
|
|
8'4" x 12'10" |
|
Main Level |
Kitchen |
|
|
10'0" x 8'6" |
|
Main Level |
Partial Bathroom |
|
|
4'7" x 5'0" |
https://www.realtor.ca/real-estate/26667288/161-hawkeswood-drive-manotick-riverside-south-manotick

