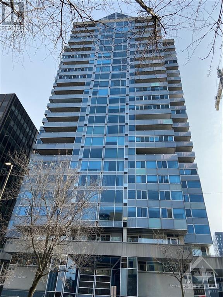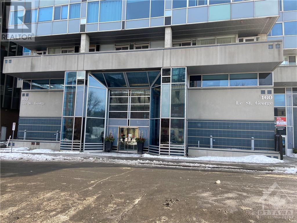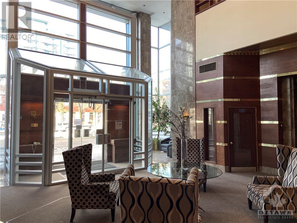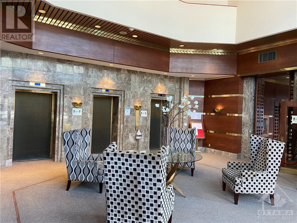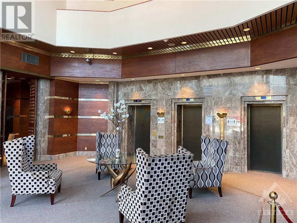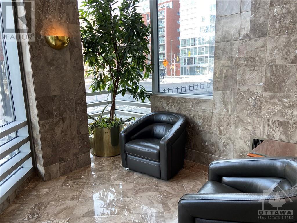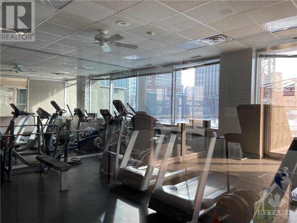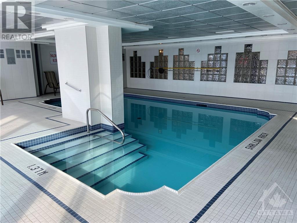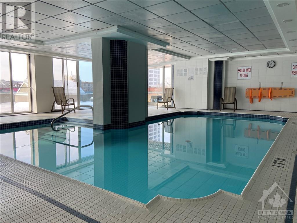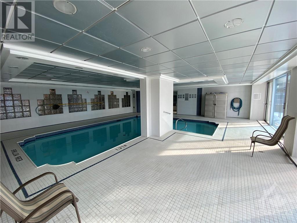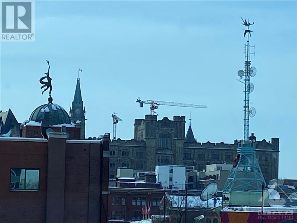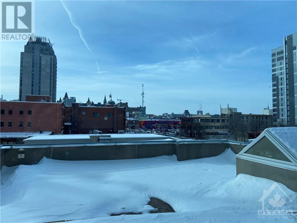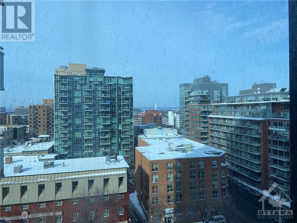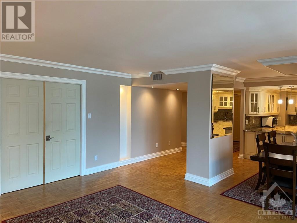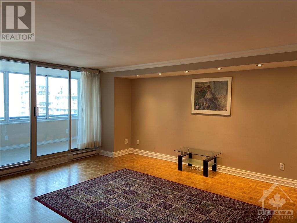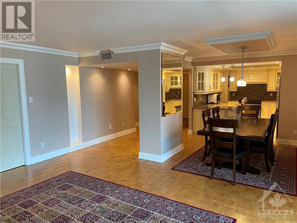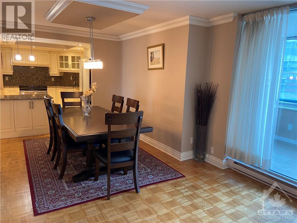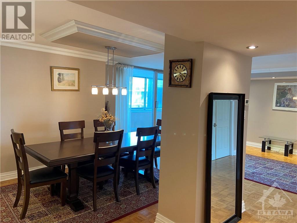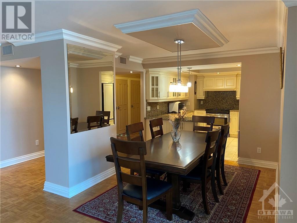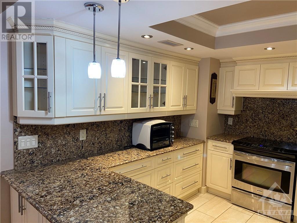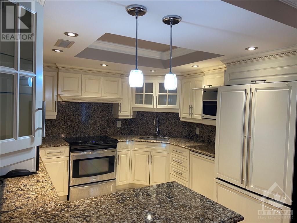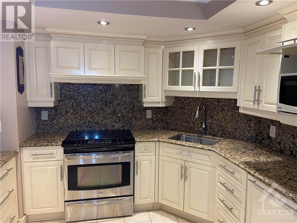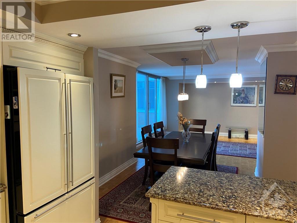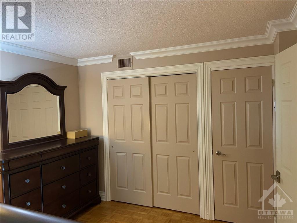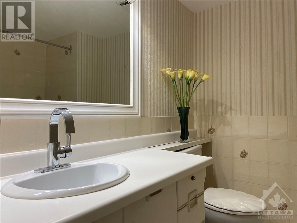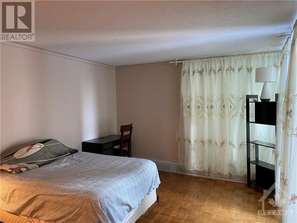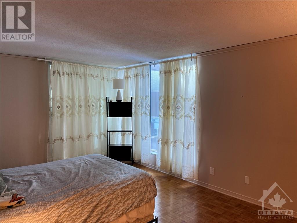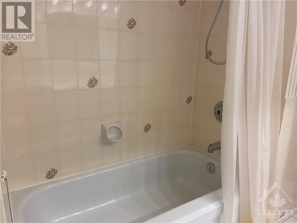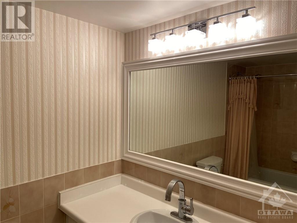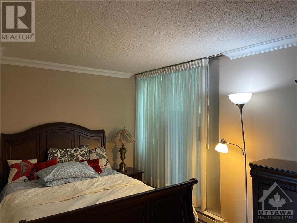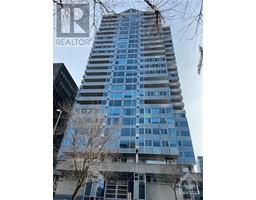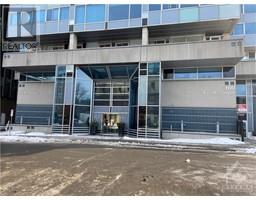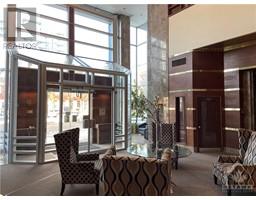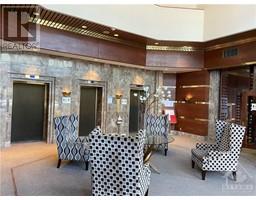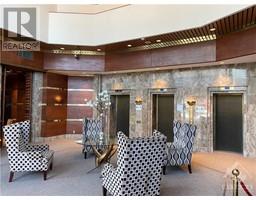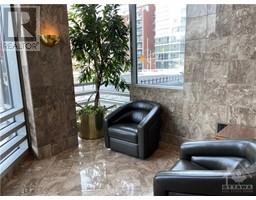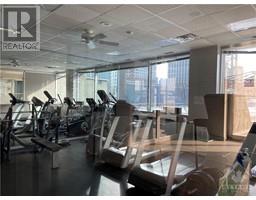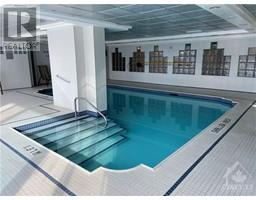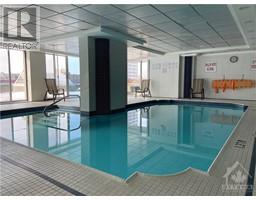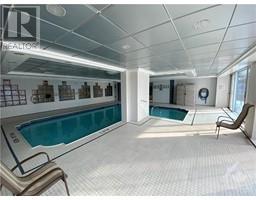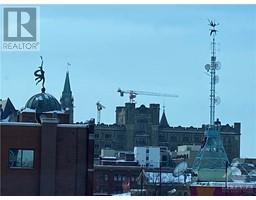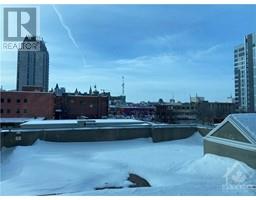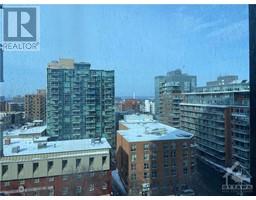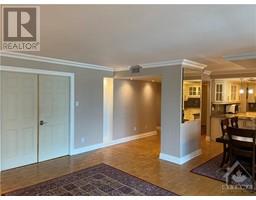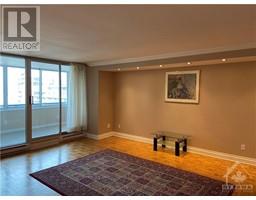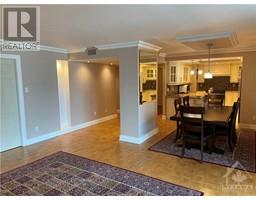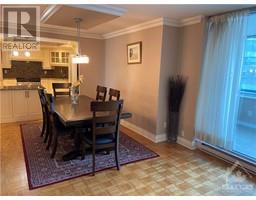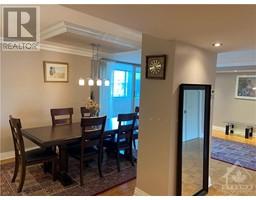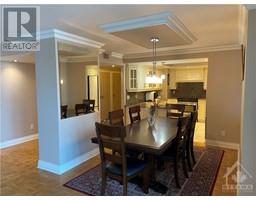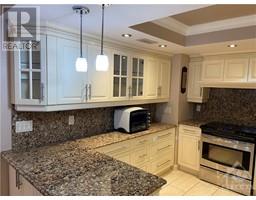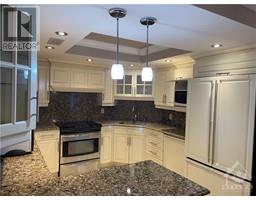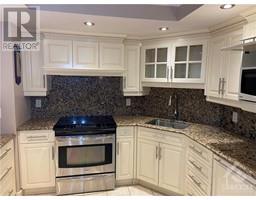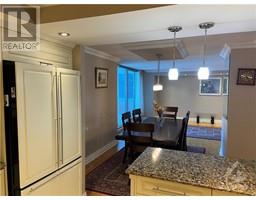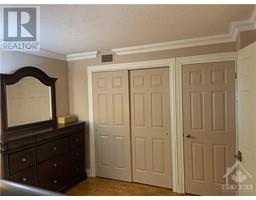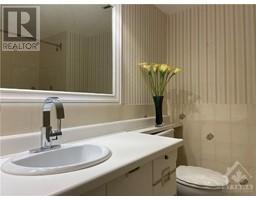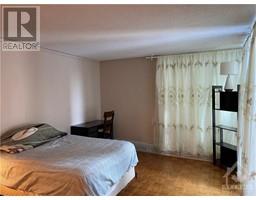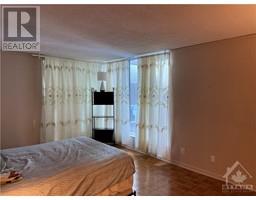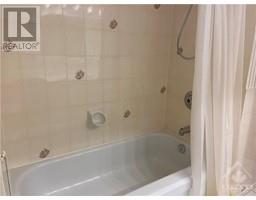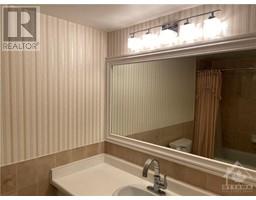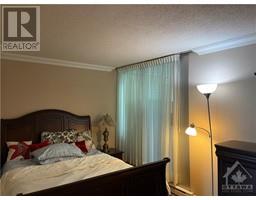2 Bedroom
2 Bathroom
Indoor Pool
Central Air Conditioning
Baseboard Heaters
$3,000 Monthly
Spacious two Bedroom apartment with underground parking, centrally located in the Byward Market; close to the Parliament buildings, Rideau Centre, Rideau Canal & Ottawa River Offers an open concept Living/Dining with patio door leads to a private balcony can be used all year round. Master bedroom has a 4 piece en-suite, bright and spacious secondary bedroom, full bathroom, upgraded kitchen that has ample counter space and granite countertops. Parking space #82 located on level 3B, 2 lockers located on the 3rd floor # 905. Building amenities include, 24/7 Security, GYM & Indoor Pool, gym. Vacant easy to show. Immediate occupancy. (id:43934)
Property Details
|
MLS® Number
|
1382939 |
|
Property Type
|
Single Family |
|
Neigbourhood
|
Byward Market |
|
Amenities Near By
|
Public Transit, Recreation Nearby, Shopping, Water Nearby |
|
Community Features
|
Adult Oriented |
|
Features
|
Elevator, Balcony, Automatic Garage Door Opener |
|
Parking Space Total
|
1 |
|
Pool Type
|
Indoor Pool |
|
Structure
|
Patio(s) |
Building
|
Bathroom Total
|
2 |
|
Bedrooms Above Ground
|
2 |
|
Bedrooms Total
|
2 |
|
Amenities
|
Sauna, Storage - Locker, Laundry - In Suite, Exercise Centre |
|
Appliances
|
Refrigerator, Dishwasher, Dryer, Hood Fan, Stove, Washer |
|
Basement Development
|
Not Applicable |
|
Basement Type
|
None (not Applicable) |
|
Constructed Date
|
1986 |
|
Cooling Type
|
Central Air Conditioning |
|
Exterior Finish
|
Concrete |
|
Fire Protection
|
Security |
|
Flooring Type
|
Hardwood, Tile |
|
Heating Fuel
|
Electric |
|
Heating Type
|
Baseboard Heaters |
|
Stories Total
|
1 |
|
Type
|
Apartment |
|
Utility Water
|
Municipal Water |
Parking
Land
|
Acreage
|
No |
|
Land Amenities
|
Public Transit, Recreation Nearby, Shopping, Water Nearby |
|
Sewer
|
Municipal Sewage System |
|
Size Irregular
|
* Ft X * Ft |
|
Size Total Text
|
* Ft X * Ft |
|
Zoning Description
|
Residential. |
Rooms
| Level |
Type |
Length |
Width |
Dimensions |
|
Main Level |
Dining Room |
|
|
8'10" x 9'10" |
|
Main Level |
Bedroom |
|
|
10'7" x 14'8" |
|
Main Level |
4pc Bathroom |
|
|
7'3" x 9'4" |
|
Main Level |
Kitchen |
|
|
10'1" x 10'10" |
|
Main Level |
4pc Ensuite Bath |
|
|
4'11" x 9'2" |
|
Main Level |
Living Room |
|
|
18'6" x 14'9" |
|
Main Level |
Primary Bedroom |
|
|
11'9" x 18'9" |
|
Main Level |
Laundry Room |
|
|
8'7" x 5'1" |
|
Main Level |
Other |
|
|
3'3" x 6'7" |
|
Main Level |
Other |
|
|
5'6" x 14'2" |
|
Main Level |
Other |
|
|
6'4" x 11'7" |
https://www.realtor.ca/real-estate/26662113/160-george-street-unit905-ottawa-byward-market

