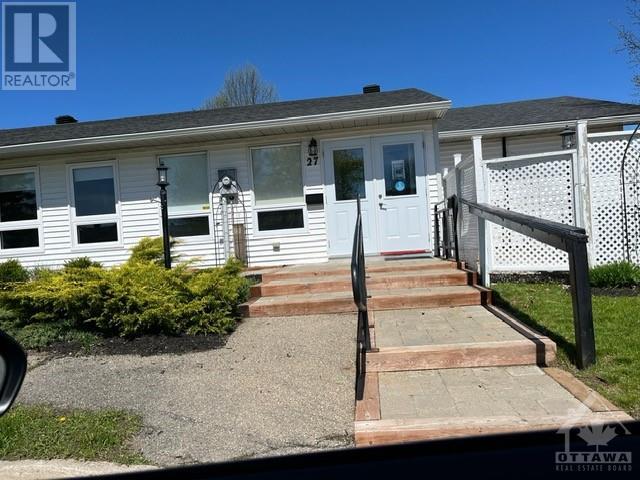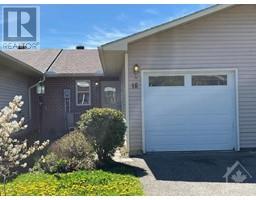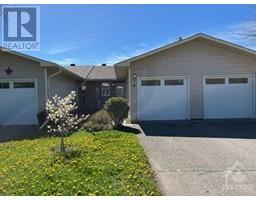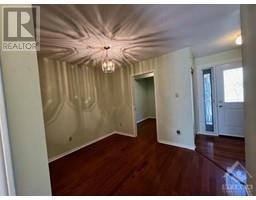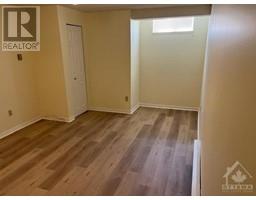16 Bathurst Road Perth, Ontario K7H 3M4
$449,000Maintenance, Landscaping, Property Management, Caretaker, Insurance, Other, See Remarks, Condominium Amenities, Recreation Facilities
$440 Monthly
Maintenance, Landscaping, Property Management, Caretaker, Insurance, Other, See Remarks, Condominium Amenities, Recreation Facilities
$440 MonthlyOPEN HOUSE THURS 4-6 PM MAY 16 This bungalow condo development has a club house for social activities and neighbourhood gatherings. The home is in great condition and has been well maintained. The main level features kitchen, dining room, den/office, living room, 3 piece bathroom (walk-in shower), large primary bedroom (2 closets) and laundry. The kitchen and bath are updated. Kitchen features granite counter tops and lots of storage. The main level has hardwood and ceramic flooring. The large living room has a patio door out to the large deck with awning. The lower level features a large family room and second bedroom with laminate flooring. There is a large storage/utility area that could be finished to offer additional living area. The home has a long shared driveway with a single attached garage. Condo fees are $440/monthly and covers all landscaping and snow removal (including walkways). 24 hour irrevocable on all offers. (id:43934)
Property Details
| MLS® Number | 1390890 |
| Property Type | Single Family |
| Neigbourhood | Perthshire |
| Amenities Near By | Shopping |
| Communication Type | Internet Access |
| Community Features | Recreational Facilities, Adult Oriented, Pets Allowed |
| Features | Automatic Garage Door Opener |
| Parking Space Total | 3 |
| Road Type | Paved Road |
Building
| Bathroom Total | 1 |
| Bedrooms Above Ground | 1 |
| Bedrooms Below Ground | 1 |
| Bedrooms Total | 2 |
| Amenities | Laundry - In Suite, Clubhouse |
| Appliances | Oven - Built-in, Cooktop, Dishwasher, Dryer, Washer |
| Architectural Style | Bungalow |
| Basement Development | Partially Finished |
| Basement Type | Full (partially Finished) |
| Constructed Date | 1989 |
| Cooling Type | Central Air Conditioning |
| Exterior Finish | Siding |
| Flooring Type | Hardwood, Laminate, Ceramic |
| Foundation Type | Poured Concrete |
| Heating Fuel | Electric |
| Heating Type | Baseboard Heaters, Forced Air |
| Stories Total | 1 |
| Type | Row / Townhouse |
| Utility Water | Municipal Water |
Parking
| Attached Garage |
Land
| Acreage | No |
| Land Amenities | Shopping |
| Sewer | Municipal Sewage System |
| Zoning Description | Residential |
Rooms
| Level | Type | Length | Width | Dimensions |
|---|---|---|---|---|
| Lower Level | Family Room | 15'1" x 11'4" | ||
| Lower Level | Bedroom | 11'0" x 10'10" | ||
| Lower Level | Storage | 23'3" x 18'4" | ||
| Main Level | Kitchen | 10'5" x 9'8" | ||
| Main Level | Foyer | 6'5" x 5'10" | ||
| Main Level | Dining Room | 10'11" x 9'0" | ||
| Main Level | Office | 9'3" x 8'2" | ||
| Main Level | 3pc Bathroom | 7'7" x 5'8" | ||
| Main Level | Primary Bedroom | 13'5" x 11'0" | ||
| Main Level | Living Room | 16'1" x 11'11" |
https://www.realtor.ca/real-estate/26862581/16-bathurst-road-perth-perthshire
Interested?
Contact us for more information



























