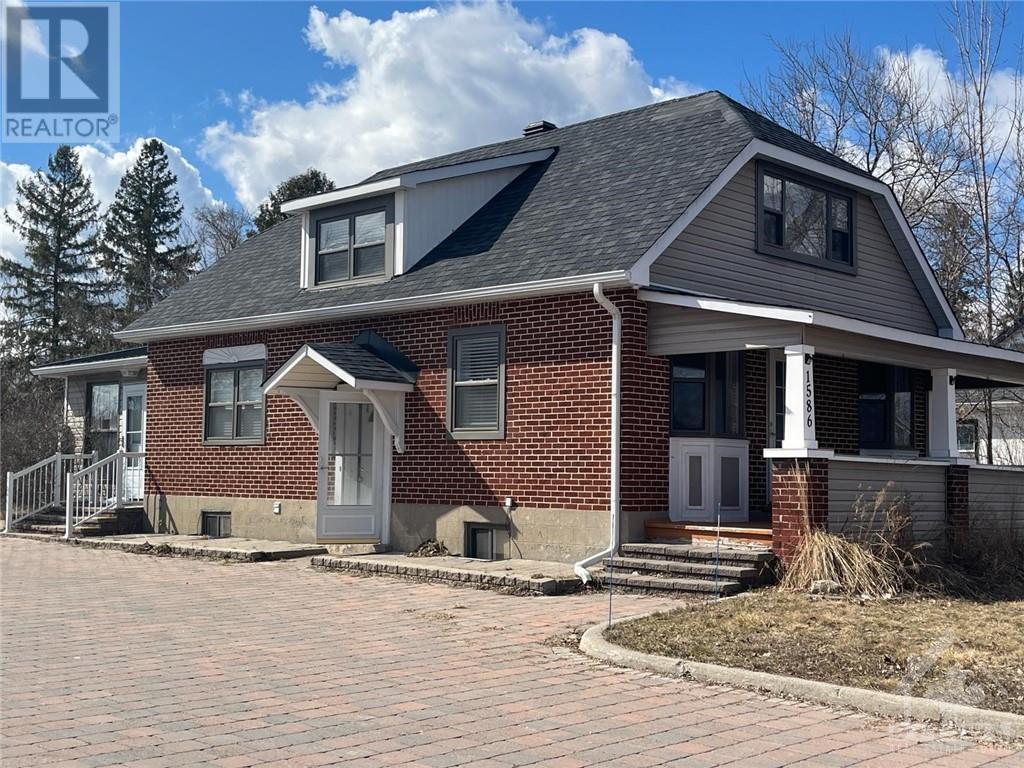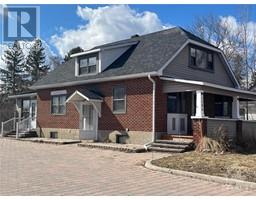3 Bedroom
3 Bathroom
Central Air Conditioning
Forced Air
$1,349,000
Calling on all investors. This is a true investment for you. It is zoned TM9 -Height 15m, think about what you can make out of this large lot. As for commercial uses, the following is a short list of permitted use: animal care establishment, instructional facility, day care, community center, school or training center, place of worship and for residential, it is permitted to build stacked dwelling townhouse dwelling planned unit development. The current building on the property can generate money for you until you finalize your paperwork. Main level is easily rentable at 2350 and lower level at 1300 a month. A retail plaza project with 7 stores was drawn by Razzmal Group Engineering Ltd. This property is zoned TM9 H(15), Traditional Mainstreet with a height maximum of 15m. It is also listed as commercial with ML# 1384015. (id:43934)
Property Details
|
MLS® Number
|
1384014 |
|
Property Type
|
Single Family |
|
Neigbourhood
|
Stittsville South |
|
Parking Space Total
|
2 |
Building
|
Bathroom Total
|
3 |
|
Bedrooms Above Ground
|
3 |
|
Bedrooms Total
|
3 |
|
Appliances
|
Refrigerator, Oven - Built-in, Cooktop, Dishwasher, Dryer, Hood Fan, Microwave, Stove, Washer |
|
Basement Development
|
Not Applicable |
|
Basement Type
|
None (not Applicable) |
|
Constructed Date
|
1945 |
|
Construction Style Attachment
|
Detached |
|
Cooling Type
|
Central Air Conditioning |
|
Exterior Finish
|
Brick |
|
Flooring Type
|
Wall-to-wall Carpet, Mixed Flooring, Hardwood |
|
Foundation Type
|
Block |
|
Heating Fuel
|
Natural Gas |
|
Heating Type
|
Forced Air |
|
Stories Total
|
2 |
|
Type
|
House |
|
Utility Water
|
Municipal Water |
Parking
Land
|
Acreage
|
No |
|
Sewer
|
Municipal Sewage System |
|
Size Depth
|
166 Ft |
|
Size Frontage
|
100 Ft ,7 In |
|
Size Irregular
|
100.6 Ft X 165.99 Ft |
|
Size Total Text
|
100.6 Ft X 165.99 Ft |
|
Zoning Description
|
Tm9 H15 |
Rooms
| Level |
Type |
Length |
Width |
Dimensions |
|
Second Level |
Bedroom |
|
|
12'9" x 11'0" |
|
Second Level |
Primary Bedroom |
|
|
13'0" x 10'9" |
|
Second Level |
Full Bathroom |
|
|
Measurements not available |
|
Basement |
Full Bathroom |
|
|
Measurements not available |
|
Main Level |
Bedroom |
|
|
10'11" x 9'2" |
|
Main Level |
Full Bathroom |
|
|
Measurements not available |
|
Main Level |
Kitchen |
|
|
22'6" x 12'1" |
|
Main Level |
Dining Room |
|
|
12'4" x 22'10" |
|
Main Level |
Living Room |
|
|
16'5" x 11'5" |
|
Main Level |
Laundry Room |
|
|
Measurements not available |
https://www.realtor.ca/real-estate/26686590/1586-stittsville-main-street-ottawa-stittsville-south





























































