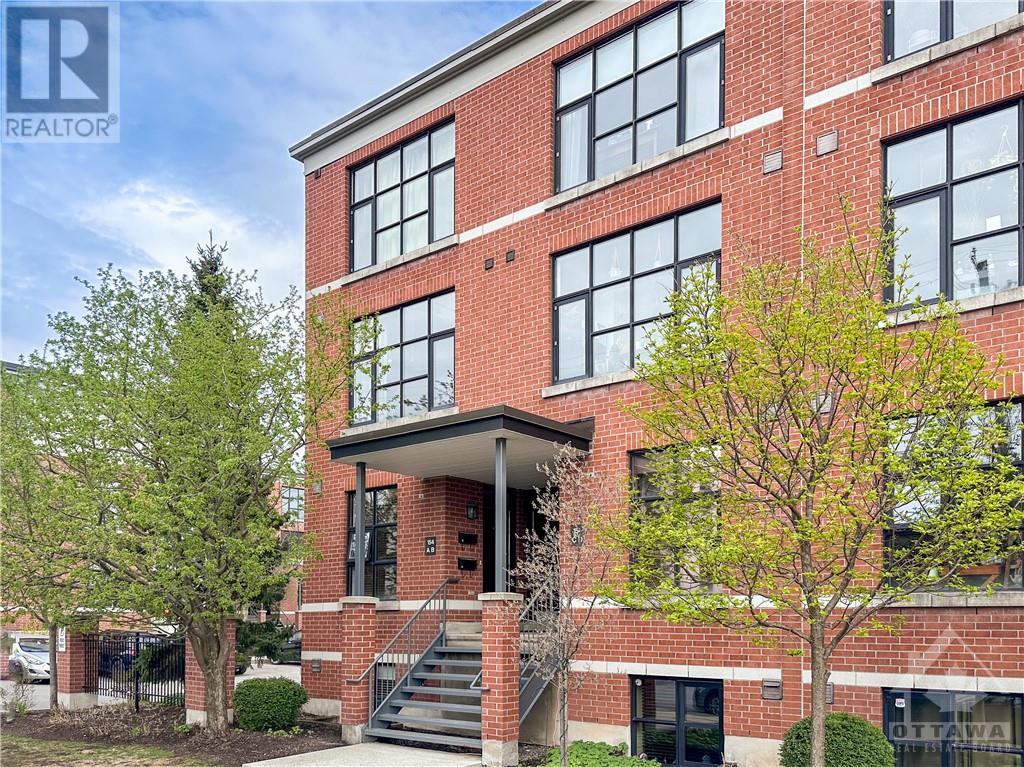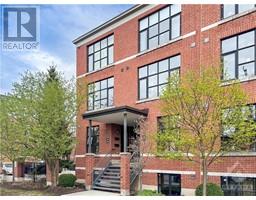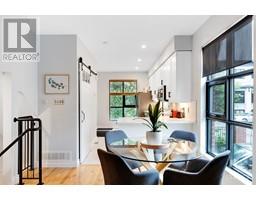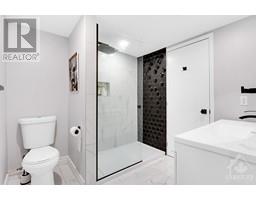154 Spruce Street Unit#a Ottawa, Ontario K1R 6P2
$575,000Maintenance, Property Management, Caretaker, Water, Other, See Remarks
$412.97 Monthly
Maintenance, Property Management, Caretaker, Water, Other, See Remarks
$412.97 MonthlyWelcome to The District by Domicile - the lifestyle you want! Rare TWO STOREY END UNIT loft townhome in trendy Little Italy. Amazing location in the heart of the city, steps from Lebreton Flats, Hintonburg, Chinatown and the Ottawa River! Recently renovated - Very modern, spacious, open concept space with massive windows. 2 bedrooms - primary bedroom features a walk-in closet. Enjoy in-unit laundry, gas fireplace, nearly brand new appliances, and deck with gas BBQ hookup. Parking included! Quick stroll to some of Ottawa's best spots - Art-Is-In Bakery, Pubwells, Beyond the Pale, Retro Gusto, Bridgehead Roastery, Plant Recreation Centre, Beaver Boxing Club, Wheelhouse Cycle Warehouse, Ten Toes Coffeehouse, Orange Monkey, LumberJaxe: Axe, Ward 14, La Dolce Vita and the list goes on! (id:43934)
Property Details
| MLS® Number | 1389843 |
| Property Type | Single Family |
| Neigbourhood | West Centre Town |
| Amenities Near By | Public Transit, Recreation Nearby, Shopping, Water Nearby |
| Community Features | Pets Allowed |
| Features | Balcony |
| Parking Space Total | 1 |
Building
| Bathroom Total | 1 |
| Bedrooms Below Ground | 2 |
| Bedrooms Total | 2 |
| Amenities | Laundry - In Suite |
| Appliances | Refrigerator, Dishwasher, Dryer, Microwave Range Hood Combo, Stove, Washer |
| Basement Development | Finished |
| Basement Type | Full (finished) |
| Constructed Date | 2004 |
| Construction Style Attachment | Stacked |
| Cooling Type | Central Air Conditioning |
| Exterior Finish | Brick |
| Fireplace Present | Yes |
| Fireplace Total | 1 |
| Flooring Type | Hardwood, Laminate, Ceramic |
| Foundation Type | Poured Concrete |
| Heating Fuel | Natural Gas |
| Heating Type | Forced Air |
| Stories Total | 2 |
| Type | House |
| Utility Water | Municipal Water |
Parking
| Surfaced |
Land
| Acreage | No |
| Land Amenities | Public Transit, Recreation Nearby, Shopping, Water Nearby |
| Sewer | Municipal Sewage System |
| Zoning Description | Residential |
Rooms
| Level | Type | Length | Width | Dimensions |
|---|---|---|---|---|
| Lower Level | Primary Bedroom | 11'9" x 9'7" | ||
| Lower Level | Bedroom | 8'9" x 11'3" | ||
| Lower Level | 3pc Bathroom | 7'9" x 7'1" | ||
| Main Level | Kitchen | 14'9" x 10'8" | ||
| Main Level | Dining Room | 6'2" x 10'8" | ||
| Main Level | Living Room/fireplace | 11'4" x 13'7" |
https://www.realtor.ca/real-estate/26835087/154-spruce-street-unita-ottawa-west-centre-town
Interested?
Contact us for more information





























































