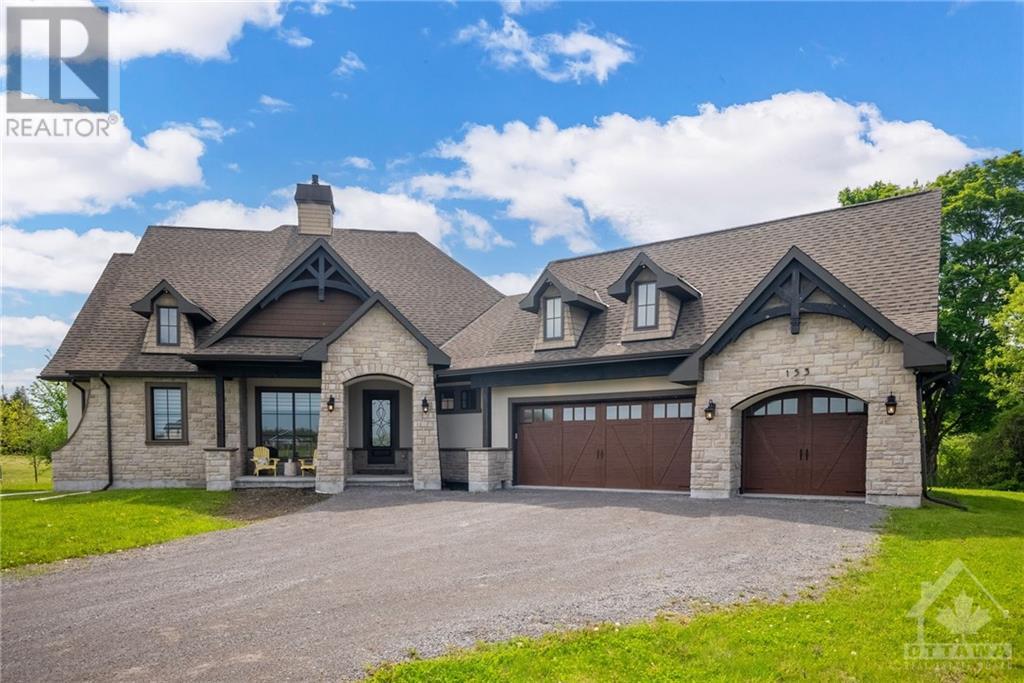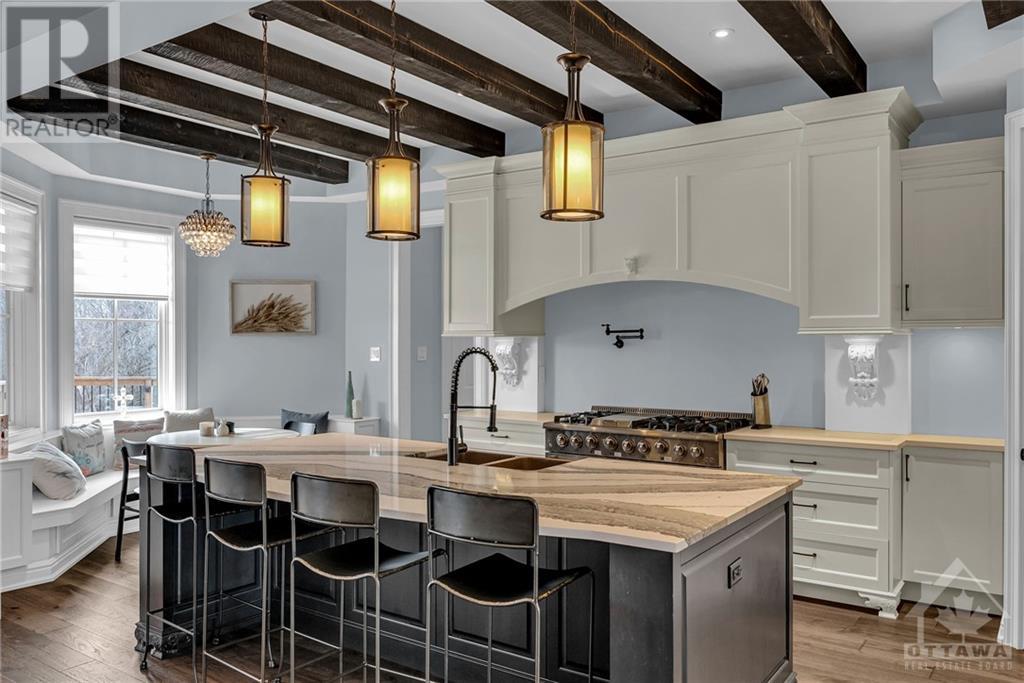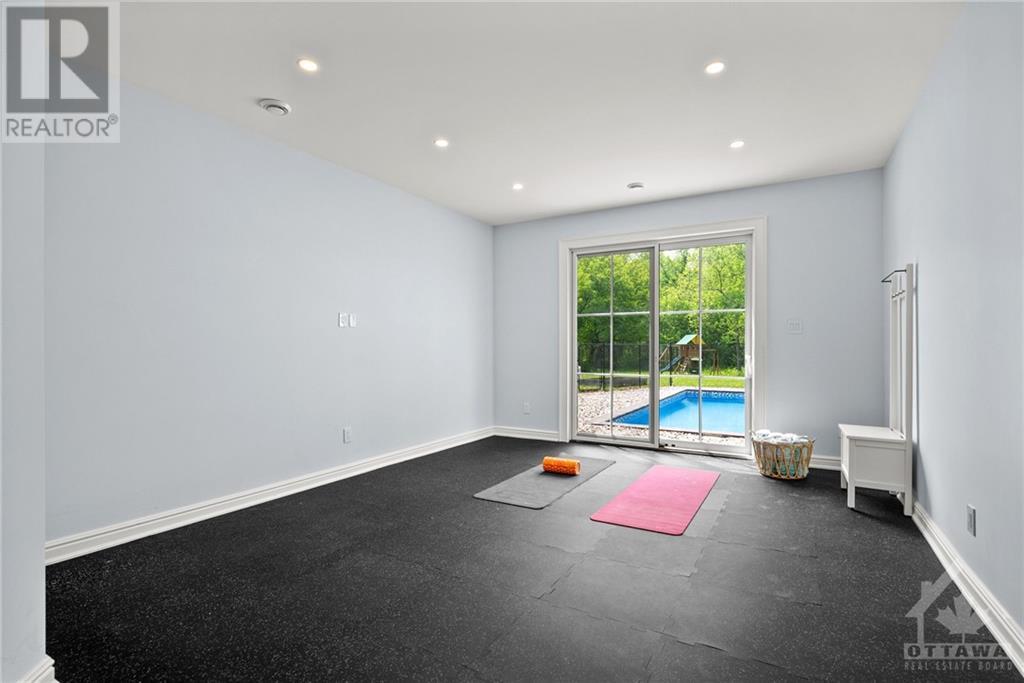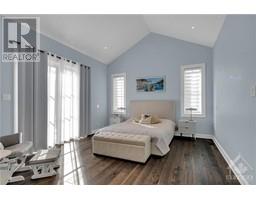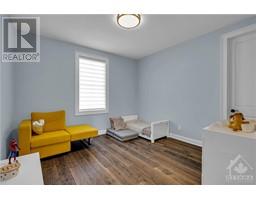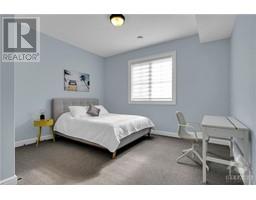6 Bedroom
6 Bathroom
Bungalow
Fireplace
Inground Pool
Central Air Conditioning
Forced Air, Radiant Heat
Acreage
Landscaped
$1,839,000
This McGee Meadows Estates home boasts the best of this tight-knit community: a 2 acre tree-lined lot that offers natural privacy, quiet location on a cul-de-sac. Fabulous layout with 4+2 bedrooms, den, 5.5 baths & finished walk-out basement. Open kitchen is a culinary dream-come-true for the chef in the family. It features farmhouse character, high-end appliances, walk-in pantry, pot filler & oversized island. Primary bedroom retreat with vaulted ceilings is located on the main floor & offers a luxurious 5-piece ensuite & walk-in closet, direct access to the backyard. Three other bedrooms on the main level with access to private ensuites & generous closet space. The walkout basement with 10' ceilings offers a theatre room, bar, games room, steam shower, yoga/exercise studio leading to the backyard oasis. Large multi-level deck provides amazing outdoor space with a heated inground pool (13' X 26'), hot tub, playground. Minutes from Kanata, Carp, quick access to 417, top rated schools. (id:43934)
Property Details
|
MLS® Number
|
1393363 |
|
Property Type
|
Single Family |
|
Neigbourhood
|
Huntley Ward |
|
Amenities Near By
|
Golf Nearby |
|
Features
|
Acreage, Cul-de-sac, Automatic Garage Door Opener |
|
Parking Space Total
|
6 |
|
Pool Type
|
Inground Pool |
|
Structure
|
Deck |
Building
|
Bathroom Total
|
6 |
|
Bedrooms Above Ground
|
4 |
|
Bedrooms Below Ground
|
2 |
|
Bedrooms Total
|
6 |
|
Appliances
|
Refrigerator, Oven - Built-in, Dishwasher, Dryer, Hood Fan, Microwave, Stove, Washer, Wine Fridge, Hot Tub, Blinds |
|
Architectural Style
|
Bungalow |
|
Basement Development
|
Finished |
|
Basement Type
|
Full (finished) |
|
Constructed Date
|
2019 |
|
Construction Style Attachment
|
Detached |
|
Cooling Type
|
Central Air Conditioning |
|
Exterior Finish
|
Stone |
|
Fireplace Present
|
Yes |
|
Fireplace Total
|
1 |
|
Fixture
|
Ceiling Fans |
|
Flooring Type
|
Wall-to-wall Carpet, Hardwood, Other |
|
Foundation Type
|
Poured Concrete |
|
Half Bath Total
|
1 |
|
Heating Fuel
|
Natural Gas |
|
Heating Type
|
Forced Air, Radiant Heat |
|
Stories Total
|
1 |
|
Type
|
House |
|
Utility Water
|
Drilled Well |
Parking
|
Attached Garage
|
|
|
Inside Entry
|
|
Land
|
Acreage
|
Yes |
|
Land Amenities
|
Golf Nearby |
|
Landscape Features
|
Landscaped |
|
Sewer
|
Septic System |
|
Size Frontage
|
202 Ft ,8 In |
|
Size Irregular
|
2.14 |
|
Size Total
|
2.14 Ac |
|
Size Total Text
|
2.14 Ac |
|
Zoning Description
|
Residential |
Rooms
| Level |
Type |
Length |
Width |
Dimensions |
|
Lower Level |
Bedroom |
|
|
11'2" x 13'5" |
|
Lower Level |
Bedroom |
|
|
13'1" x 13'7" |
|
Lower Level |
Recreation Room |
|
|
14'5" x 15'6" |
|
Lower Level |
Recreation Room |
|
|
19'7" x 30'2" |
|
Lower Level |
Gym |
|
|
14'1" x 21'4" |
|
Lower Level |
Den |
|
|
19'10" x 25'7" |
|
Lower Level |
Other |
|
|
10'8" x 11'7" |
|
Lower Level |
Full Bathroom |
|
|
6'1" x 9'10" |
|
Lower Level |
Full Bathroom |
|
|
7'7" x 5'0" |
|
Lower Level |
Storage |
|
|
12'2" x 9'9" |
|
Lower Level |
Storage |
|
|
6'0" x 12'5" |
|
Lower Level |
Utility Room |
|
|
11'5" x 17'4" |
|
Main Level |
Living Room |
|
|
17'3" x 19'8" |
|
Main Level |
Dining Room |
|
|
15'7" x 10'10" |
|
Main Level |
Kitchen |
|
|
24'5" x 10'10" |
|
Main Level |
Den |
|
|
11'7" x 11'4" |
|
Main Level |
Primary Bedroom |
|
|
14'1" x 16'2" |
|
Main Level |
5pc Ensuite Bath |
|
|
13'2" x 11'2" |
|
Main Level |
Bedroom |
|
|
11'1" x 13'7" |
|
Main Level |
Bedroom |
|
|
13'4" x 13'8" |
|
Main Level |
Bedroom |
|
|
14'7" x 11'11" |
|
Main Level |
Full Bathroom |
|
|
5'10" x 10'1" |
|
Main Level |
3pc Ensuite Bath |
|
|
7'8" x 4'11" |
|
Main Level |
Partial Bathroom |
|
|
4'9" x 5'0" |
https://www.realtor.ca/real-estate/26928086/153-barrdon-road-ottawa-huntley-ward

