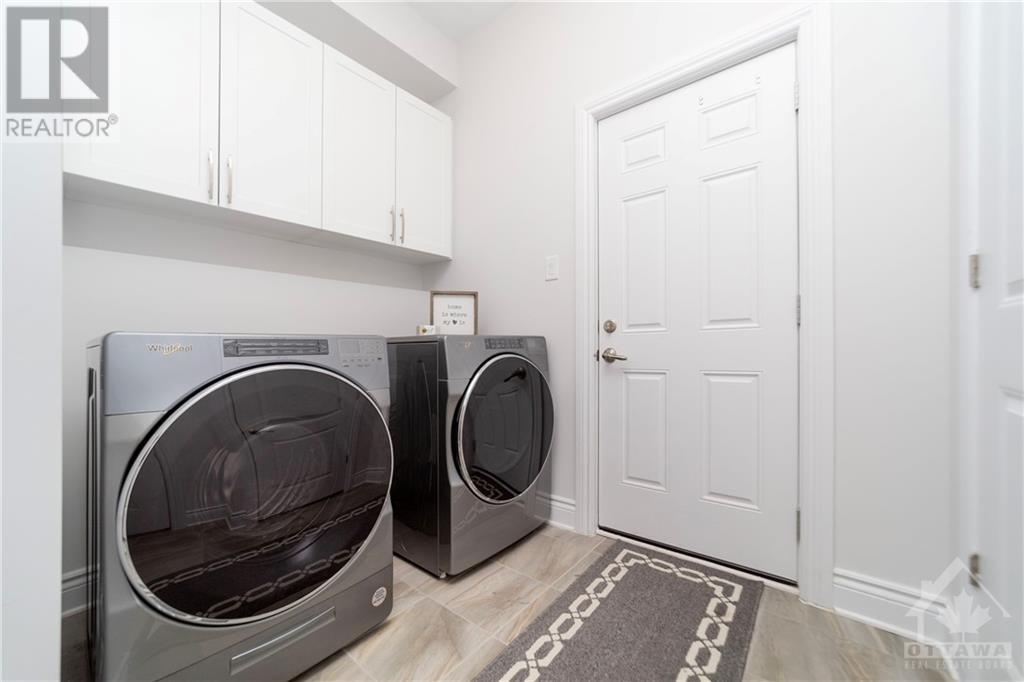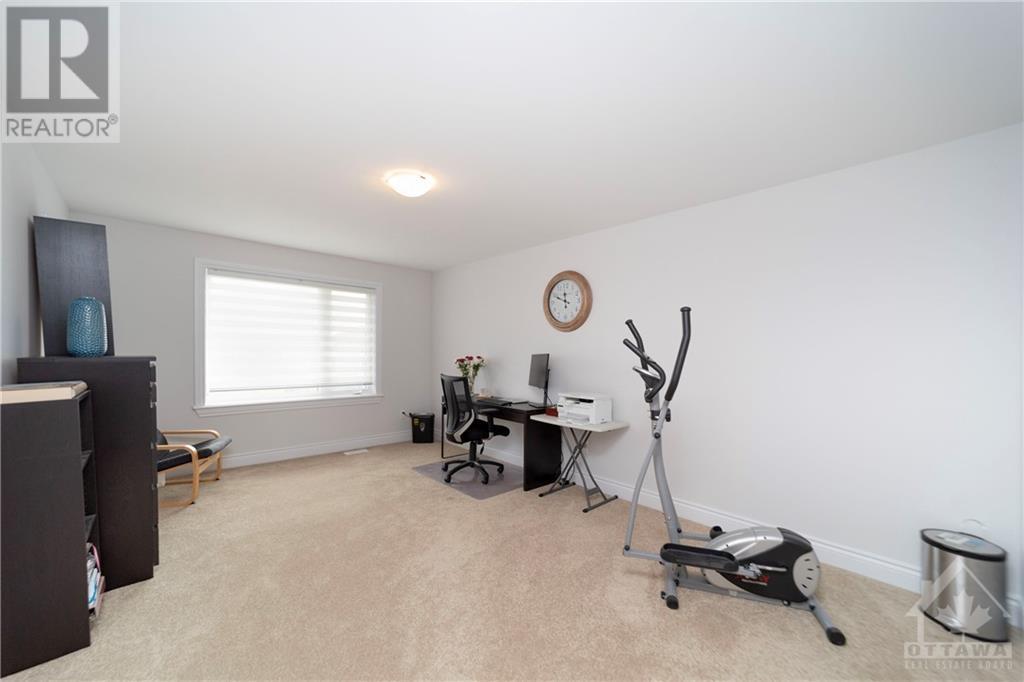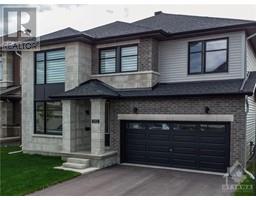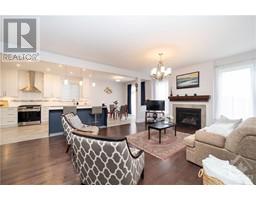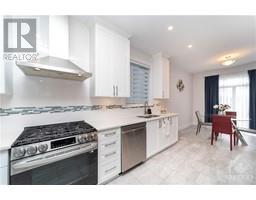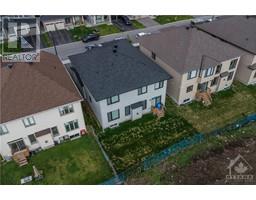5 Bedroom
5 Bathroom
Central Air Conditioning
Forced Air
$1,298,000
We're thrilled to present this stunning Richcraft-built home to the market! Premium lot, with no direct rear neighbour. This elegant abode boasts spacious living with 5 bedrooms and 4 full bathrooms, offering the epitome of comfort and luxury. With 4 bedrooms situated on the second floor, including 3 full bathrooms, and an additional bedroom or an office conveniently located on the main floor alongside a full bathroom, this home offers versatility and accessibility for all your needs. Westbrook model Spread 3078 sq ft, every corner of this residence exudes quality craftsmanship and exquisite design.And let's not forget the premium lot, ensuring ample space and privacy for outdoor enjoyment. Don't miss your chance to own this remarkable piece of real estate. Contact us today to schedule a viewing and make this dream home yours! (id:43934)
Property Details
|
MLS® Number
|
1391671 |
|
Property Type
|
Single Family |
|
Neigbourhood
|
Westwood Stittsville |
|
Parking Space Total
|
4 |
Building
|
Bathroom Total
|
5 |
|
Bedrooms Above Ground
|
5 |
|
Bedrooms Total
|
5 |
|
Appliances
|
Refrigerator, Dishwasher, Dryer, Hood Fan, Stove, Washer |
|
Basement Development
|
Unfinished |
|
Basement Type
|
Full (unfinished) |
|
Constructed Date
|
2021 |
|
Construction Style Attachment
|
Detached |
|
Cooling Type
|
Central Air Conditioning |
|
Exterior Finish
|
Stone, Brick, Siding |
|
Flooring Type
|
Wall-to-wall Carpet, Hardwood, Tile |
|
Foundation Type
|
Poured Concrete |
|
Heating Fuel
|
Natural Gas |
|
Heating Type
|
Forced Air |
|
Stories Total
|
2 |
|
Type
|
House |
|
Utility Water
|
Municipal Water |
Parking
Land
|
Acreage
|
No |
|
Sewer
|
Municipal Sewage System |
|
Size Depth
|
98 Ft ,4 In |
|
Size Frontage
|
44 Ft ,1 In |
|
Size Irregular
|
44.08 Ft X 98.33 Ft |
|
Size Total Text
|
44.08 Ft X 98.33 Ft |
|
Zoning Description
|
Residential |
Rooms
| Level |
Type |
Length |
Width |
Dimensions |
|
Second Level |
Bedroom |
|
|
17'6" x 17'0" |
|
Second Level |
Bedroom |
|
|
11'2" x 17'0" |
|
Second Level |
Bedroom |
|
|
12'6" x 16'0" |
|
Second Level |
Bedroom |
|
|
16'11" x 13'0" |
|
Main Level |
Eating Area |
|
|
10'1" x 10'0" |
|
Main Level |
Family Room |
|
|
13'5" x 22'0" |
|
Main Level |
Den |
|
|
10'6" x 12'0" |
|
Main Level |
Kitchen |
|
|
10'1" x 13'8" |
|
Main Level |
Living Room/dining Room |
|
|
11'1" x 21'1" |
https://www.realtor.ca/real-estate/26899684/152-finsbury-avenue-ottawa-westwood-stittsville

















