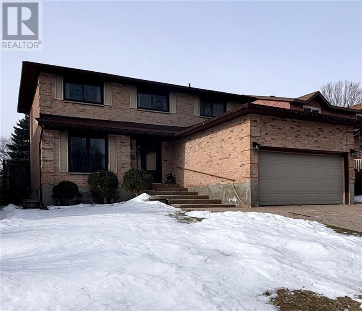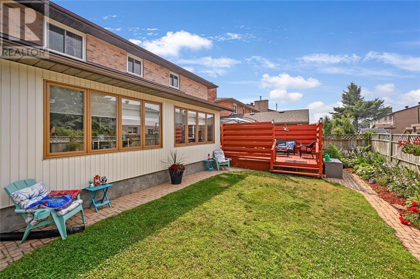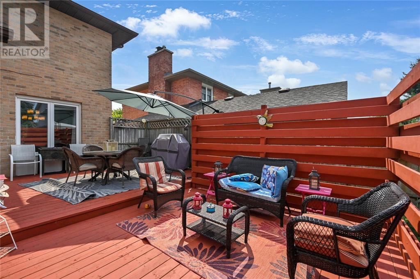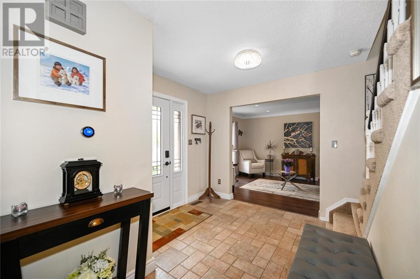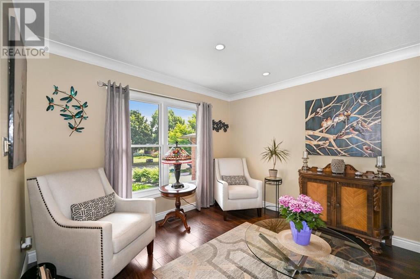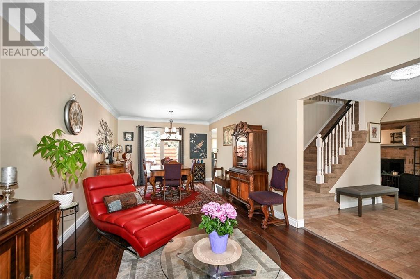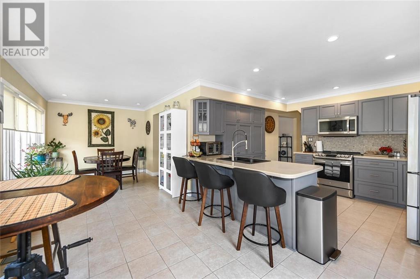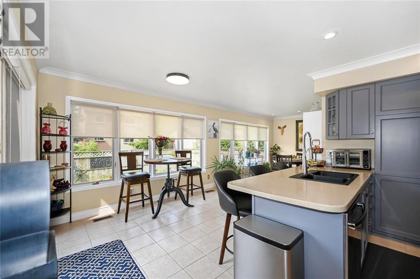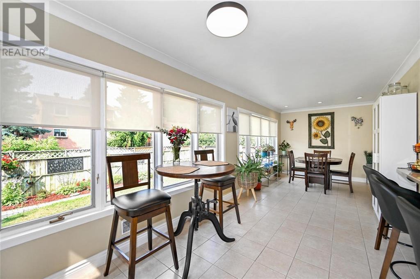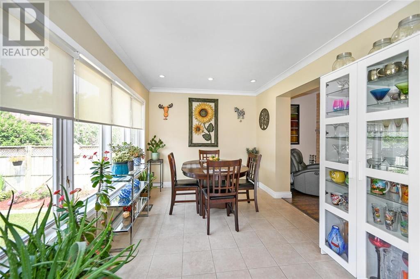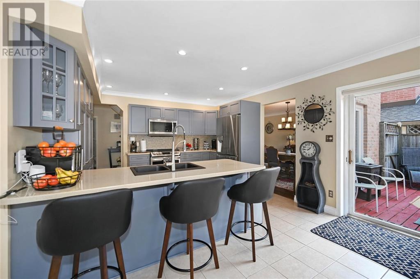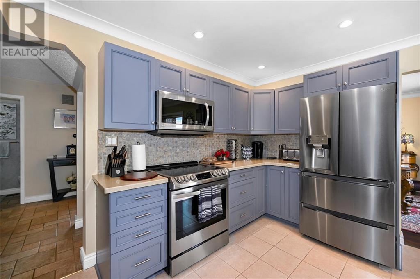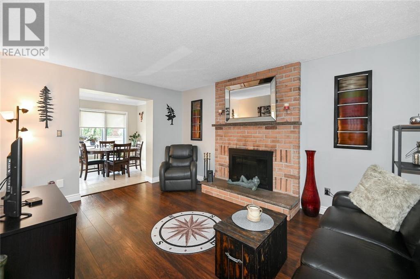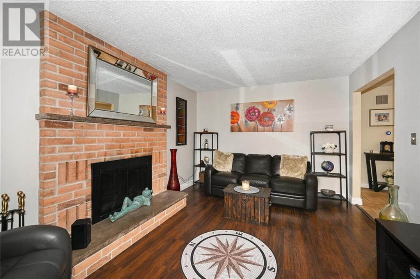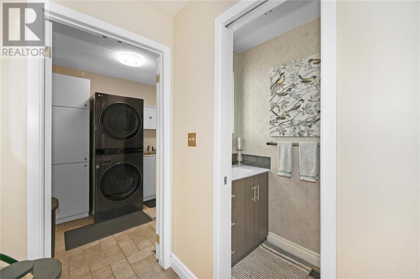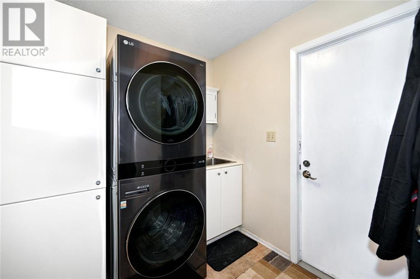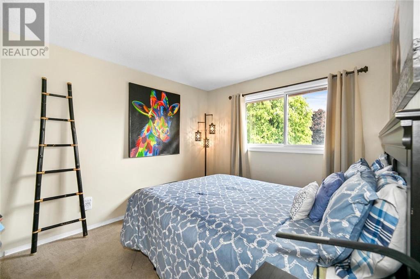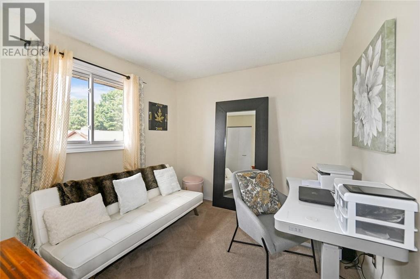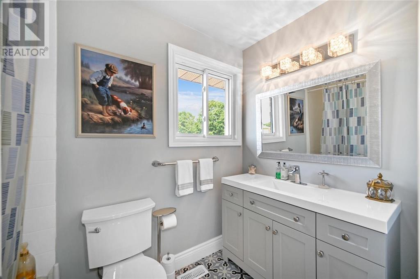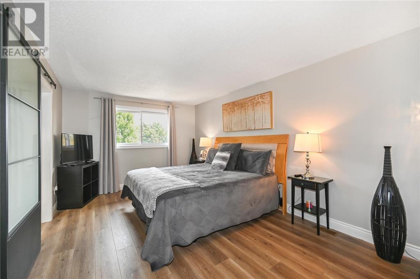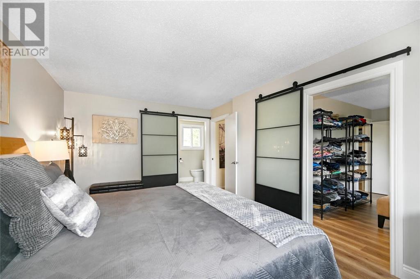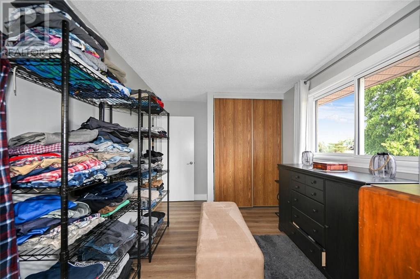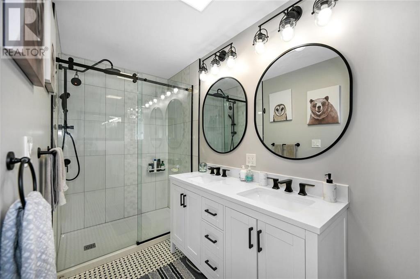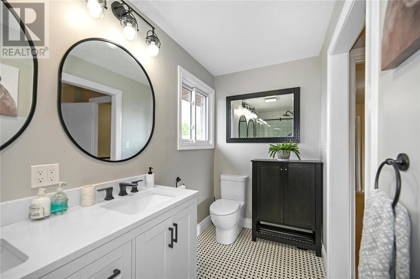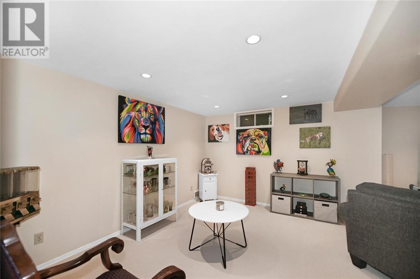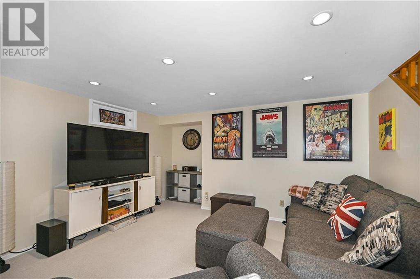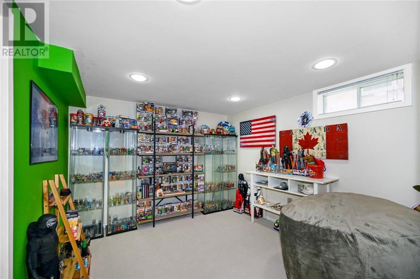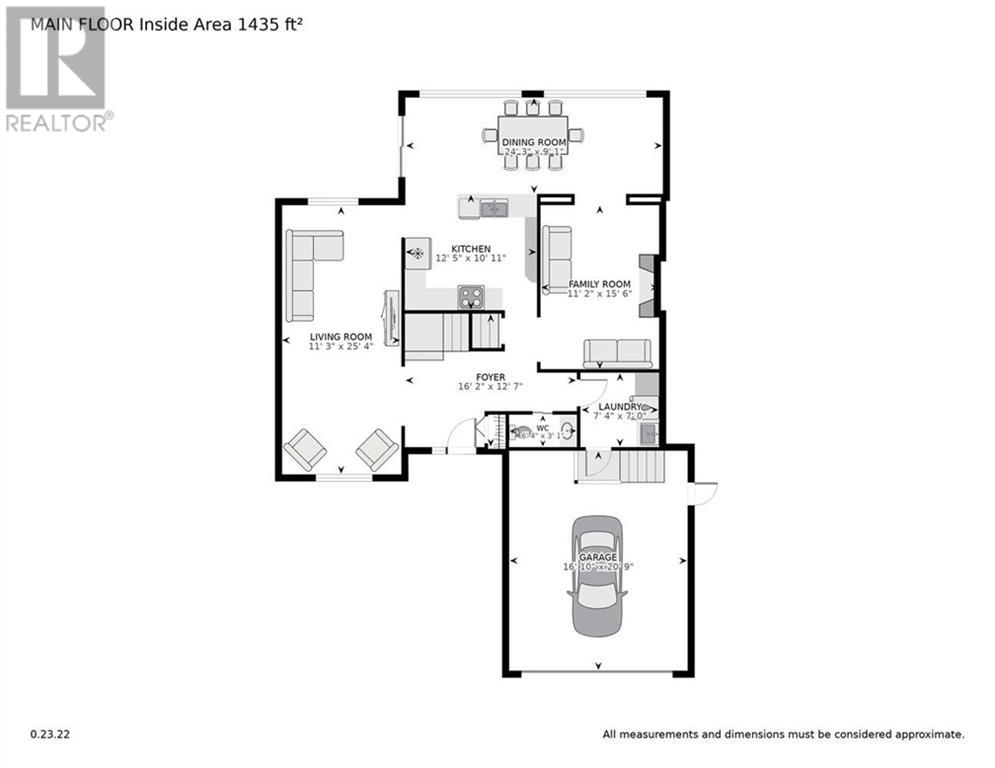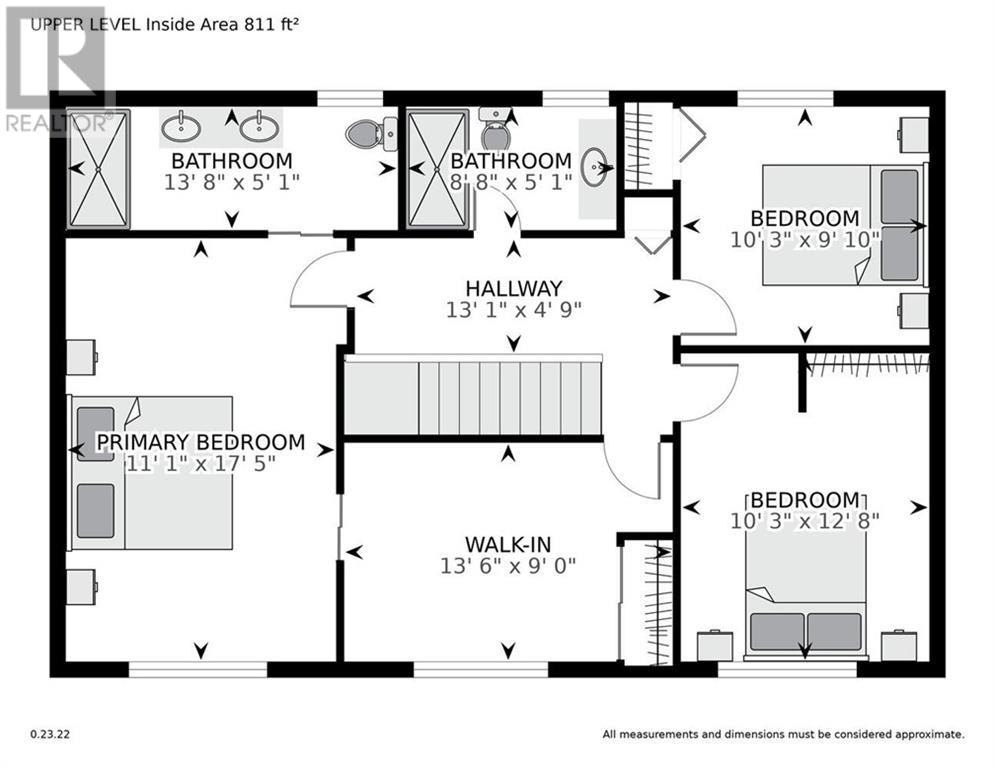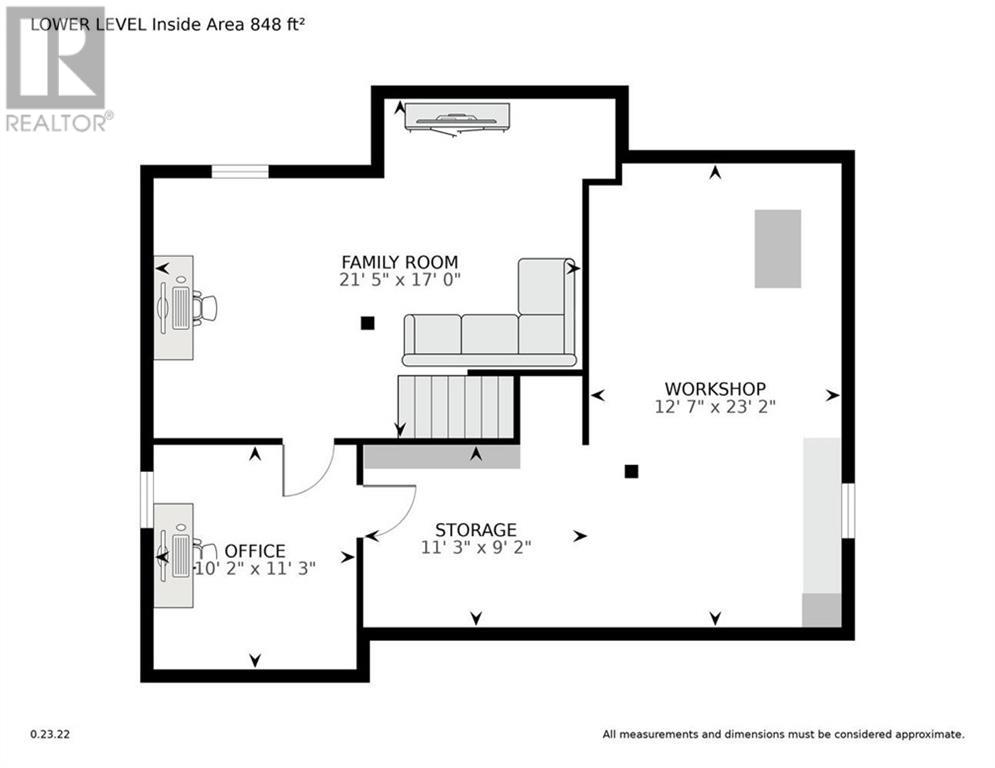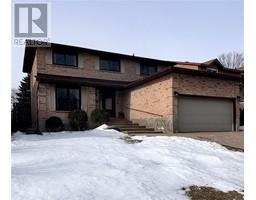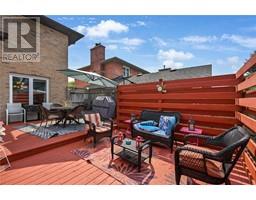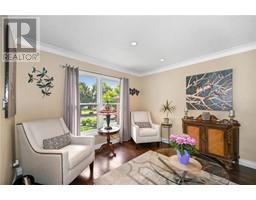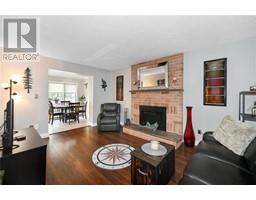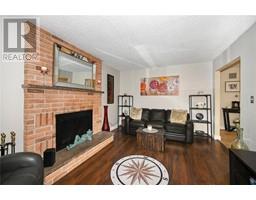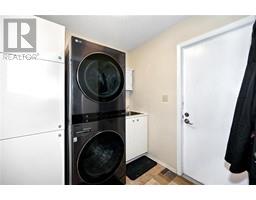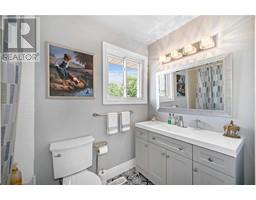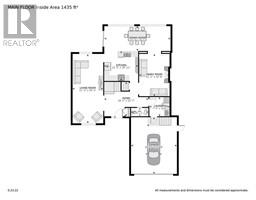3 Bedroom
3 Bathroom
Fireplace
Central Air Conditioning
Forced Air
Landscaped
$659,900
Come see this executive 3+1 bedroom home in the desirable North End of Brockville with a landscaped rear yard. Perfect for your growing family! The main floor features a large foyer, open concept living/dining, a spacious kitchen, with great views of the rear yard through large sunroom windows, that opens up into an additional family room with a fireplace, a powder room and access to the attached garage through the mud room with main floor laundry rounds out this main floor. Upstairs you’ll find a primary bedroom with a walk-in closet and an upgraded ensuite bath. 2 additional bedrooms and a full 4 pc bath complete the upper level. Downstairs you’ll find a large living room with a bonus room, green screen wall in place for the techies and lots of storage space. The attached garage has lots of height and added storage. The fully fenced yard has a large multi tiered deck. Summer photos included to show the beautiful landscaped yard. List upgrades available, book your viewing today! (id:43934)
Property Details
|
MLS® Number
|
1376719 |
|
Property Type
|
Single Family |
|
Neigbourhood
|
Brockville North |
|
Amenities Near By
|
Golf Nearby, Public Transit |
|
Communication Type
|
Internet Access |
|
Community Features
|
Family Oriented |
|
Features
|
Automatic Garage Door Opener |
|
Parking Space Total
|
4 |
|
Road Type
|
Paved Road |
|
Structure
|
Deck |
Building
|
Bathroom Total
|
3 |
|
Bedrooms Above Ground
|
3 |
|
Bedrooms Total
|
3 |
|
Appliances
|
Refrigerator, Dishwasher, Dryer, Microwave Range Hood Combo, Stove, Washer |
|
Basement Development
|
Partially Finished |
|
Basement Type
|
Full (partially Finished) |
|
Constructed Date
|
1985 |
|
Construction Style Attachment
|
Detached |
|
Cooling Type
|
Central Air Conditioning |
|
Exterior Finish
|
Brick, Vinyl |
|
Fire Protection
|
Smoke Detectors |
|
Fireplace Present
|
Yes |
|
Fireplace Total
|
1 |
|
Fixture
|
Drapes/window Coverings |
|
Flooring Type
|
Wall-to-wall Carpet, Laminate, Tile |
|
Foundation Type
|
Block |
|
Half Bath Total
|
1 |
|
Heating Fuel
|
Natural Gas |
|
Heating Type
|
Forced Air |
|
Stories Total
|
2 |
|
Type
|
House |
|
Utility Water
|
Municipal Water |
Parking
Land
|
Acreage
|
No |
|
Fence Type
|
Fenced Yard |
|
Land Amenities
|
Golf Nearby, Public Transit |
|
Landscape Features
|
Landscaped |
|
Sewer
|
Municipal Sewage System |
|
Size Depth
|
100 Ft |
|
Size Frontage
|
50 Ft |
|
Size Irregular
|
50 Ft X 100 Ft |
|
Size Total Text
|
50 Ft X 100 Ft |
|
Zoning Description
|
Res |
Rooms
| Level |
Type |
Length |
Width |
Dimensions |
|
Second Level |
Primary Bedroom |
|
|
17'0" x 10'10" |
|
Second Level |
3pc Ensuite Bath |
|
|
Measurements not available |
|
Second Level |
Other |
|
|
12'5" x 9'11" |
|
Second Level |
Bedroom |
|
|
13'3" x 9'0" |
|
Second Level |
Bedroom |
|
|
9'10" x 9'6" |
|
Second Level |
4pc Bathroom |
|
|
Measurements not available |
|
Basement |
Recreation Room |
|
|
21'0" x 13'4" |
|
Basement |
Hobby Room |
|
|
10'11" x 9'11" |
|
Basement |
Utility Room |
|
|
22'4" x 12'7" |
|
Main Level |
Foyer |
|
|
9'0" x 12'0" |
|
Main Level |
Living Room |
|
|
12'6" x 10'10" |
|
Main Level |
Dining Room |
|
|
12'5" x 11'0" |
|
Main Level |
Family Room |
|
|
15'0" x 11'0" |
|
Main Level |
Eating Area |
|
|
8'0" x 12'0" |
|
Main Level |
Laundry Room |
|
|
7'5" x 6'10" |
|
Main Level |
2pc Bathroom |
|
|
Measurements not available |
https://www.realtor.ca/real-estate/26513917/152-beley-street-brockville-brockville-north

