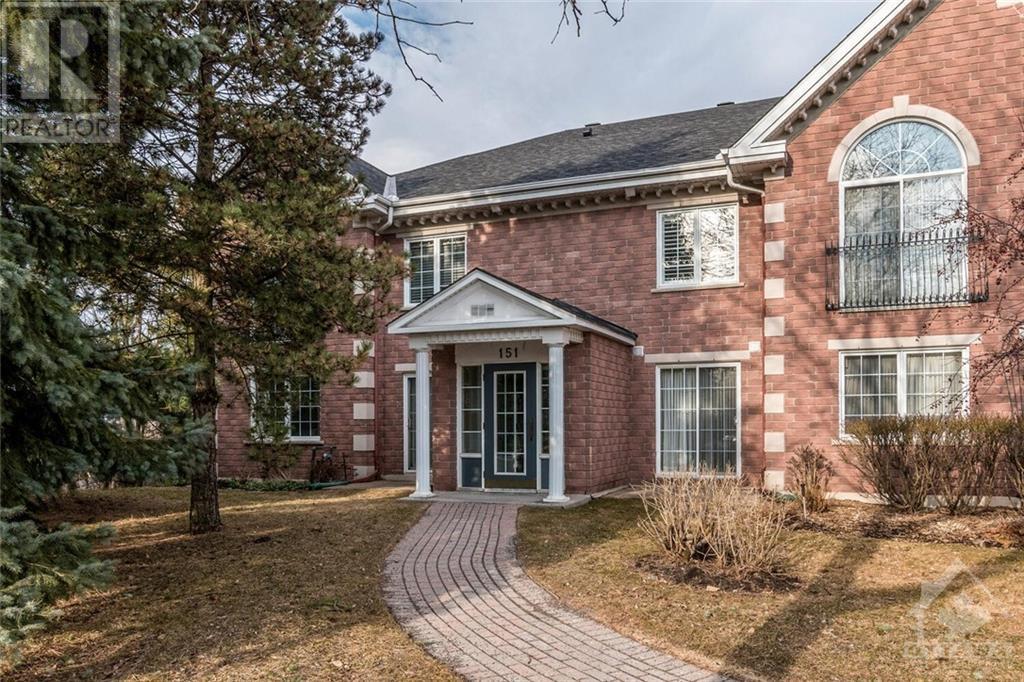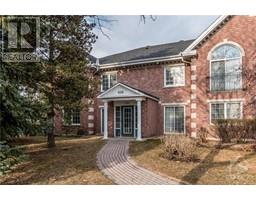151 Robson Court Unit#2b Ottawa, Ontario K2K 2W1
$749,900Maintenance, Landscaping, Property Management, Waste Removal, Other, See Remarks, Reserve Fund Contributions
$751.17 Monthly
Maintenance, Landscaping, Property Management, Waste Removal, Other, See Remarks, Reserve Fund Contributions
$751.17 MonthlyDiscover this unique condominium living in prestigious Kanata Lakes! Amazing park like setting and picturesque view overlooking the Kanata Lakes golf course. This fabulous 2 level apartment offers bungalow living on the main floor with 2 bedrooms, 2 baths & laundry...the large loft area on the 2nd level is perfect for a lounge, office, library, guests or whatever your need! Primary bedroom suite features a vaulted ceiling, spacious ensuite with shower stall, soaker tub, 2 sinks & a walk-in closet! Hardwood floors in living/dining and bedrooms, gas fireplace, spacious kitchen with plenty of wood cabinetry and granite countertops! Separate eating area with a stunning view. Balcony with gas barbeque hook up. Elevator access to 2 Underground parking spots side by side & 2 storage lockers! Quiet cul-de-sac location & walking distance to amenities! This elegant apartment shows pride of ownership and combines a sense of luxury, space and tranquil easy living! 24 hr irrevocable on offers. (id:43934)
Property Details
| MLS® Number | 1379494 |
| Property Type | Single Family |
| Neigbourhood | Kanata Lakes |
| Amenities Near By | Golf Nearby, Public Transit, Shopping |
| Community Features | Adult Oriented, Pets Allowed With Restrictions |
| Easement | Unknown |
| Features | Cul-de-sac, Park Setting, Elevator, Balcony |
| Parking Space Total | 2 |
Building
| Bathroom Total | 2 |
| Bedrooms Above Ground | 2 |
| Bedrooms Total | 2 |
| Amenities | Storage - Locker, Laundry - In Suite |
| Appliances | Refrigerator, Dishwasher, Dryer, Microwave Range Hood Combo, Stove, Washer, Blinds |
| Architectural Style | Bungalow |
| Basement Development | Not Applicable |
| Basement Type | None (not Applicable) |
| Constructed Date | 2000 |
| Cooling Type | Central Air Conditioning |
| Exterior Finish | Brick, Siding |
| Fireplace Present | Yes |
| Fireplace Total | 1 |
| Fixture | Ceiling Fans |
| Flooring Type | Wall-to-wall Carpet, Hardwood, Tile |
| Foundation Type | Poured Concrete |
| Heating Fuel | Natural Gas |
| Heating Type | Forced Air |
| Stories Total | 1 |
| Type | Apartment |
| Utility Water | Municipal Water |
Parking
| Underground | |
| Inside Entry | |
| Visitor Parking |
Land
| Acreage | No |
| Land Amenities | Golf Nearby, Public Transit, Shopping |
| Sewer | Municipal Sewage System |
| Zoning Description | Residential Condo |
Rooms
| Level | Type | Length | Width | Dimensions |
|---|---|---|---|---|
| Second Level | Loft | 32'7" x 11'5" | ||
| Second Level | Den | 12'10" x 10'6" | ||
| Second Level | Other | 10'9" x 8'6" | ||
| Main Level | Foyer | 9'10" x 8'0" | ||
| Main Level | Living Room/fireplace | 14'0" x 13'0" | ||
| Main Level | Dining Room | 13'0" x 12'0" | ||
| Main Level | Kitchen | 13'6" x 8'4" | ||
| Main Level | Eating Area | 10'4" x 9'3" | ||
| Main Level | Primary Bedroom | 17'10" x 11'3" | ||
| Main Level | 5pc Ensuite Bath | 9'1" x 8'0" | ||
| Main Level | Other | Measurements not available | ||
| Main Level | Bedroom | 11'10" x 9'0" | ||
| Main Level | 4pc Bathroom | Measurements not available | ||
| Main Level | Laundry Room | Measurements not available |
https://www.realtor.ca/real-estate/26599099/151-robson-court-unit2b-ottawa-kanata-lakes
Interested?
Contact us for more information





























































