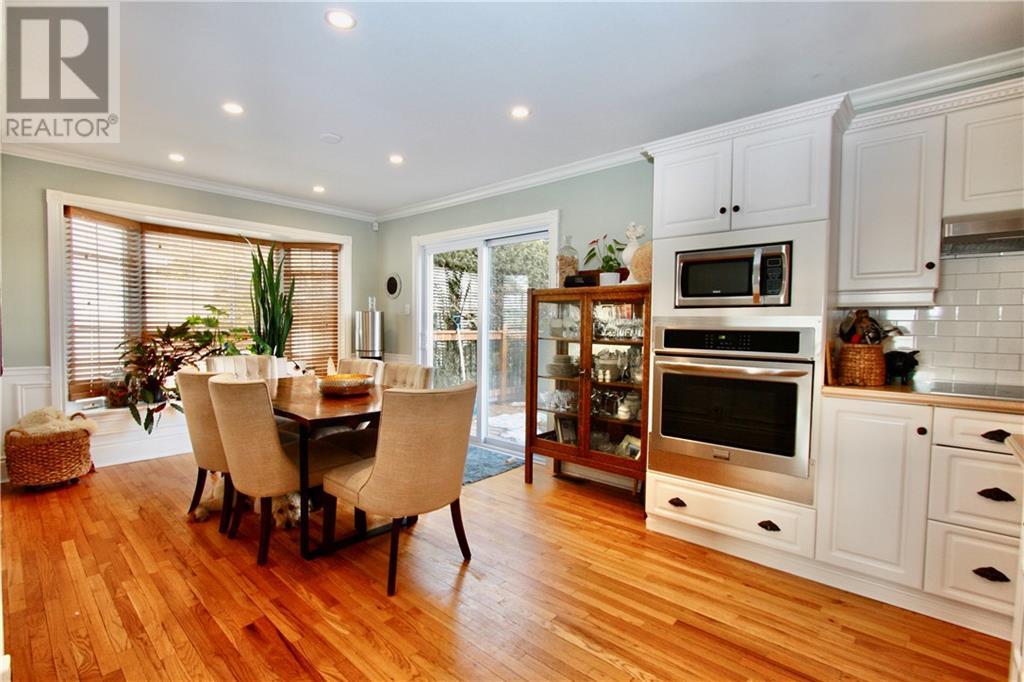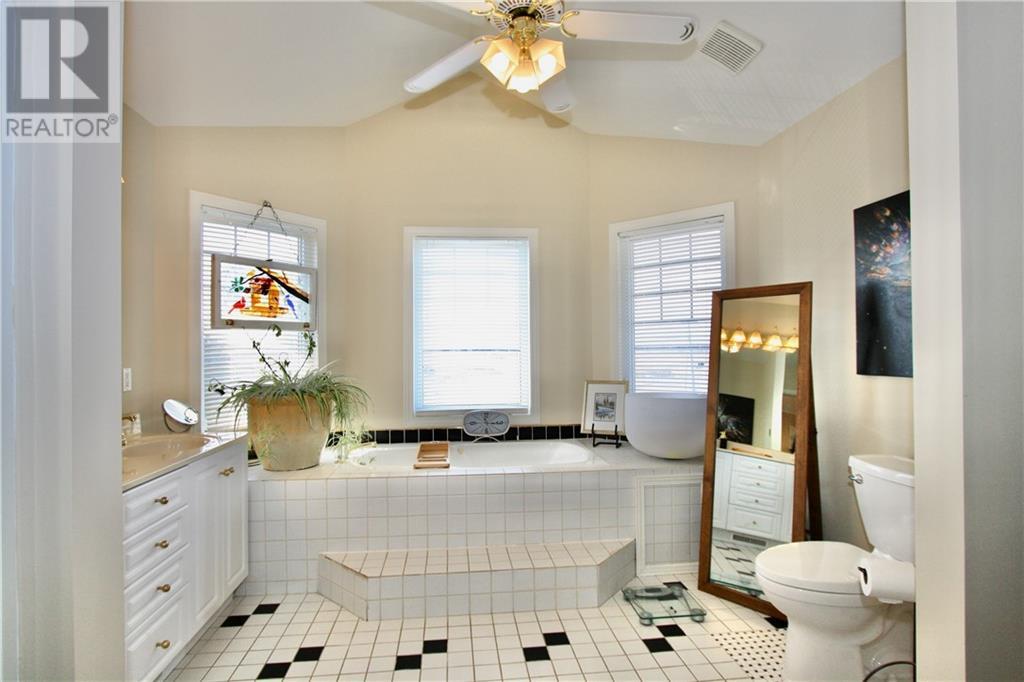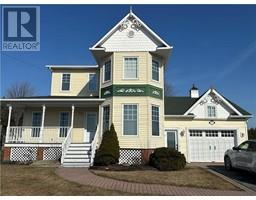3 Bedroom
3 Bathroom
Fireplace
Above Ground Pool
Central Air Conditioning
Forced Air
$629,000
This inviting family home is spacious, bright & sure to please. The private fenced yard features ample greenery in summer months & is a welcome retreat at the end of the day with a lovely above ground pool, hot tub, gazebo and large deck for entertaining. The home flows with effortless charm & offers great space for the growing family. The design is well thought out, main floor boasts a large entrance with powder rm/laundry combined, well lit kitchen leading to welcoming dining area with custom millwork, sunken living rm with custom cabinetry & a well appointed office with abundant natural light & built in cabinetry. Upper level offers a full primary suite with walk in closet & 4 pc ensuite as well as a 2nd & 3rd bedroom & family bathroom. The finished basement features family rm as well as a gym space. Town amenities nearby grocer/pharmacy/schools/hospital/rec facilities/ trails & more This home is a pleasure to show. Make your next house a home! Click multimedia button-view brochure (id:43934)
Property Details
|
MLS® Number
|
1377357 |
|
Property Type
|
Single Family |
|
Neigbourhood
|
Alexandria |
|
Amenities Near By
|
Golf Nearby, Recreation Nearby |
|
Community Features
|
Family Oriented |
|
Parking Space Total
|
4 |
|
Pool Type
|
Above Ground Pool |
|
Road Type
|
Paved Road |
Building
|
Bathroom Total
|
3 |
|
Bedrooms Above Ground
|
3 |
|
Bedrooms Total
|
3 |
|
Appliances
|
Refrigerator, Dishwasher, Dryer, Washer |
|
Basement Development
|
Partially Finished |
|
Basement Type
|
Partial (partially Finished) |
|
Constructed Date
|
1990 |
|
Construction Style Attachment
|
Detached |
|
Cooling Type
|
Central Air Conditioning |
|
Exterior Finish
|
Siding |
|
Fireplace Present
|
Yes |
|
Fireplace Total
|
2 |
|
Flooring Type
|
Hardwood, Tile |
|
Foundation Type
|
Poured Concrete |
|
Half Bath Total
|
1 |
|
Heating Fuel
|
Natural Gas |
|
Heating Type
|
Forced Air |
|
Stories Total
|
2 |
|
Type
|
House |
|
Utility Water
|
Municipal Water |
Parking
Land
|
Acreage
|
No |
|
Fence Type
|
Fenced Yard |
|
Land Amenities
|
Golf Nearby, Recreation Nearby |
|
Sewer
|
Municipal Sewage System |
|
Size Depth
|
140 Ft |
|
Size Frontage
|
65 Ft |
|
Size Irregular
|
64.99 Ft X 140 Ft |
|
Size Total Text
|
64.99 Ft X 140 Ft |
|
Zoning Description
|
Res |
Rooms
| Level |
Type |
Length |
Width |
Dimensions |
|
Second Level |
Primary Bedroom |
|
|
14'0" x 11'6" |
|
Second Level |
Bedroom |
|
|
11'2" x 9'3" |
|
Second Level |
Bedroom |
|
|
9'1" x 9'2" |
|
Basement |
Family Room |
|
|
16'6" x 15'9" |
|
Main Level |
Kitchen |
|
|
17'1" x 11'6" |
|
Main Level |
Dining Room |
|
|
12'2" x 10'2" |
|
Main Level |
Living Room |
|
|
16'10" x 16'7" |
|
Main Level |
Office |
|
|
11'6" x 11'7" |
https://www.realtor.ca/real-estate/26520452/151-macdonald-boulevard-alexandria-alexandria







































