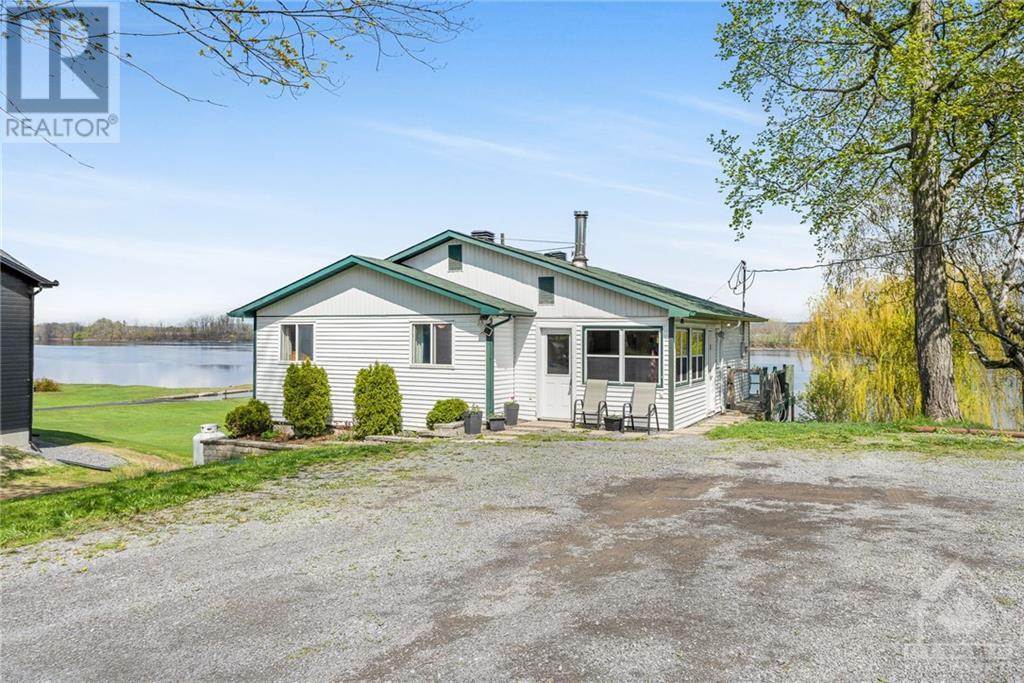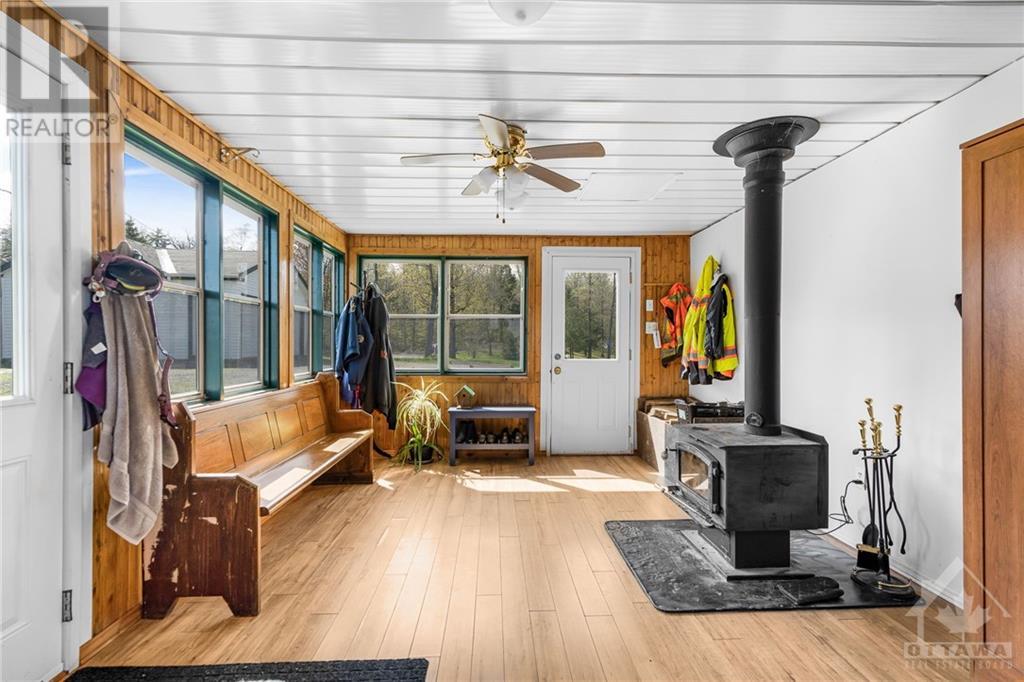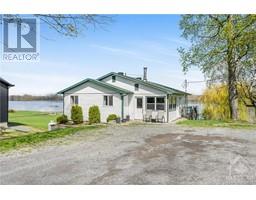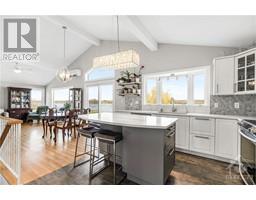3 Bedroom
2 Bathroom
Bungalow
Fireplace
Heat Pump
Baseboard Heaters, Other
Waterfront
$689,000
This beautiful 2+1 bedroom, 2 bathroom waterfront detached property with walkout lower level is graced with 100ft of water frontage. Main floor featuring open plan living room/dining room with high ceilings, and kitchen with quartz countertops, chef's island, high end appliances ('21) and some new large windows ('21) for natural sunlight and river views. Walkout to updated deck with high end glass railing and mesmerizing views of the Ottawa River. Main floor also has a renovated full bathroom with marble tile and underfloor heating ('21), two bedrooms and laundry. The walkout basement is fully finished with large studio style bedroom/living room, with a 3pc bathroom, full kitchen, plus storage, and large solar/office overlooking the river! Large double car garage, heat pump/AC Unit ('21), new dock.An amazing place to work from if you enjoy this lovely home as your full time residency or easily call it your cottage.Waterfront property high above the flood plain with plenty of potential! (id:43934)
Property Details
|
MLS® Number
|
1390479 |
|
Property Type
|
Single Family |
|
Neigbourhood
|
PLANTAGENET |
|
Amenities Near By
|
Water Nearby |
|
Easement
|
Right Of Way |
|
Features
|
Cul-de-sac, Balcony |
|
Parking Space Total
|
18 |
|
Road Type
|
Paved Road |
|
Structure
|
Deck |
|
Water Front Type
|
Waterfront |
Building
|
Bathroom Total
|
2 |
|
Bedrooms Above Ground
|
2 |
|
Bedrooms Below Ground
|
1 |
|
Bedrooms Total
|
3 |
|
Appliances
|
Refrigerator, Dishwasher, Dryer, Microwave Range Hood Combo, Stove, Washer, Blinds |
|
Architectural Style
|
Bungalow |
|
Basement Development
|
Finished |
|
Basement Type
|
Full (finished) |
|
Constructed Date
|
1977 |
|
Construction Style Attachment
|
Detached |
|
Cooling Type
|
Heat Pump |
|
Exterior Finish
|
Siding |
|
Fireplace Present
|
Yes |
|
Fireplace Total
|
2 |
|
Flooring Type
|
Hardwood, Laminate, Vinyl |
|
Foundation Type
|
Block |
|
Heating Fuel
|
Electric, Propane |
|
Heating Type
|
Baseboard Heaters, Other |
|
Stories Total
|
1 |
|
Type
|
House |
|
Utility Water
|
Dug Well |
Parking
Land
|
Access Type
|
Water Access |
|
Acreage
|
No |
|
Land Amenities
|
Water Nearby |
|
Sewer
|
Septic System |
|
Size Depth
|
211 Ft |
|
Size Frontage
|
100 Ft ,7 In |
|
Size Irregular
|
100.6 Ft X 210.99 Ft (irregular Lot) |
|
Size Total Text
|
100.6 Ft X 210.99 Ft (irregular Lot) |
|
Zoning Description
|
Residential |
Rooms
| Level |
Type |
Length |
Width |
Dimensions |
|
Lower Level |
Dining Room |
|
|
12’5” x 9’5” |
|
Lower Level |
Sunroom |
|
|
33’6” x 6’4” |
|
Lower Level |
Bedroom |
|
|
19’6” x 9’2” |
|
Lower Level |
3pc Bathroom |
|
|
Measurements not available |
|
Lower Level |
Utility Room |
|
|
12’5” x 10’2” |
|
Lower Level |
Storage |
|
|
6’6” x 4’1” |
|
Main Level |
Foyer |
|
|
10’1” x 16’1” |
|
Main Level |
Primary Bedroom |
|
|
13’1” x 11’4” |
|
Main Level |
Kitchen |
|
|
13’5” x 10’8” |
|
Main Level |
Bedroom |
|
|
9’5” x 7’5” |
|
Main Level |
Living Room |
|
|
13’5” x 13’7” |
|
Main Level |
Dining Room |
|
|
9’5” x 9’7” |
|
Main Level |
3pc Bathroom |
|
|
8’7” x 7’5” |
|
Main Level |
Kitchen |
|
|
11’9” x 9’2” |
https://www.realtor.ca/real-estate/26859898/1475-plantagenet-concession-1-road-plantagenet-plantagenet





























































