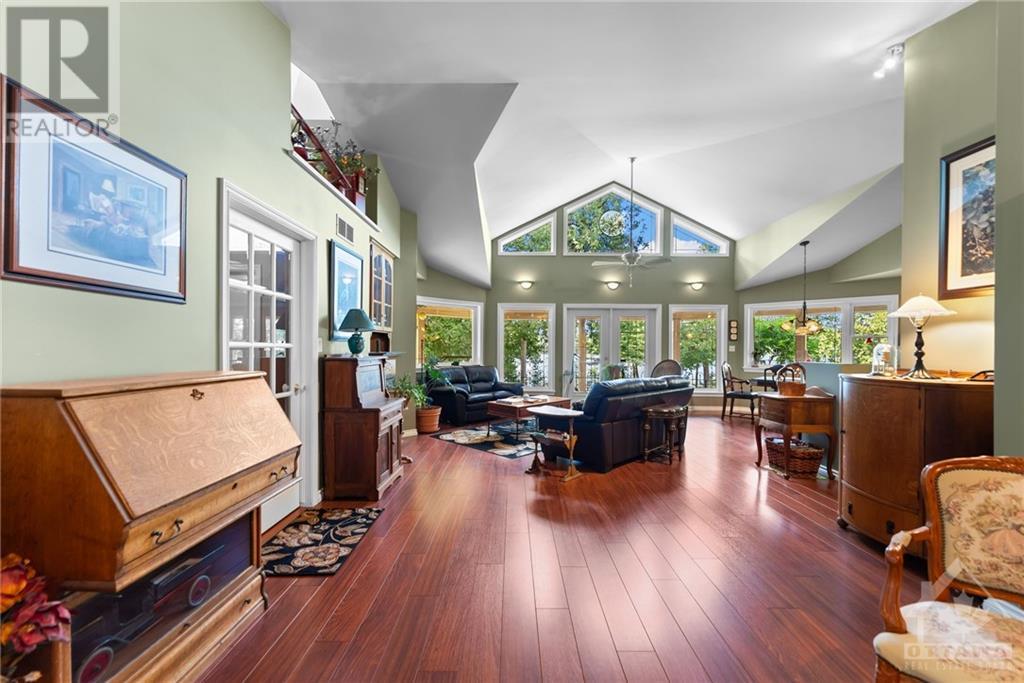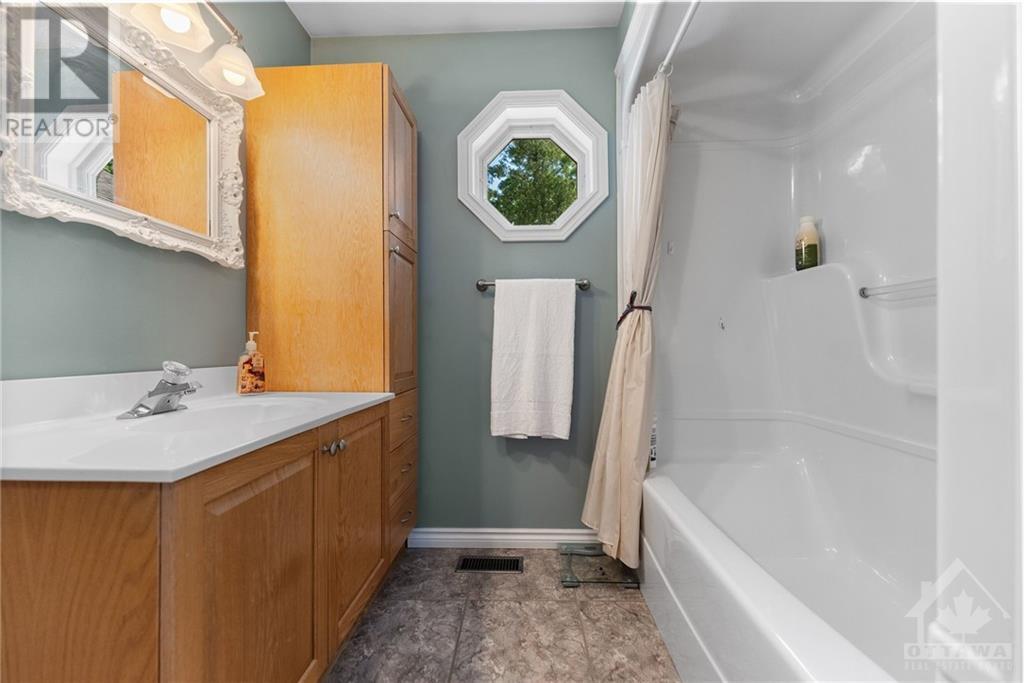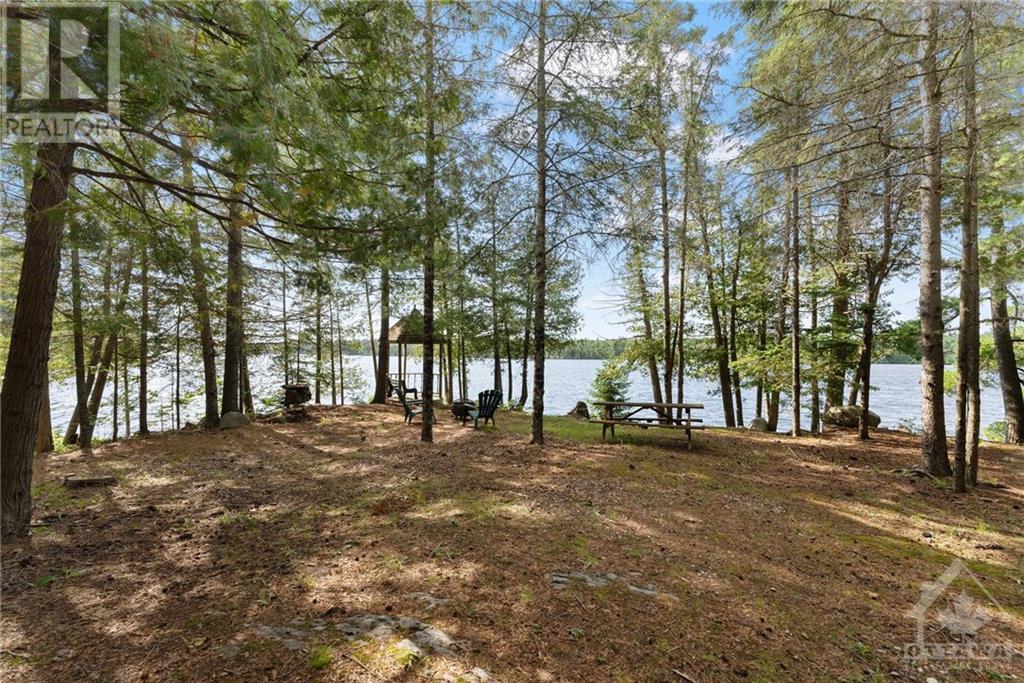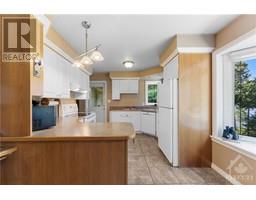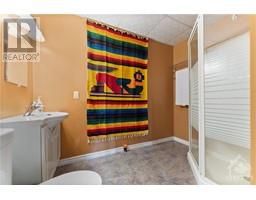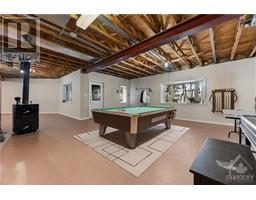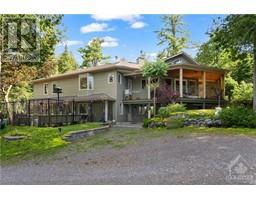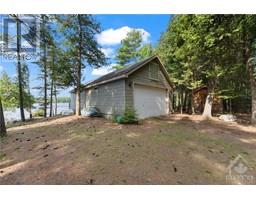3 Bedroom
4 Bathroom
Bungalow
Central Air Conditioning
Forced Air, Radiant Heat
Waterfront On Lake
Acreage
$1,228,000
WELCOME HOME TO 1471 PENESHULA ROAD, 3 MILE BAY. CUSTOM BUILT BUNGALOW SET ON A PRIVATE 1.8 ACRE PROPERTY ON BEAUTIFUL WHITE LAKE. Sit,relax & enjoy the breathtaking views of the Lake from the attractive covered decking & over 450 feet of pristine shoreline. The property features a circular driveway around the home,offering easy accessibility to the lake as well as all outbuildings.Welcome your guests through french doors in the front foyer into the Great Room-Living rm/ Dining area, which features an abundance of windows ,natural light & cathredral ceiling.One large bedroom with adjacent bath could be possibly 2,offers its own,access to the covered decking.Eat in kitchen overlooks the lake ,office with access to garage, powder rm & master bedroom,ensuite & walk in closet complete main level. Walkout lower level features a third bedroom,3 pcs bath, oversized rec room (virtually staged),utility, laundry, & access to a LOWER LEVEL 850 SQ. FT. WORKSHOP/GARAGE WITH RADIANT FLOOR HEATING. (id:43934)
Property Details
|
MLS® Number
|
1397423 |
|
Property Type
|
Single Family |
|
Neigbourhood
|
3 Mile Bay |
|
Features
|
Gazebo, Automatic Garage Door Opener |
|
Parking Space Total
|
10 |
|
Storage Type
|
Storage Shed |
|
Structure
|
Deck |
|
Water Front Type
|
Waterfront On Lake |
Building
|
Bathroom Total
|
4 |
|
Bedrooms Above Ground
|
3 |
|
Bedrooms Total
|
3 |
|
Appliances
|
Refrigerator, Dishwasher, Hood Fan, Stove, Blinds |
|
Architectural Style
|
Bungalow |
|
Basement Development
|
Partially Finished |
|
Basement Type
|
Full (partially Finished) |
|
Constructed Date
|
2004 |
|
Construction Style Attachment
|
Detached |
|
Cooling Type
|
Central Air Conditioning |
|
Exterior Finish
|
Stone, Siding |
|
Fixture
|
Ceiling Fans |
|
Flooring Type
|
Laminate, Tile |
|
Half Bath Total
|
3 |
|
Heating Fuel
|
Oil, Wood |
|
Heating Type
|
Forced Air, Radiant Heat |
|
Stories Total
|
1 |
|
Type
|
House |
|
Utility Water
|
Drilled Well |
Parking
|
Attached Garage
|
|
|
Attached Garage
|
|
|
Inside Entry
|
|
|
Gravel
|
|
Land
|
Acreage
|
Yes |
|
Sewer
|
Septic System |
|
Size Frontage
|
450 Ft |
|
Size Irregular
|
1.8 |
|
Size Total
|
1.8 Ac |
|
Size Total Text
|
1.8 Ac |
|
Zoning Description
|
Residential |
Rooms
| Level |
Type |
Length |
Width |
Dimensions |
|
Lower Level |
Recreation Room |
|
|
31'5" x 40'1" |
|
Lower Level |
Bedroom |
|
|
13'1" x 16'2" |
|
Lower Level |
3pc Bathroom |
|
|
8'8" x 9'2" |
|
Lower Level |
Utility Room |
|
|
16'0" x 36'1" |
|
Lower Level |
Utility Room |
|
|
7'9" x 23'4" |
|
Lower Level |
Laundry Room |
|
|
Measurements not available |
|
Lower Level |
Workshop |
|
|
22'7" x 33'9" |
|
Main Level |
Porch |
|
|
5'11" x 18'11" |
|
Main Level |
Foyer |
|
|
7'3" x 14'1" |
|
Main Level |
Other |
|
|
9'8" x 10'4" |
|
Main Level |
4pc Bathroom |
|
|
8'10" x 10'6" |
|
Main Level |
Bedroom |
|
|
16'2" x 23'3" |
|
Main Level |
Living Room |
|
|
20'1" x 22'2" |
|
Main Level |
Dining Room |
|
|
14'3" x 20'3" |
|
Main Level |
Kitchen |
|
|
10'4" x 11'3" |
|
Main Level |
Eating Area |
|
|
9'4" x 10'4" |
|
Main Level |
Bedroom |
|
|
13'6" x 13'6" |
|
Main Level |
3pc Ensuite Bath |
|
|
7'4" x 10'7" |
|
Main Level |
Other |
|
|
9'3" x 9'6" |
|
Main Level |
2pc Bathroom |
|
|
3'10" x 5'5" |
|
Main Level |
Office |
|
|
8'1" x 22'9" |
https://www.realtor.ca/real-estate/27045398/1471-peneshula-road-white-lake-3-mile-bay





