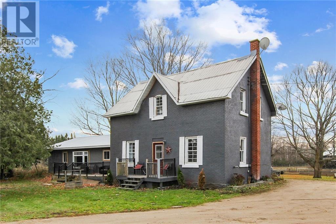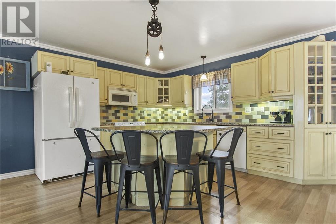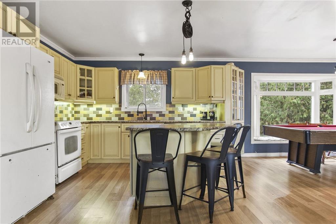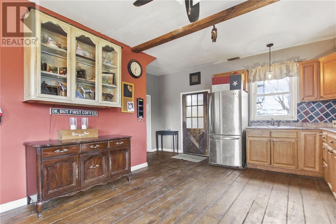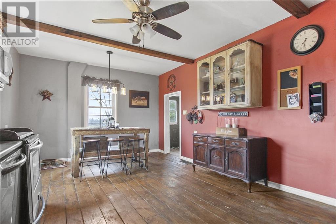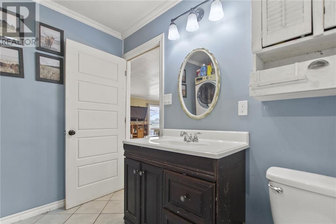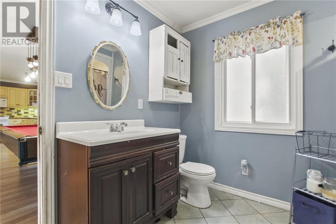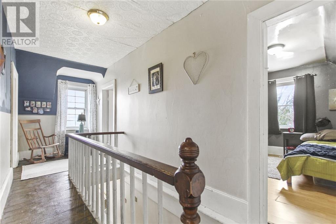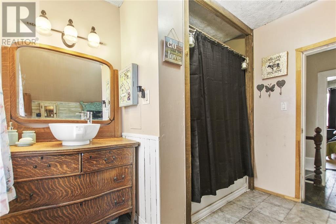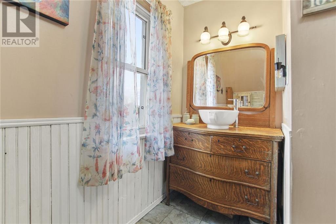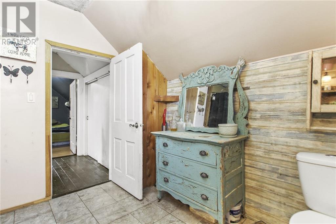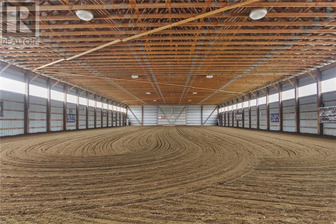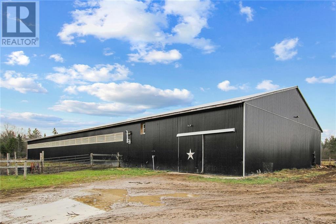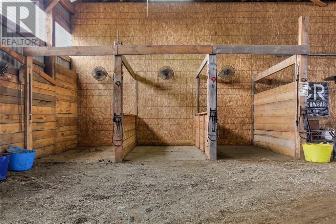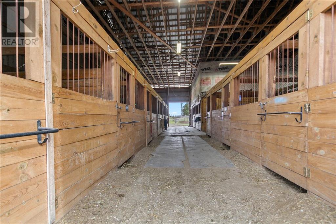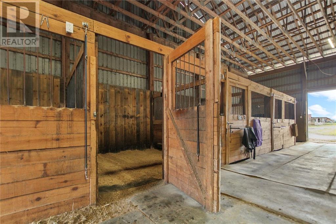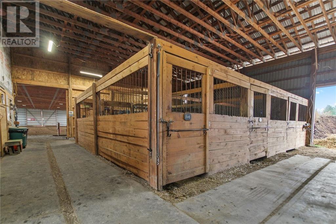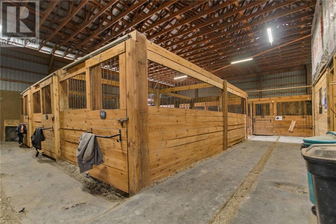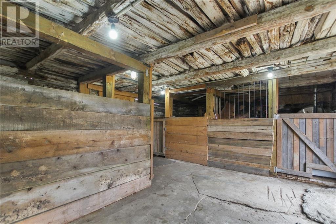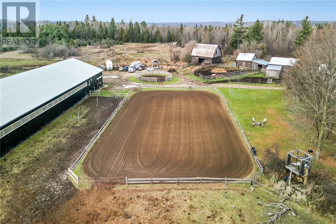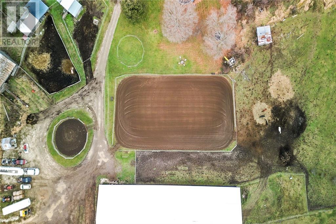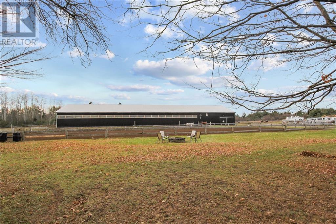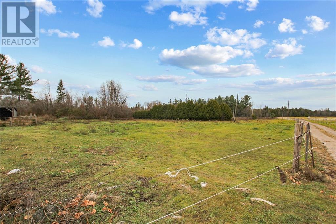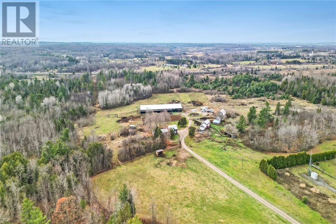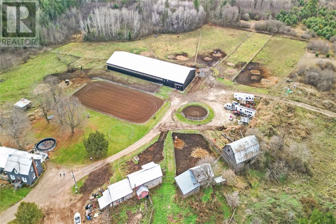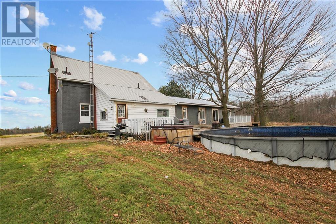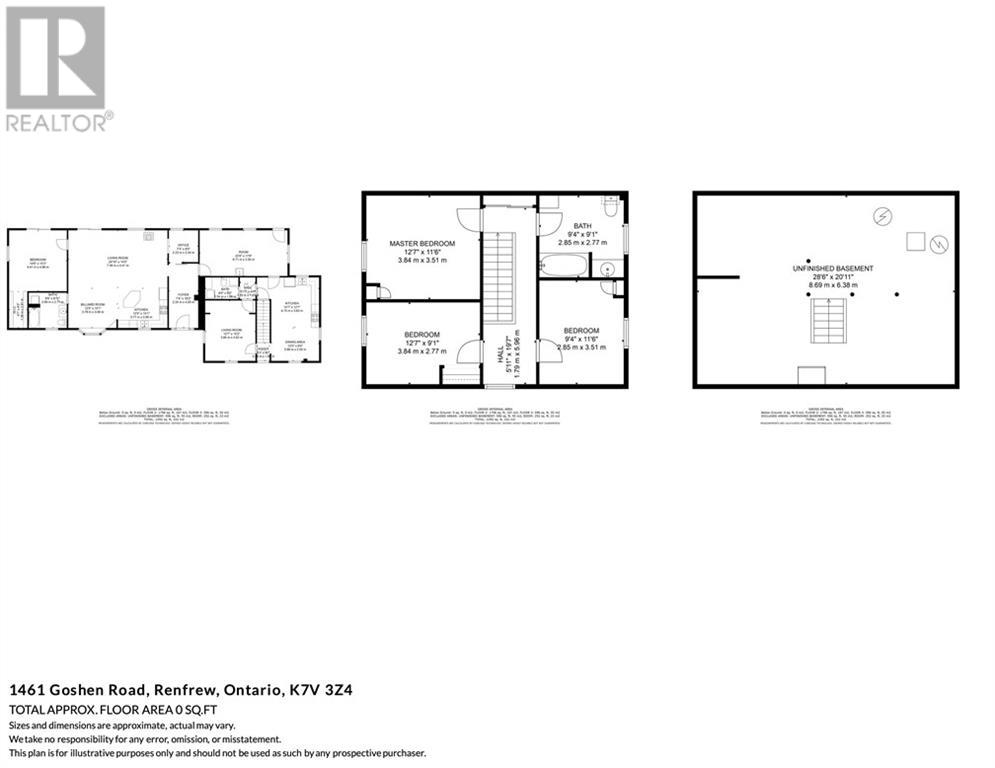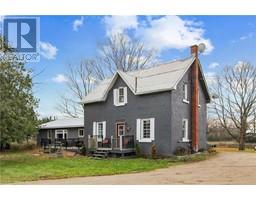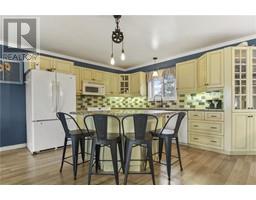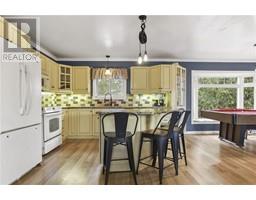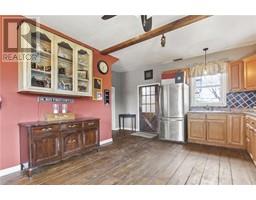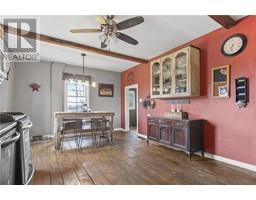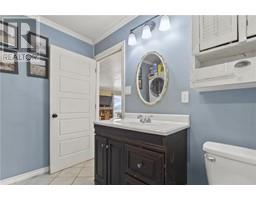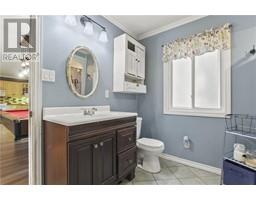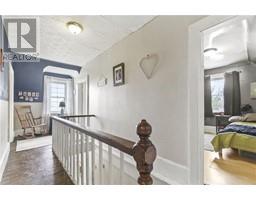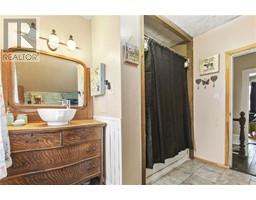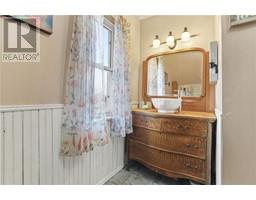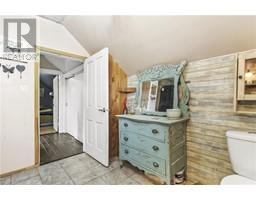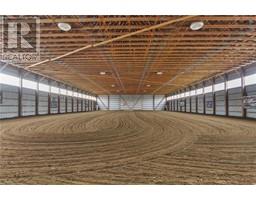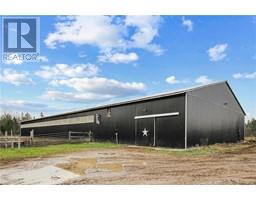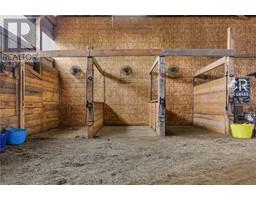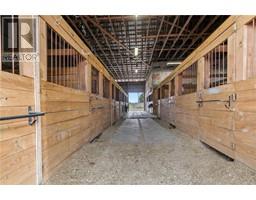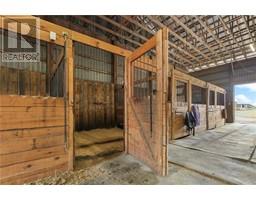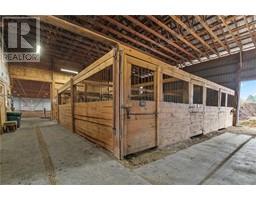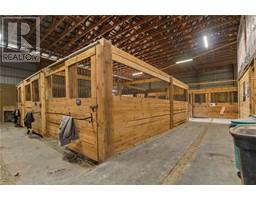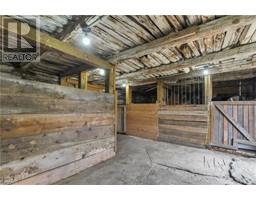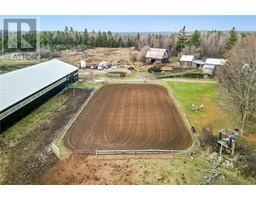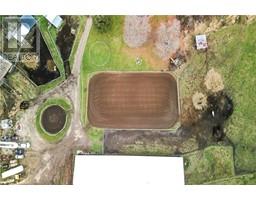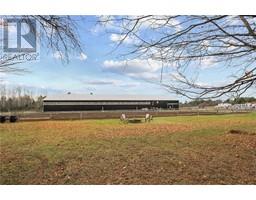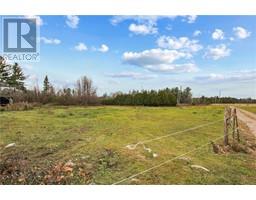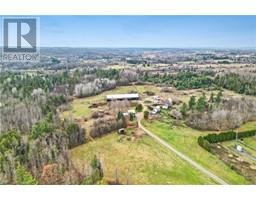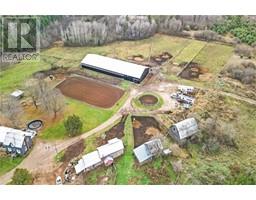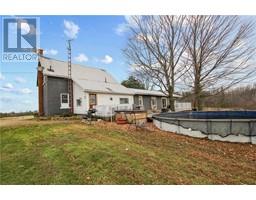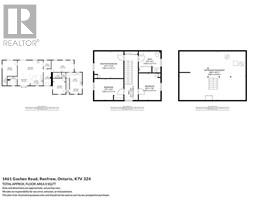4 Bedroom
3 Bathroom
Above Ground Pool
Window Air Conditioner
Forced Air
Acreage
$949,000
Welcome to this spacious equestrian property nestled on 89 acres of picturesque land with mature maple trees and a sugar bush just 5 minutes outside of Renfrew. This property offers country charm, featuring a spacious open concept in-law suite with one bedroom and a full bath, a separate living space for extended family or guests and 3 beds and 1.5 baths in the main dwelling. An outdoor riding ring of 100' x 200' and a 200' x 70' indoor arena and barn equipped with 15 box stalls, ideal for boarding, training and riding all year round. As an added bonus, there is potential for an apartment above the arena/barn. An additional log barn with 6 box stalls is perfect for smaller livestock or a kennel. Whether you're a seasoned equestrian enthusiast or looking to start your own horse farm, this property offers endless possibilities. Don't miss this rare opportunity to own an equestrian farm that ticks all the boxes! Schedule a viewing today and turn your equestrian dreams into reality! (id:43934)
Business
|
Business Type
|
Agriculture, Forestry, Fishing and Hunting, Agriculture, Forestry, Fishing and Hunting |
|
Business Sub Type
|
Horse farm, Hobby farm |
Property Details
|
MLS® Number
|
1388572 |
|
Property Type
|
Agriculture |
|
Neigbourhood
|
Horton |
|
Amenities Near By
|
Golf Nearby, Shopping |
|
Communication Type
|
Cable Internet Access, Internet Access |
|
Community Features
|
Family Oriented |
|
Farm Type
|
Animal |
|
Features
|
Acreage, Farm Setting |
|
Live Stock Type
|
Horse |
|
Parking Space Total
|
10 |
|
Pool Type
|
Above Ground Pool |
|
Structure
|
Barn |
Building
|
Bathroom Total
|
3 |
|
Bedrooms Above Ground
|
4 |
|
Bedrooms Total
|
4 |
|
Appliances
|
Refrigerator, Dryer, Stove, Washer, Hot Tub |
|
Basement Development
|
Unfinished |
|
Basement Features
|
Low |
|
Basement Type
|
Unknown (unfinished) |
|
Constructed Date
|
1893 |
|
Construction Style Attachment
|
Detached |
|
Cooling Type
|
Window Air Conditioner |
|
Exterior Finish
|
Brick |
|
Fixture
|
Ceiling Fans |
|
Flooring Type
|
Hardwood, Laminate, Tile |
|
Foundation Type
|
Block, Poured Concrete |
|
Half Bath Total
|
1 |
|
Heating Fuel
|
Natural Gas |
|
Heating Type
|
Forced Air |
|
Stories Total
|
2 |
|
Type
|
House |
|
Utility Water
|
Drilled Well |
Parking
Land
|
Access Type
|
Highway Access |
|
Acreage
|
Yes |
|
Land Amenities
|
Golf Nearby, Shopping |
|
Sewer
|
Septic System |
|
Size Irregular
|
89.96 |
|
Size Total
|
89.96 Ac |
|
Size Total Text
|
89.96 Ac |
|
Zoning Description
|
Rural Residential |
Rooms
| Level |
Type |
Length |
Width |
Dimensions |
|
Second Level |
Bedroom |
|
|
12'7" x 11'6" |
|
Second Level |
Bedroom |
|
|
12'7" x 9'1" |
|
Second Level |
Bedroom |
|
|
9'4" x 11'6" |
|
Second Level |
Full Bathroom |
|
|
9'4" x 9'1" |
|
Main Level |
Bedroom |
|
|
14'6" x 15'3" |
|
Main Level |
Other |
|
|
4'7" x 9'3" |
|
Main Level |
Full Bathroom |
|
|
9'6" x 8'11" |
|
Main Level |
Living Room |
|
|
24'10" x 14'5" |
|
Main Level |
Kitchen |
|
|
12'5" x 10'1" |
|
Main Level |
Recreation Room |
|
|
12'5" x 10'1" |
|
Main Level |
Foyer |
|
|
7'4" x 16'2" |
|
Main Level |
Office |
|
|
7'4" x 8'0" |
|
Main Level |
Mud Room |
|
|
22'0" x 11'6" |
|
Main Level |
2pc Bathroom |
|
|
8'4" x 5'5" |
|
Main Level |
Kitchen |
|
|
15'7" x 12'7" |
|
Main Level |
Living Room |
|
|
12'7" x 15'2" |
|
Main Level |
Dining Room |
|
|
12'0" x 8'4" |
https://www.realtor.ca/real-estate/26807399/1461-goshen-road-renfrew-horton

