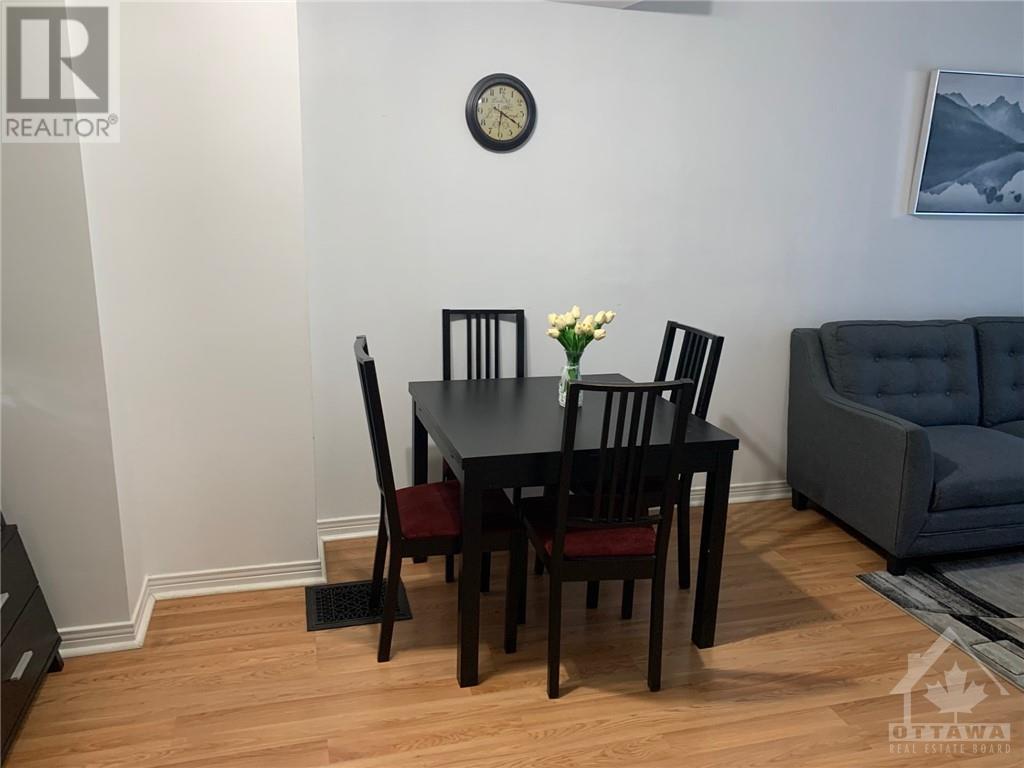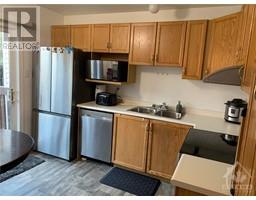2 Bedroom
2 Bathroom
Central Air Conditioning
Forced Air
$2,300 Monthly
Beautifully maintained bright & spacious 2 bedroom townhome in the heart of family-oriented Barrhaven - situated on a quiet street this wonderful family home is close to schools, parks and shopping. The spacious entry way features coat closet, inside entry to garage and powder room. The main floor has laminate throughout with a bright dining, living room and kitchen. The kitchen features plenty of cupboard space, with patio doors leading to the fenced in backyard. Upstairs boasts 2 spacious bedrooms and a full bath. The lower level includes a finished recreation room, laundry and ample storage. This home has had updates including new kitchen appliances. garage door opener with battery back up, furnace and central air. Please submit Offer to Lease, credit report, and proof of income along with Rental Application. (No Pets and No smoking). (id:43934)
Property Details
|
MLS® Number
|
1393997 |
|
Property Type
|
Single Family |
|
Neigbourhood
|
Longfields |
|
Amenities Near By
|
Public Transit, Recreation Nearby, Shopping |
|
Community Features
|
Family Oriented |
|
Parking Space Total
|
4 |
Building
|
Bathroom Total
|
2 |
|
Bedrooms Above Ground
|
2 |
|
Bedrooms Total
|
2 |
|
Amenities
|
Laundry - In Suite |
|
Appliances
|
Refrigerator, Dishwasher, Dryer, Stove, Washer, Blinds |
|
Basement Development
|
Finished |
|
Basement Type
|
Full (finished) |
|
Constructed Date
|
1996 |
|
Cooling Type
|
Central Air Conditioning |
|
Exterior Finish
|
Brick, Siding |
|
Fixture
|
Drapes/window Coverings |
|
Flooring Type
|
Wall-to-wall Carpet, Laminate, Vinyl |
|
Half Bath Total
|
1 |
|
Heating Fuel
|
Natural Gas |
|
Heating Type
|
Forced Air |
|
Stories Total
|
2 |
|
Type
|
Row / Townhouse |
|
Utility Water
|
Municipal Water |
Parking
Land
|
Access Type
|
Highway Access |
|
Acreage
|
No |
|
Land Amenities
|
Public Transit, Recreation Nearby, Shopping |
|
Sewer
|
Municipal Sewage System |
|
Size Irregular
|
* Ft X * Ft |
|
Size Total Text
|
* Ft X * Ft |
|
Zoning Description
|
Residential |
Rooms
| Level |
Type |
Length |
Width |
Dimensions |
|
Second Level |
Primary Bedroom |
|
|
13'9" x 10'0" |
|
Second Level |
Bedroom |
|
|
10'6" x 9'0" |
|
Main Level |
Living Room |
|
|
10'0" x 10'0" |
|
Main Level |
Dining Room |
|
|
10'0" x 9'8" |
|
Main Level |
Kitchen |
|
|
10'1" x 9'1" |
https://www.realtor.ca/real-estate/26945676/142-daventry-crescent-ottawa-longfields





























