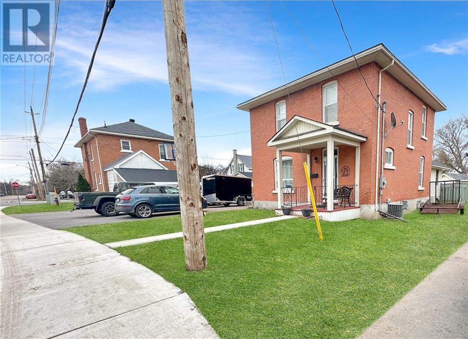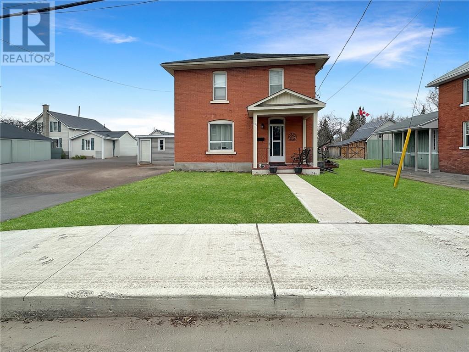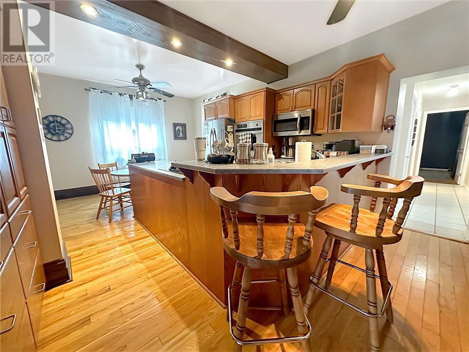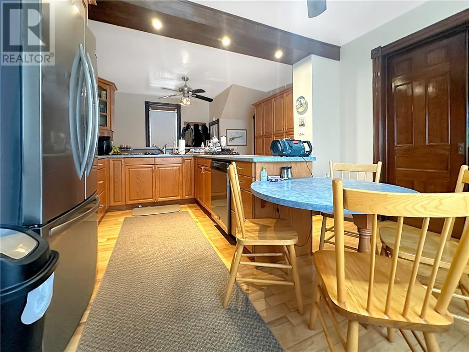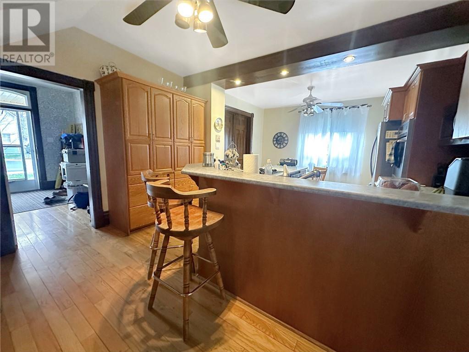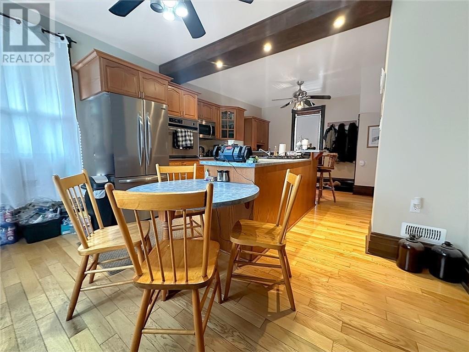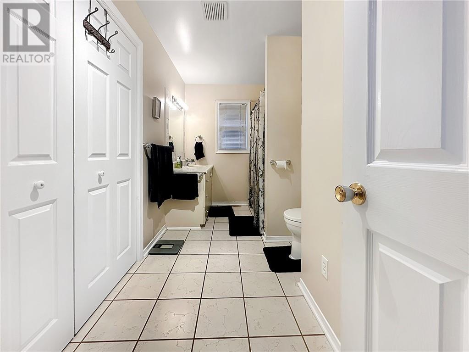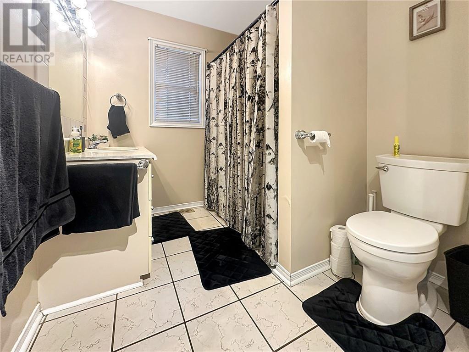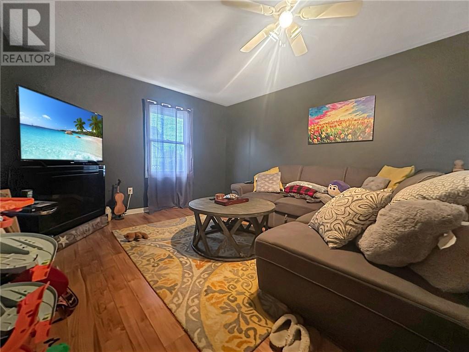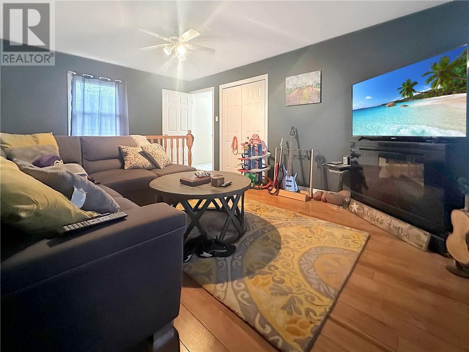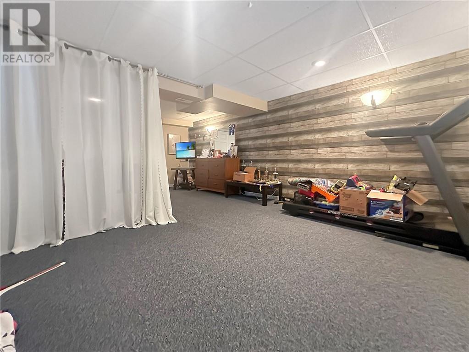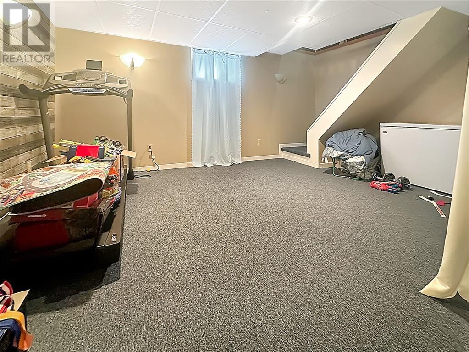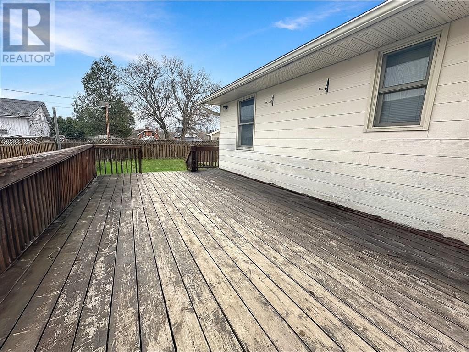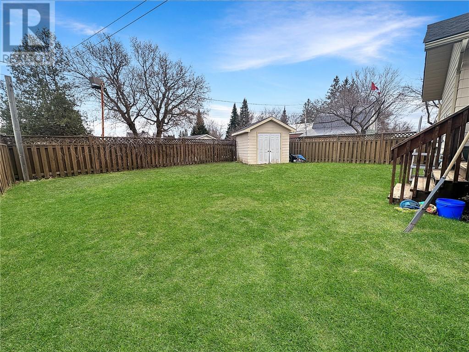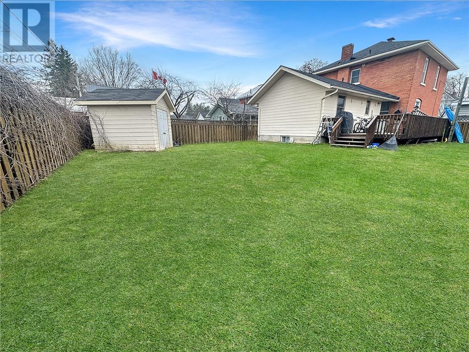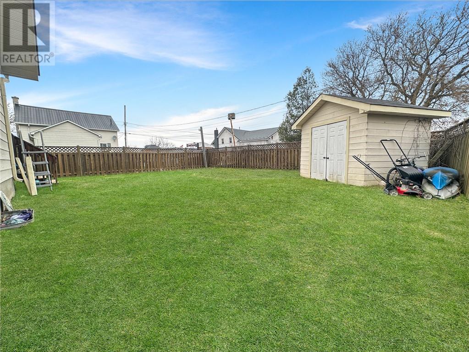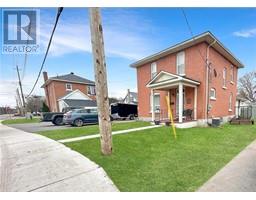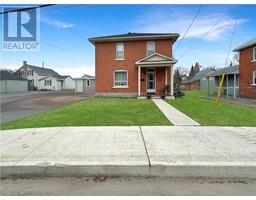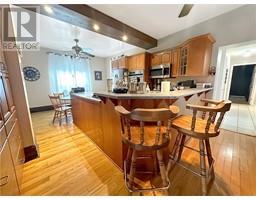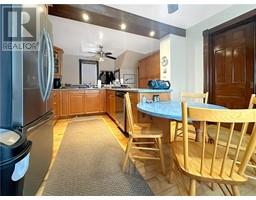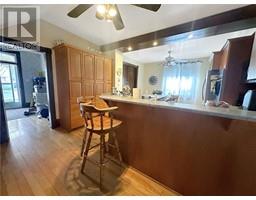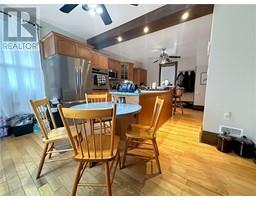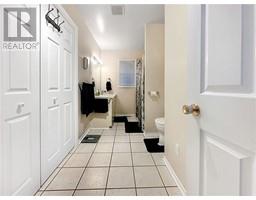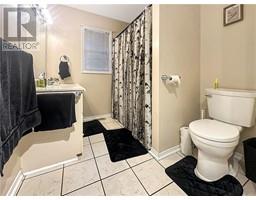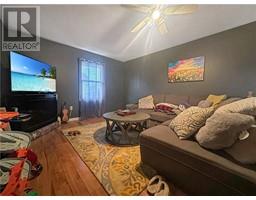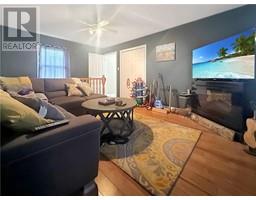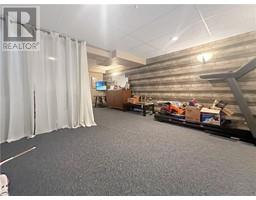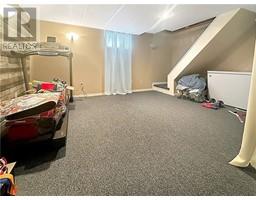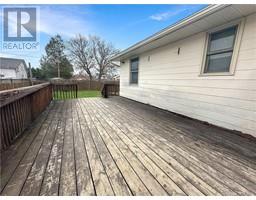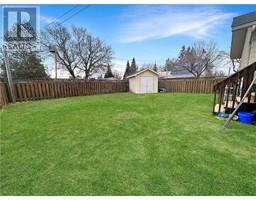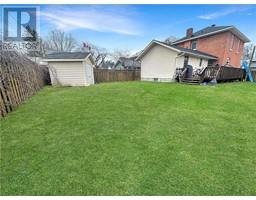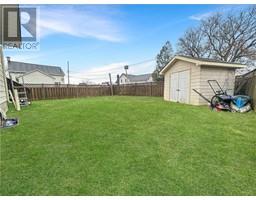4 Bedroom
2 Bathroom
Central Air Conditioning
Forced Air
$450,000
This solid two storey brick family home is located on a quiet street in town and definitely one to check out. Featuring four bedrooms, two baths and much living space throughout including a rear addition with living room and large rec room in the basement. On the main floor you will find a generous sized eat-in kitchen with access to a large dining room (currently used as an office), a 4 pc Bath equipped with laundry. Upstairs you will find four bedrooms and another four piece bath. Efficient natural gas forced air and central air keeps you comfortable year round. This home also features a fully fenced in rear yard with a large deck and shed for storage, it also features an oversized paved driveway. Close proximity to all major amenities and walking distance to area parks and downtown. Property is currently tenant occupied so 24 hours notice required for all showings. 24 Hrs. irrevocable required on all Offers. (id:43934)
Property Details
|
MLS® Number
|
1387283 |
|
Property Type
|
Single Family |
|
Neigbourhood
|
RCAF Park |
|
Parking Space Total
|
4 |
Building
|
Bathroom Total
|
2 |
|
Bedrooms Above Ground
|
4 |
|
Bedrooms Total
|
4 |
|
Basement Development
|
Partially Finished |
|
Basement Type
|
Full (partially Finished) |
|
Constructed Date
|
1913 |
|
Construction Style Attachment
|
Detached |
|
Cooling Type
|
Central Air Conditioning |
|
Exterior Finish
|
Brick |
|
Flooring Type
|
Hardwood, Laminate |
|
Foundation Type
|
Poured Concrete |
|
Heating Fuel
|
Natural Gas |
|
Heating Type
|
Forced Air |
|
Stories Total
|
2 |
|
Type
|
House |
|
Utility Water
|
Municipal Water |
Parking
Land
|
Acreage
|
No |
|
Sewer
|
Municipal Sewage System |
|
Size Depth
|
110 Ft |
|
Size Frontage
|
47 Ft |
|
Size Irregular
|
47 Ft X 110 Ft |
|
Size Total Text
|
47 Ft X 110 Ft |
|
Zoning Description
|
Residential |
Rooms
| Level |
Type |
Length |
Width |
Dimensions |
|
Second Level |
Primary Bedroom |
|
|
11'7" x 10'8" |
|
Second Level |
Bedroom |
|
|
11'7" x 9'4" |
|
Second Level |
Bedroom |
|
|
10'5" x 8'10" |
|
Second Level |
4pc Bathroom |
|
|
Measurements not available |
|
Basement |
Recreation Room |
|
|
23'0" x 15'7" |
|
Main Level |
Foyer |
|
|
11'3" x 6'7" |
|
Main Level |
Dining Room |
|
|
11'3" x 13'5" |
|
Main Level |
Kitchen |
|
|
23'10" x 13'10" |
|
Main Level |
Family Room |
|
|
16'11" x 11'10" |
|
Main Level |
4pc Bathroom |
|
|
Measurements not available |
|
Main Level |
Laundry Room |
|
|
Measurements not available |
https://www.realtor.ca/real-estate/26775220/141-hincks-avenue-w-renfrew-rcaf-park

