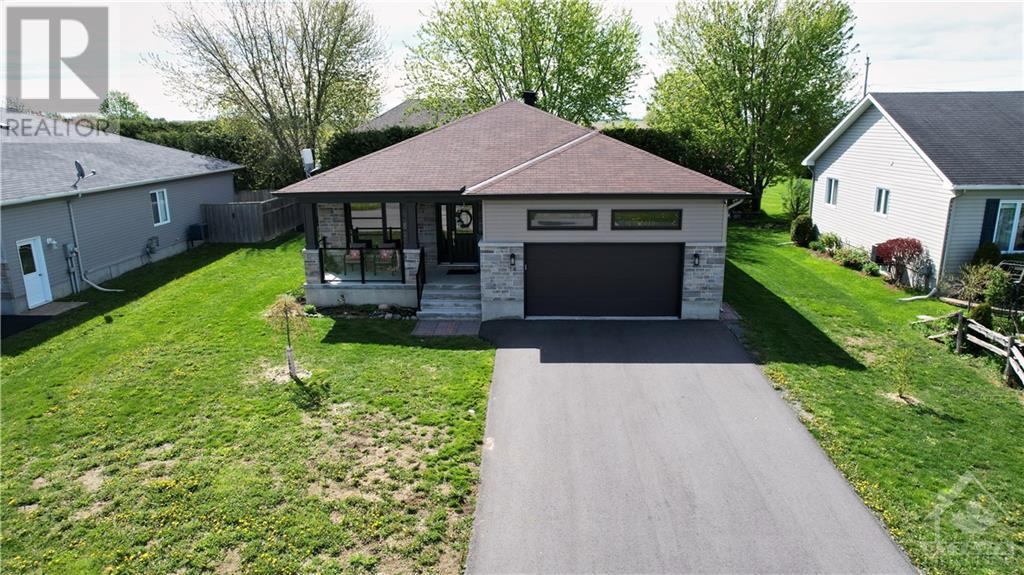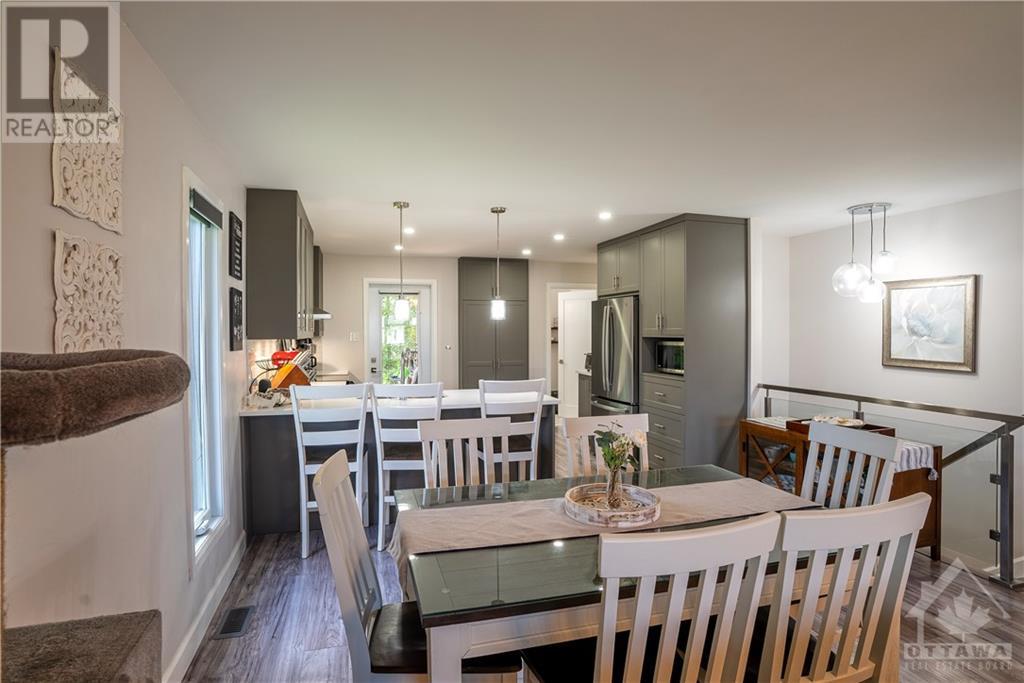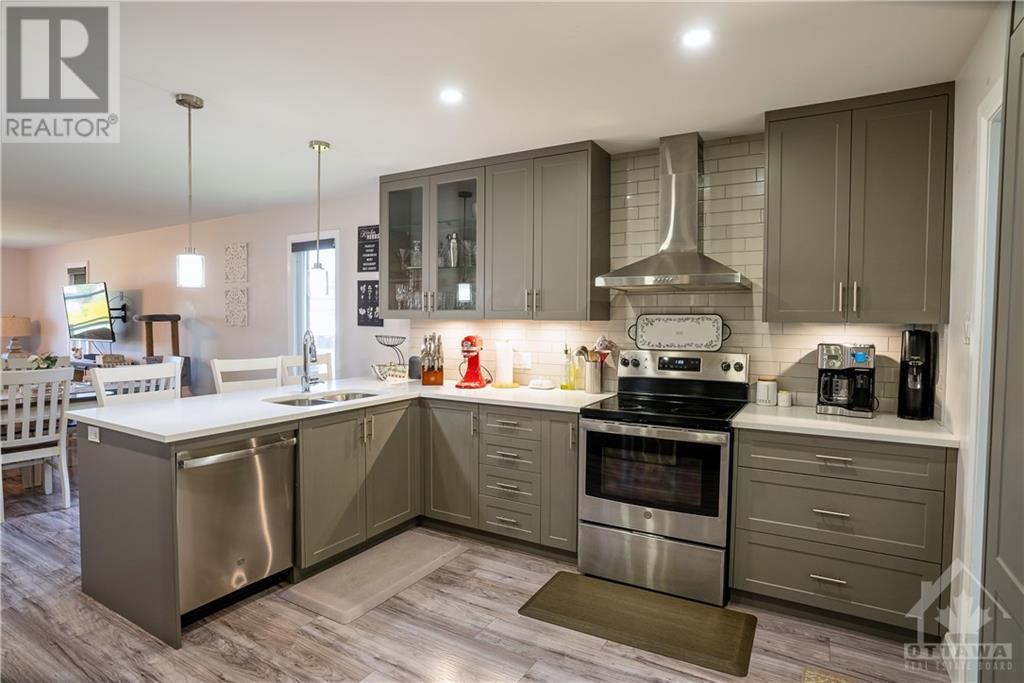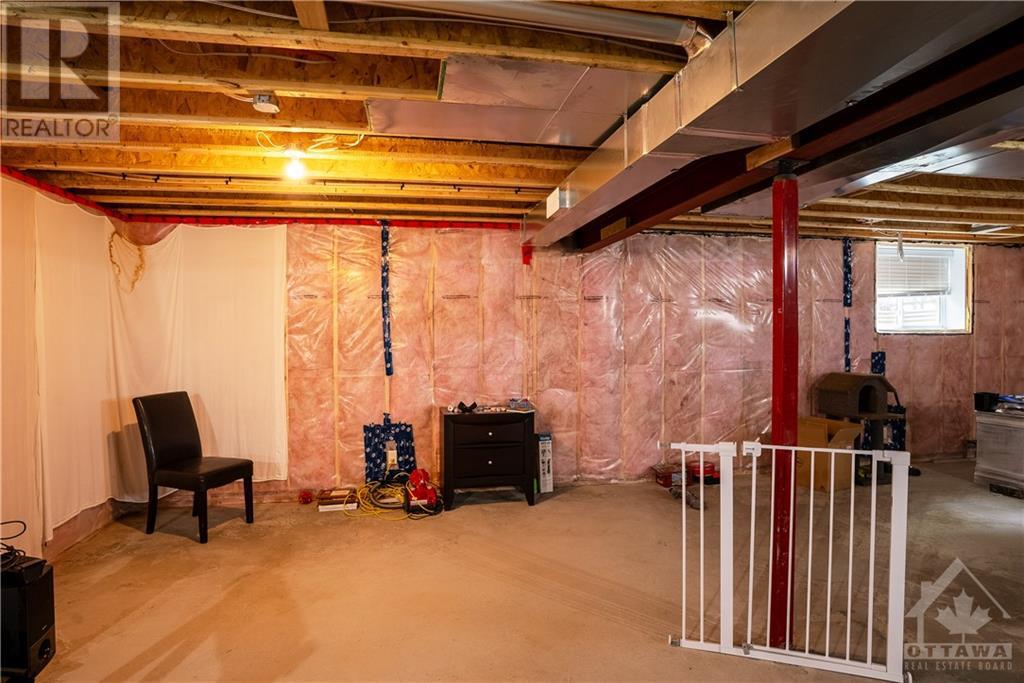3 Bedroom
3 Bathroom
Bungalow
Central Air Conditioning
Forced Air
$579,900
Welcome to your future sanctuary at 14 Tabitha Crescent. This captivating one-story brick home invites you into a spacious open concept layout, seamlessly integrating the living, dining, and kitchen areas for effortless entertaining and everyday living. With three bedrooms on the main floor, including a luxurious ensuite bath and a generous walk-in closet, indulgence awaits. Nestled in a tranquil neighborhood, this residence offers a peaceful retreat for both families and those seeking serene retirement living. The modern kitchen, adorned with high-end finishes and stunning quartz countertops, is a culinary masterpiece. Enjoy the convenience of a two-car garage with an electric overhead door opener, providing ease and security. Additionally, the basement offers potential for expansion with rough-in plumbing available for an extra bathroom. Embrace the pinnacle of modern elegance and comfort at 14 Tabitha Crescent. (id:43934)
Property Details
|
MLS® Number
|
1391862 |
|
Property Type
|
Single Family |
|
Neigbourhood
|
Chesterville |
|
Amenities Near By
|
Golf Nearby |
|
Communication Type
|
Internet Access |
|
Features
|
Flat Site, Automatic Garage Door Opener |
|
Parking Space Total
|
6 |
|
Road Type
|
Paved Road |
Building
|
Bathroom Total
|
3 |
|
Bedrooms Above Ground
|
3 |
|
Bedrooms Total
|
3 |
|
Appliances
|
Refrigerator, Dishwasher, Dryer, Hood Fan, Washer |
|
Architectural Style
|
Bungalow |
|
Basement Development
|
Unfinished |
|
Basement Type
|
Full (unfinished) |
|
Constructed Date
|
2020 |
|
Construction Style Attachment
|
Detached |
|
Cooling Type
|
Central Air Conditioning |
|
Exterior Finish
|
Stone, Vinyl |
|
Flooring Type
|
Laminate, Tile |
|
Foundation Type
|
Poured Concrete |
|
Half Bath Total
|
1 |
|
Heating Fuel
|
Natural Gas |
|
Heating Type
|
Forced Air |
|
Stories Total
|
1 |
|
Type
|
House |
|
Utility Water
|
Municipal Water |
Parking
Land
|
Acreage
|
No |
|
Land Amenities
|
Golf Nearby |
|
Sewer
|
Municipal Sewage System |
|
Size Depth
|
101 Ft ,9 In |
|
Size Frontage
|
72 Ft ,2 In |
|
Size Irregular
|
72.18 Ft X 101.71 Ft |
|
Size Total Text
|
72.18 Ft X 101.71 Ft |
|
Zoning Description
|
Residential |
Rooms
| Level |
Type |
Length |
Width |
Dimensions |
|
Main Level |
Kitchen |
|
|
13'6" x 12'0" |
|
Main Level |
Bedroom |
|
|
10'2" x 9'11" |
|
Main Level |
Laundry Room |
|
|
6'10" x 6'0" |
|
Main Level |
Living Room/dining Room |
|
|
17'4" x 15'1" |
|
Main Level |
Primary Bedroom |
|
|
15'1" x 11'2" |
|
Main Level |
Bedroom |
|
|
10'3" x 10'2" |
|
Main Level |
3pc Bathroom |
|
|
Measurements not available |
|
Main Level |
2pc Bathroom |
|
|
Measurements not available |
|
Main Level |
3pc Ensuite Bath |
|
|
Measurements not available |
|
Main Level |
Other |
|
|
Measurements not available |
Utilities
https://www.realtor.ca/real-estate/26893729/14-tabitha-crescent-chesterville-chesterville





























































