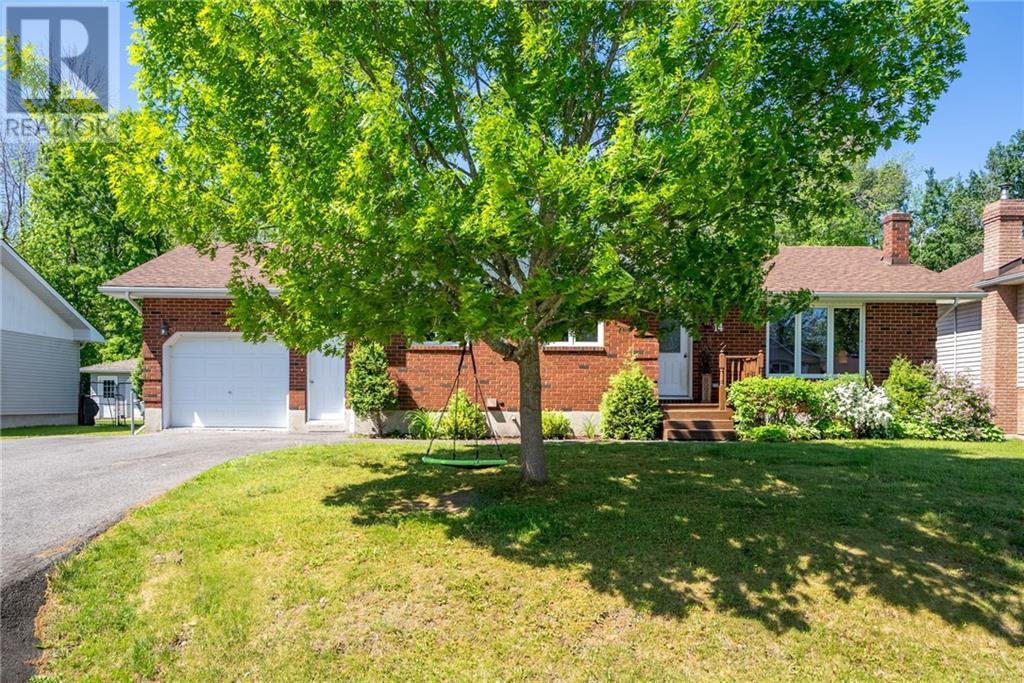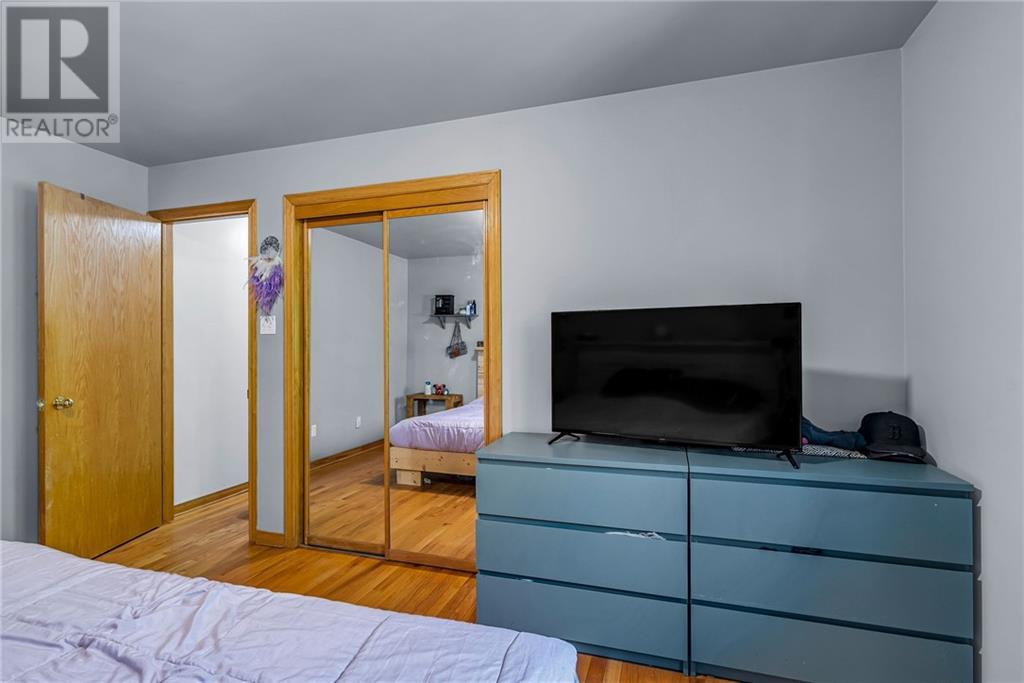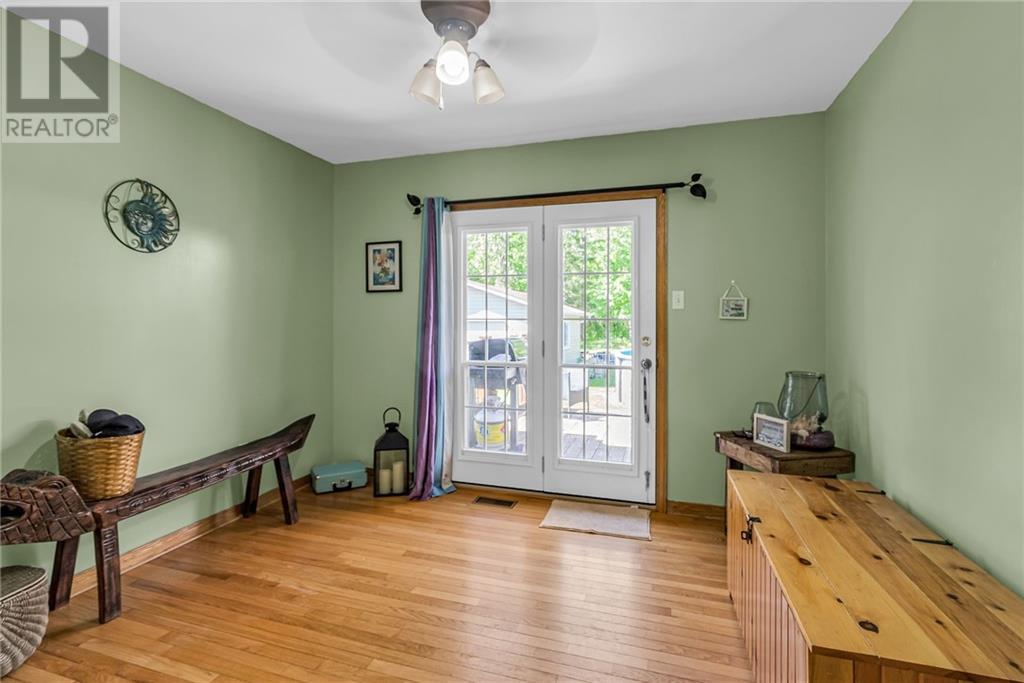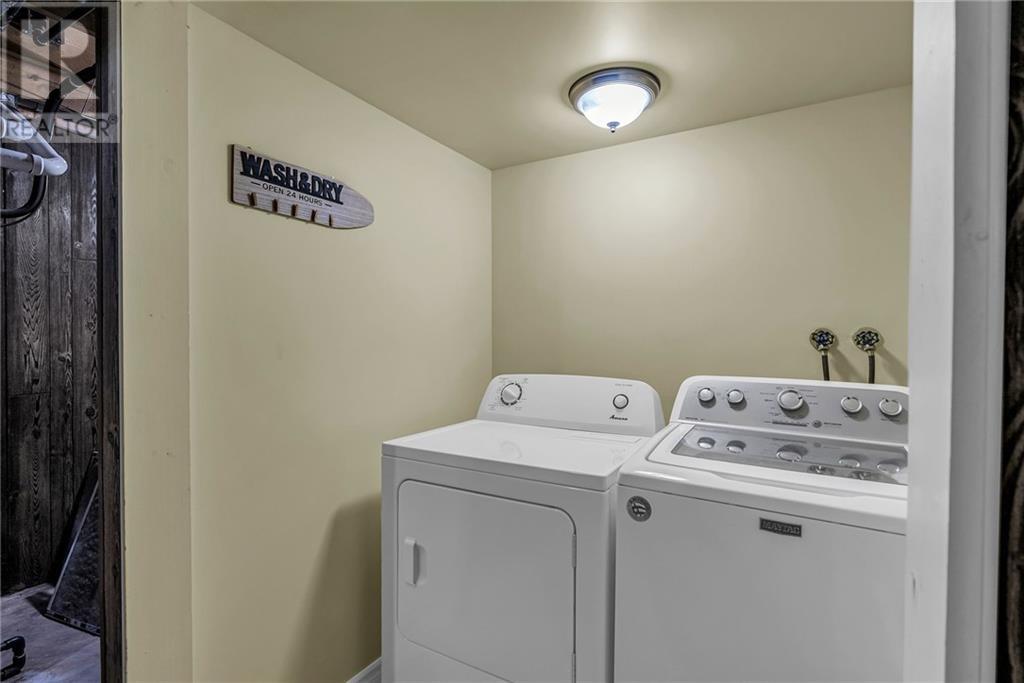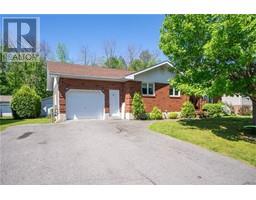14 Napier Street Ingleside, Ontario K0C 1M0
$559,900
Welcome to 14 Napier Street! This large brick bungalow is located in the desirable village of Ingleside, on a quiet street and has no rear neighbours. If space is what you're looking for this home certainly offers that with approximately 1260 square feet of from the ground up, 5 bedrooms, 2 full bathrooms, an attached garage, a detached garage, a fully finished basement and plenty of storage space throughout. The main floor has a very practical layout with a bright living room, open kitchen and dining set up, 3 bedrooms one with access to the backyard, a beautiful 3 piece bathroom and direct access to the attached garage. The basement has ample amount of space including a large rec room, 2 bedrooms, the second full bathroom and plenty of storage space in the utility room. Out back you'll find a peaceful and private setting where you can enjoy your free time enjoying the pool, hot tub and rear deck. All offers to contain a 24 hour irrevocable clause. (id:43934)
Open House
This property has open houses!
12:00 pm
Ends at:2:00 pm
Property Details
| MLS® Number | 1394406 |
| Property Type | Single Family |
| Neigbourhood | Ingleside |
| Amenities Near By | Recreation Nearby |
| Easement | Unknown |
| Parking Space Total | 5 |
| Pool Type | Above Ground Pool |
Building
| Bathroom Total | 2 |
| Bedrooms Above Ground | 3 |
| Bedrooms Below Ground | 2 |
| Bedrooms Total | 5 |
| Appliances | Hot Tub |
| Architectural Style | Bungalow |
| Basement Development | Finished |
| Basement Type | Full (finished) |
| Constructed Date | 1992 |
| Construction Style Attachment | Detached |
| Cooling Type | Central Air Conditioning |
| Exterior Finish | Brick |
| Flooring Type | Hardwood, Laminate, Ceramic |
| Foundation Type | Poured Concrete |
| Heating Fuel | Natural Gas |
| Heating Type | Forced Air |
| Stories Total | 1 |
| Size Exterior | 1260 Sqft |
| Type | House |
| Utility Water | Municipal Water |
Parking
| Attached Garage | |
| Detached Garage |
Land
| Acreage | No |
| Land Amenities | Recreation Nearby |
| Sewer | Municipal Sewage System |
| Size Depth | 121 Ft ,7 In |
| Size Frontage | 75 Ft |
| Size Irregular | 75 Ft X 121.55 Ft |
| Size Total Text | 75 Ft X 121.55 Ft |
| Zoning Description | Res |
Rooms
| Level | Type | Length | Width | Dimensions |
|---|---|---|---|---|
| Basement | Family Room | 25'11" x 15'6" | ||
| Basement | Bedroom | 10'4" x 9'2" | ||
| Basement | Bedroom | 10'5" x 9'2" | ||
| Basement | 3pc Bathroom | 8'7" x 9'2" | ||
| Basement | Utility Room | 17'8" x 28'7" | ||
| Main Level | Living Room | 21'3" x 11'5" | ||
| Main Level | Dining Room | 8'7" x 11'6" | ||
| Main Level | Kitchen | 10'4" x 11'6" | ||
| Main Level | Bedroom | 10'9" x 10'1" | ||
| Main Level | 3pc Bathroom | 7'2" x 10'1" | ||
| Main Level | Bedroom | 11'0" x 10'1" | ||
| Main Level | Primary Bedroom | 10'11" x 13'3" |
https://www.realtor.ca/real-estate/26955824/14-napier-street-ingleside-ingleside
Interested?
Contact us for more information


