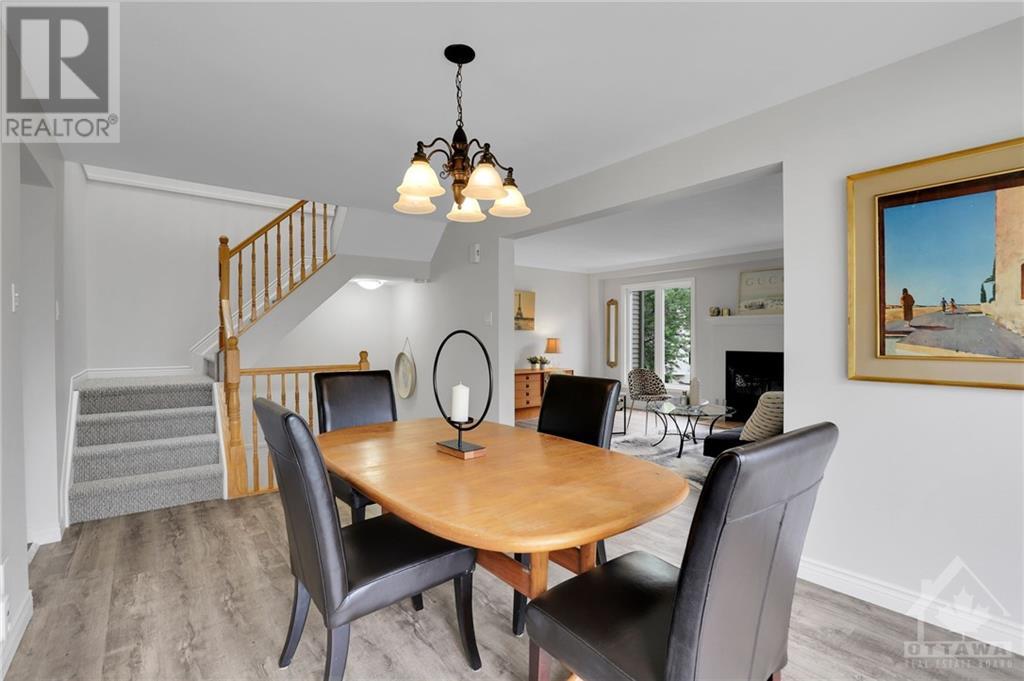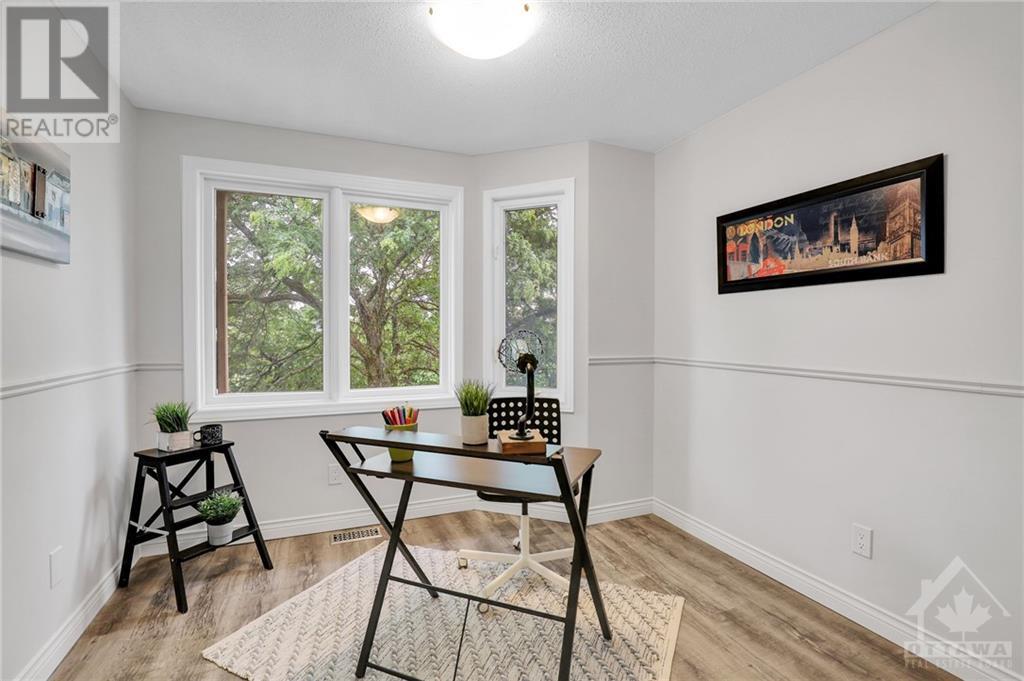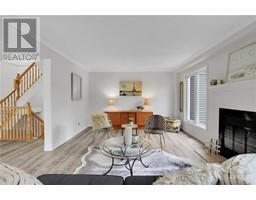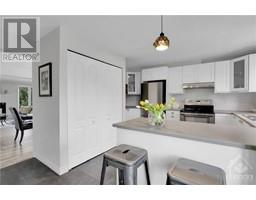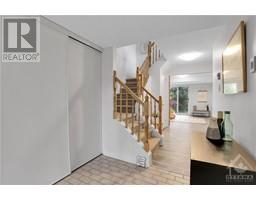3 Bedroom
3 Bathroom
Fireplace
Central Air Conditioning
Baseboard Heaters, Forced Air
Landscaped
$599,900
A coveted street in this neighbourhood for first-time buyers and downsizers alike. This 3 bedroom, three-bathroom End-Unit home is move-in ready with many upgrades that are sure to impress. The entry-level foyer is large and inviting and leads to the cozy family room, in-home office or playroom—easy access to the backyard. You'll also find the ever-convenient inside garage access, & powder room. The 2nd floor Living Room is engulfed in natural light and features a wood fireplace. A Formal Dining Room with a beautiful bay window leads to a completely renovated eat-in kitchen with loads of cupboard space. The laundry is efficiently located here too. The third floor offers three generous-sized bedrooms, the primary offering a full ensuite and walk in closet. Professionally painted and cleaned, with new finishes such as flooring, and carpeting, just move in and unpack! (id:43934)
Property Details
|
MLS® Number
|
1390598 |
|
Property Type
|
Single Family |
|
Neigbourhood
|
Barrhaven |
|
Amenities Near By
|
Public Transit, Recreation Nearby, Shopping |
|
Easement
|
Right Of Way |
|
Features
|
Park Setting |
|
Parking Space Total
|
4 |
Building
|
Bathroom Total
|
3 |
|
Bedrooms Above Ground
|
3 |
|
Bedrooms Total
|
3 |
|
Appliances
|
Refrigerator, Dishwasher, Dryer, Hood Fan, Stove, Washer |
|
Basement Development
|
Finished |
|
Basement Type
|
Full (finished) |
|
Constructed Date
|
1989 |
|
Construction Material
|
Poured Concrete |
|
Cooling Type
|
Central Air Conditioning |
|
Exterior Finish
|
Brick, Siding |
|
Fire Protection
|
Smoke Detectors |
|
Fireplace Present
|
Yes |
|
Fireplace Total
|
1 |
|
Flooring Type
|
Wall-to-wall Carpet, Mixed Flooring, Laminate, Tile |
|
Foundation Type
|
Poured Concrete |
|
Half Bath Total
|
1 |
|
Heating Fuel
|
Electric, Natural Gas |
|
Heating Type
|
Baseboard Heaters, Forced Air |
|
Stories Total
|
3 |
|
Type
|
Row / Townhouse |
|
Utility Water
|
Municipal Water |
Parking
Land
|
Acreage
|
No |
|
Land Amenities
|
Public Transit, Recreation Nearby, Shopping |
|
Landscape Features
|
Landscaped |
|
Sewer
|
Municipal Sewage System |
|
Size Depth
|
111 Ft |
|
Size Frontage
|
29 Ft ,11 In |
|
Size Irregular
|
29.9 Ft X 111 Ft (irregular Lot) |
|
Size Total Text
|
29.9 Ft X 111 Ft (irregular Lot) |
|
Zoning Description
|
Residential |
Rooms
| Level |
Type |
Length |
Width |
Dimensions |
|
Second Level |
Eating Area |
|
|
11'3" x 8'6" |
|
Second Level |
Laundry Room |
|
|
Measurements not available |
|
Third Level |
Primary Bedroom |
|
|
12'7" x 12'0" |
|
Third Level |
Full Bathroom |
|
|
Measurements not available |
|
Third Level |
Bedroom |
|
|
12'0" x 9'0" |
|
Third Level |
4pc Ensuite Bath |
|
|
Measurements not available |
|
Third Level |
Bedroom |
|
|
9'5" x 9'5" |
|
Lower Level |
Family Room |
|
|
12'0" x 12'0" |
|
Main Level |
Kitchen |
|
|
11'0" x 11'0" |
|
Main Level |
Utility Room |
|
|
Measurements not available |
|
Main Level |
Dining Room |
|
|
1'0" x 19'6" |
|
Main Level |
Living Room |
|
|
20'0" x 12'0" |
|
Main Level |
Partial Bathroom |
|
|
Measurements not available |
https://www.realtor.ca/real-estate/27014220/14-hummingbird-crescent-ottawa-barrhaven










