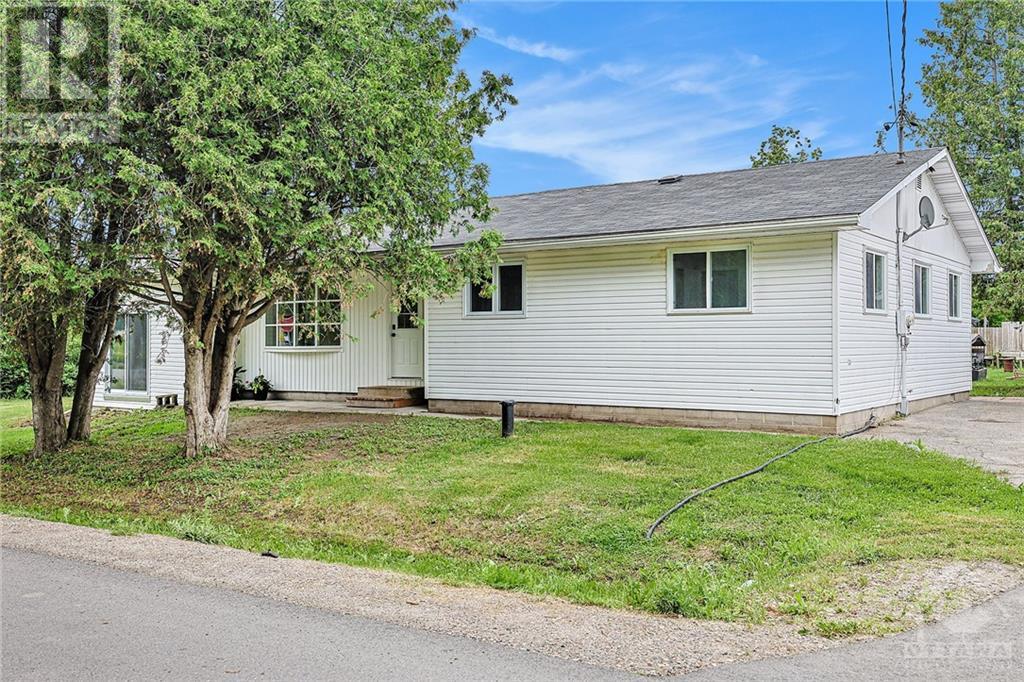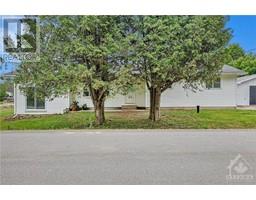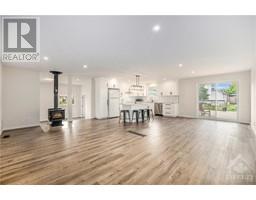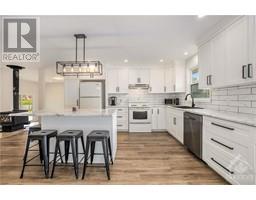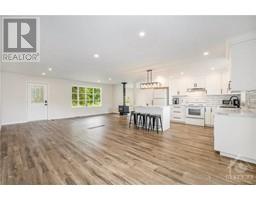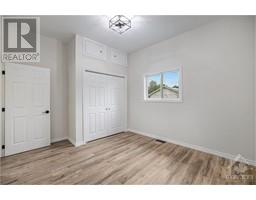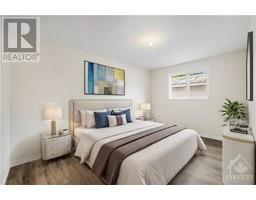14 Fisher Street White Lake, Ontario K0A 3L0
4 Bedroom
2 Bathroom
Bungalow
Fireplace
Central Air Conditioning
Forced Air
$525,000
Welcome to 14 Fisher Street, in the Village of White Lake! This spacious bungalow has been beautifully renovated with a new kitchen, bathrooms, flooring, and a new Septic! A great family home, on a quiet street! Enjoy hosting BBQs on the large Deck! Walking distance to White Lake Beach Park, for some water recreation! Book a showing to see this beautiful home! Bell Fibe available! *Photos digitally enhanced and some staged. (id:43934)
Open House
This property has open houses!
June
23
Sunday
Starts at:
1:00 pm
Ends at:3:00 pm
Property Details
| MLS® Number | 1397420 |
| Property Type | Single Family |
| Neigbourhood | White Lake Village |
| Amenities Near By | Golf Nearby, Recreation Nearby, Shopping, Water Nearby |
| Community Features | Family Oriented |
| Features | Park Setting, Corner Site, Recreational |
| Parking Space Total | 5 |
| Structure | Deck |
Building
| Bathroom Total | 2 |
| Bedrooms Above Ground | 4 |
| Bedrooms Total | 4 |
| Appliances | Refrigerator, Dishwasher, Dryer, Hood Fan, Stove, Washer |
| Architectural Style | Bungalow |
| Basement Development | Not Applicable |
| Basement Type | Crawl Space (not Applicable) |
| Constructed Date | 1974 |
| Construction Style Attachment | Detached |
| Cooling Type | Central Air Conditioning |
| Exterior Finish | Vinyl |
| Fire Protection | Smoke Detectors |
| Fireplace Present | Yes |
| Fireplace Total | 1 |
| Flooring Type | Vinyl |
| Foundation Type | Block |
| Heating Fuel | Propane |
| Heating Type | Forced Air |
| Stories Total | 1 |
| Type | House |
| Utility Water | Drilled Well |
Parking
| Detached Garage |
Land
| Acreage | No |
| Land Amenities | Golf Nearby, Recreation Nearby, Shopping, Water Nearby |
| Sewer | Septic System |
| Size Depth | 136 Ft |
| Size Frontage | 80 Ft |
| Size Irregular | 0.25 |
| Size Total | 0.25 Ac |
| Size Total Text | 0.25 Ac |
| Zoning Description | Residential |
Rooms
| Level | Type | Length | Width | Dimensions |
|---|---|---|---|---|
| Main Level | Primary Bedroom | 13'10" x 14'2" | ||
| Main Level | Bedroom | 11'4" x 10'6" | ||
| Main Level | Bedroom | 8'10" x 10'6" | ||
| Main Level | Bedroom | 13'3" x 10'10" | ||
| Main Level | Kitchen | 14'3" x 14'6" | ||
| Main Level | Dining Room | 7'6" x 14'6" | ||
| Main Level | Living Room/fireplace | 21'10" x 11'5" | ||
| Main Level | Family Room | 13'3" x 17'9" | ||
| Main Level | 4pc Bathroom | 8'8" x 14'2" | ||
| Main Level | 3pc Bathroom | 8'0" x 8'4" |
https://www.realtor.ca/real-estate/27031582/14-fisher-street-white-lake-white-lake-village
Interested?
Contact us for more information


