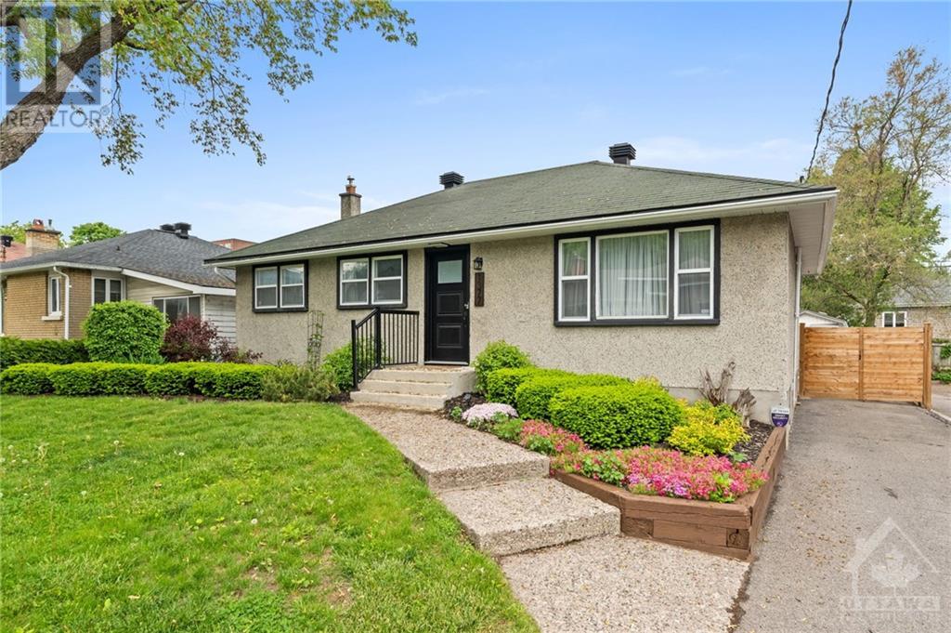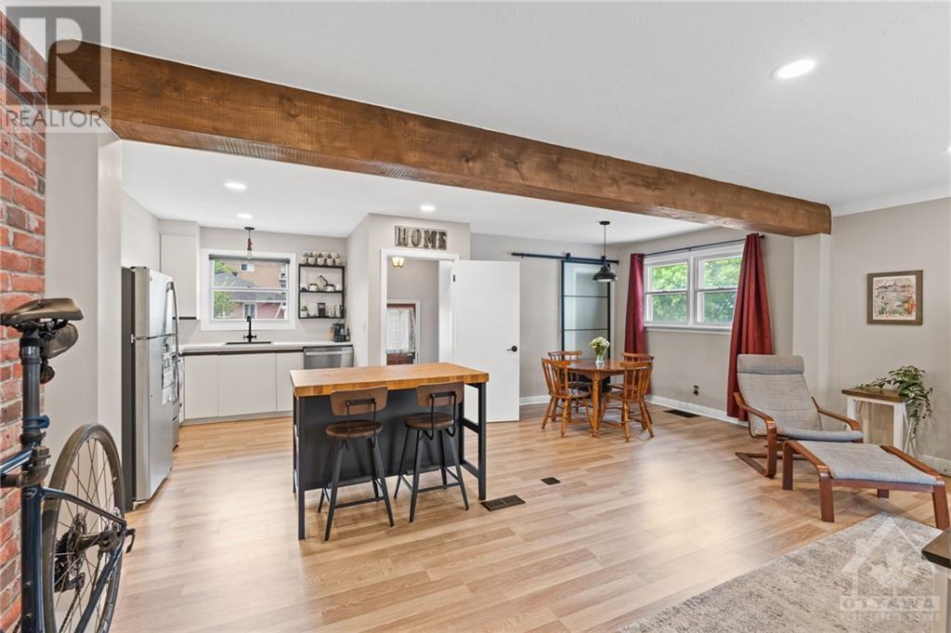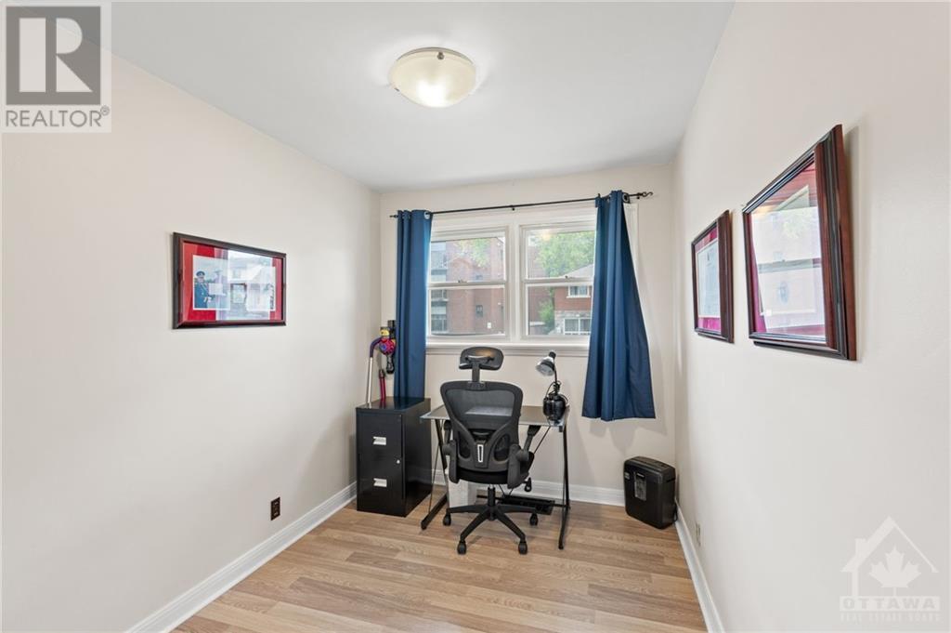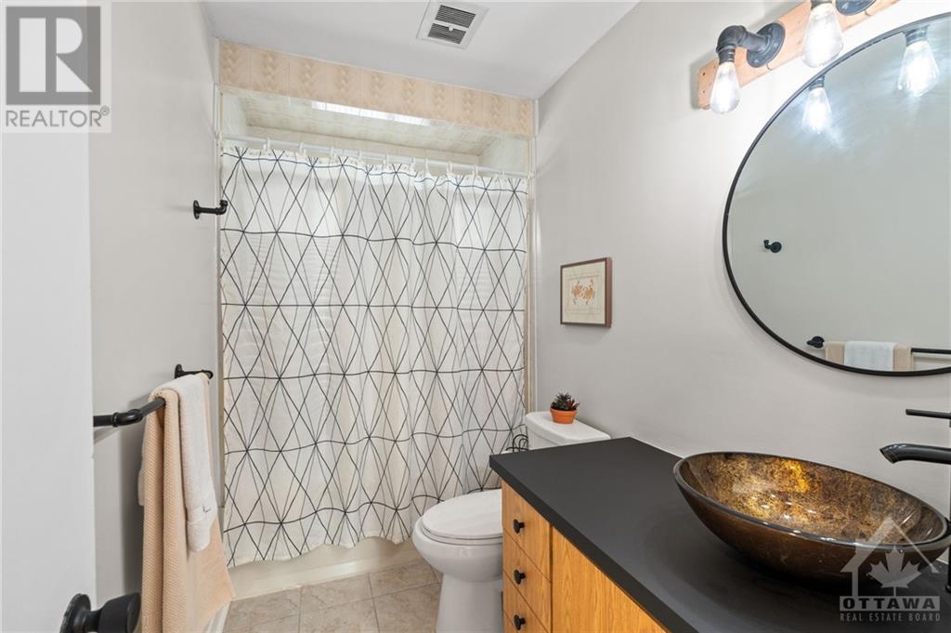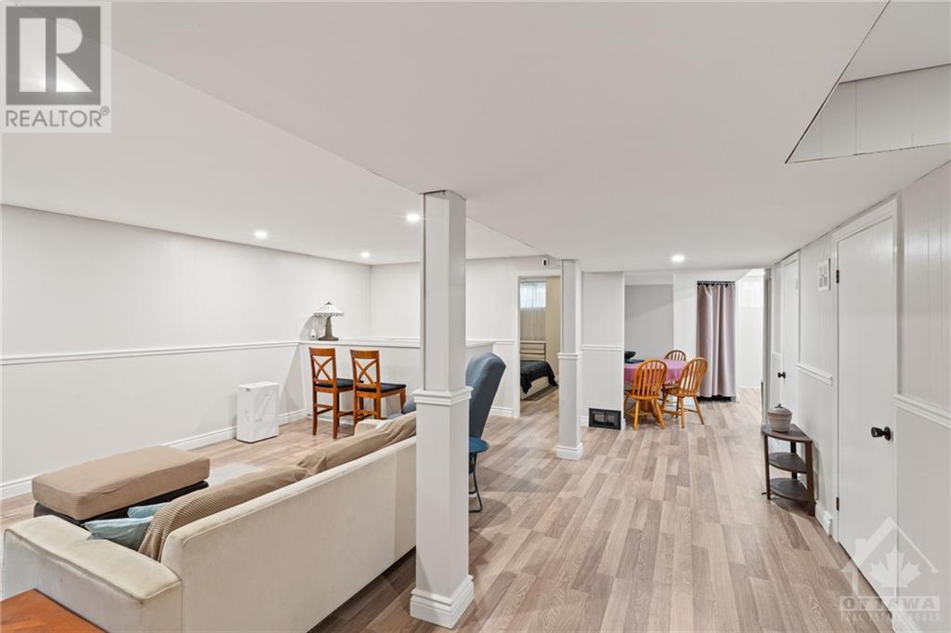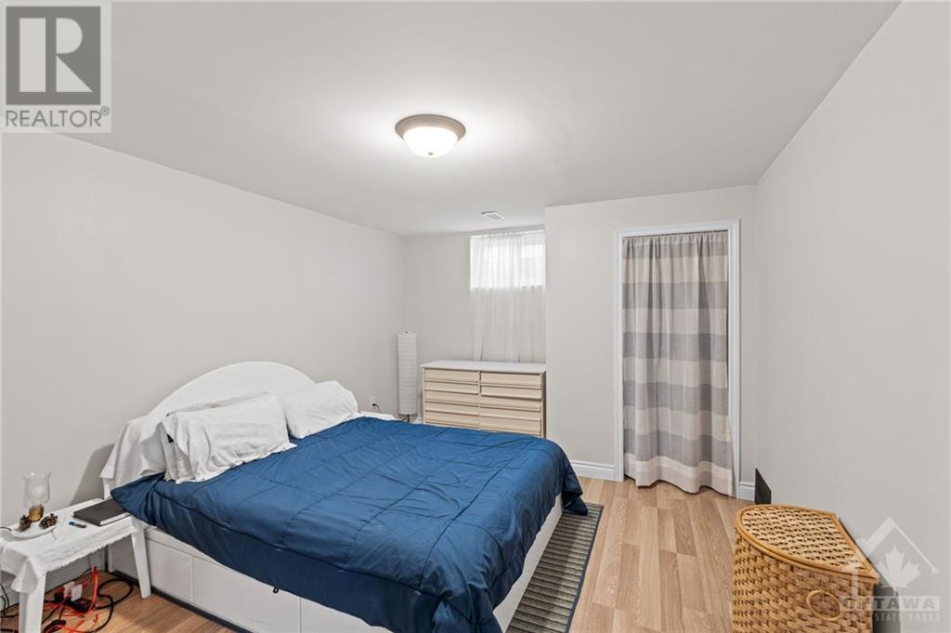4 Bedroom
2 Bathroom
Bungalow
Central Air Conditioning
Forced Air
$685,000
Centrally located, FULLY RENOVATED bungalow, on a 50x100 lot near the Experimental Farm. This charming, bungalow features a fantastic basement in-law suite with its own bedroom, bathroom, kitchen, and laundry facilities. The renovated main floor features an open concept kitchen and dining room along with a bright and spacious living room, perfect for entertaining. Enjoy outdoor living in the fenced backyard complete with a patio. Conveniently located close to public transit, shopping, recreation, and playgrounds, this home combines comfort and convenience in a desirable neighborhood. Some of the many upgrades: AC ’22, Electrical Panel ’22, Roof Approx. ’15, Basement Windows & Front Door ‘23. (id:43934)
Property Details
|
MLS® Number
|
1392763 |
|
Property Type
|
Single Family |
|
Neigbourhood
|
Carlington |
|
Amenities Near By
|
Public Transit, Recreation Nearby, Shopping |
|
Parking Space Total
|
4 |
|
Structure
|
Patio(s) |
Building
|
Bathroom Total
|
2 |
|
Bedrooms Above Ground
|
3 |
|
Bedrooms Below Ground
|
1 |
|
Bedrooms Total
|
4 |
|
Appliances
|
Refrigerator, Dishwasher, Dryer, Microwave, Microwave Range Hood Combo, Stove, Washer, Blinds |
|
Architectural Style
|
Bungalow |
|
Basement Development
|
Finished |
|
Basement Type
|
Full (finished) |
|
Constructed Date
|
1955 |
|
Construction Style Attachment
|
Detached |
|
Cooling Type
|
Central Air Conditioning |
|
Exterior Finish
|
Stucco |
|
Flooring Type
|
Tile, Vinyl |
|
Foundation Type
|
Block |
|
Heating Fuel
|
Natural Gas |
|
Heating Type
|
Forced Air |
|
Stories Total
|
1 |
|
Type
|
House |
|
Utility Water
|
Municipal Water |
Parking
Land
|
Acreage
|
No |
|
Fence Type
|
Fenced Yard |
|
Land Amenities
|
Public Transit, Recreation Nearby, Shopping |
|
Sewer
|
Municipal Sewage System |
|
Size Depth
|
99 Ft ,11 In |
|
Size Frontage
|
49 Ft ,11 In |
|
Size Irregular
|
49.92 Ft X 99.89 Ft |
|
Size Total Text
|
49.92 Ft X 99.89 Ft |
|
Zoning Description
|
Residential |
Rooms
| Level |
Type |
Length |
Width |
Dimensions |
|
Lower Level |
Bedroom |
|
|
11'2" x 13'10" |
|
Lower Level |
3pc Bathroom |
|
|
4'2" x 6'8" |
|
Lower Level |
Family Room |
|
|
18'4" x 21'5" |
|
Lower Level |
Kitchen |
|
|
11'10" x 12'2" |
|
Lower Level |
Laundry Room |
|
|
5'8" x 5'3" |
|
Main Level |
Foyer |
|
|
3'4" x 5'7" |
|
Main Level |
Living Room |
|
|
12'11" x 19'3" |
|
Main Level |
Dining Room |
|
|
10'2" x 8'4" |
|
Main Level |
Kitchen |
|
|
8'1" x 12'9" |
|
Main Level |
3pc Bathroom |
|
|
4'11" x 9'2" |
|
Main Level |
Primary Bedroom |
|
|
9'5" x 12'7" |
|
Main Level |
Bedroom |
|
|
9'1" x 9'5" |
|
Main Level |
Bedroom |
|
|
7'6" x 12'8" |
|
Main Level |
Laundry Room |
|
|
Measurements not available |
https://www.realtor.ca/real-estate/26927758/1377-mayview-avenue-ottawa-carlington

