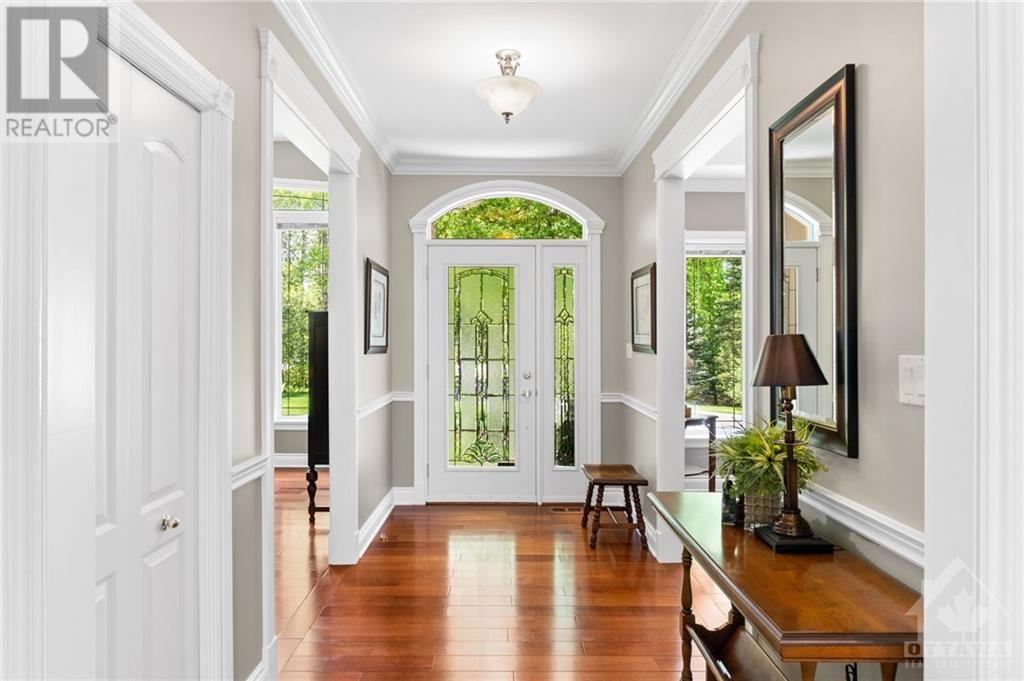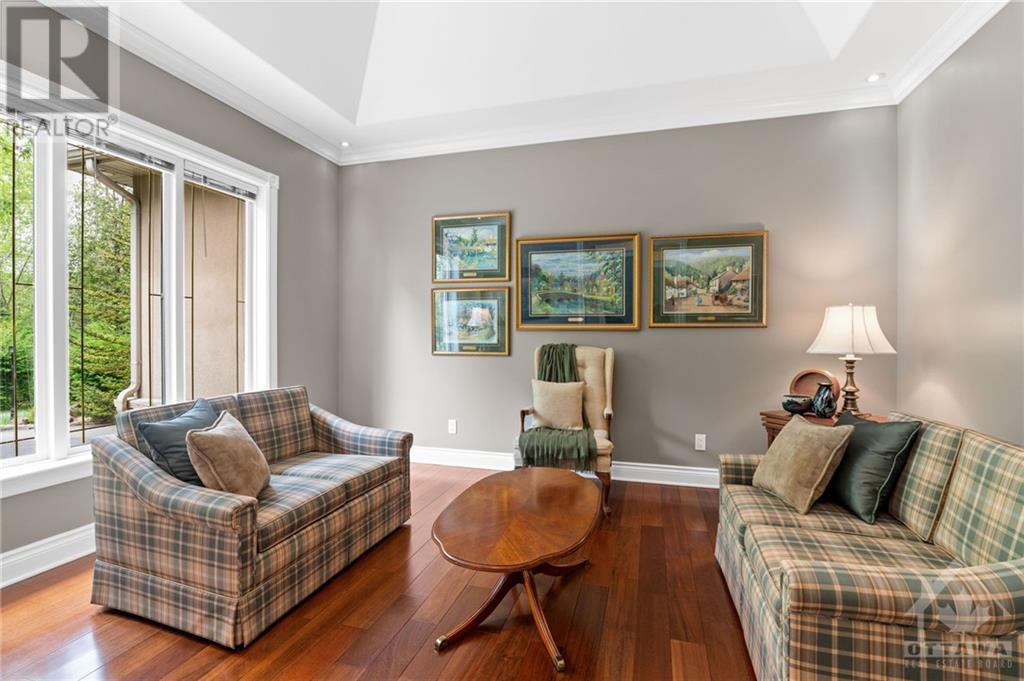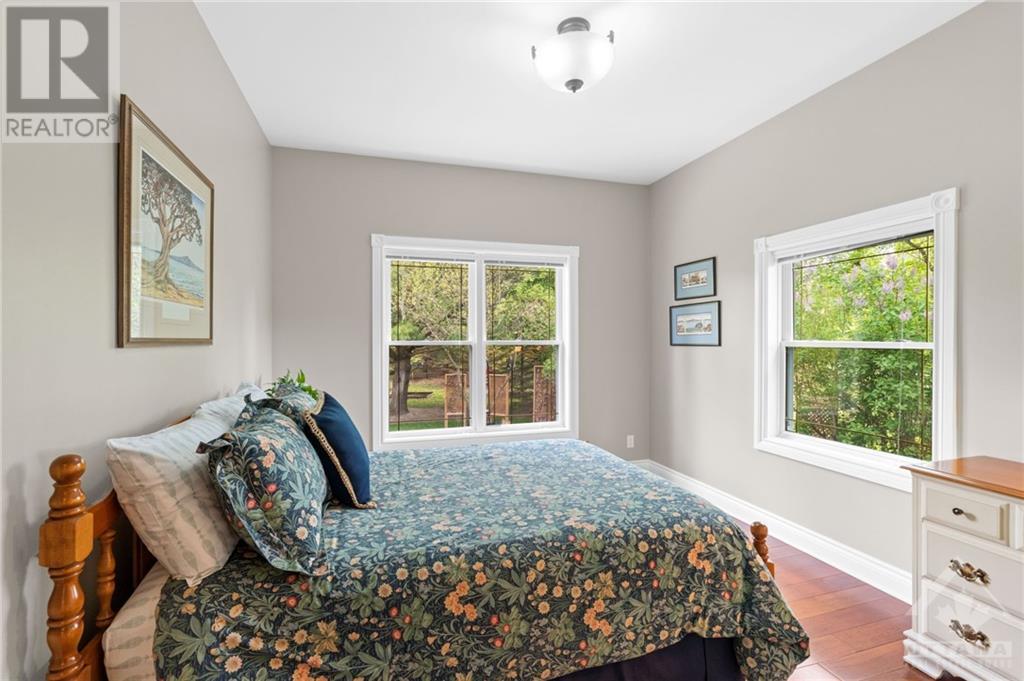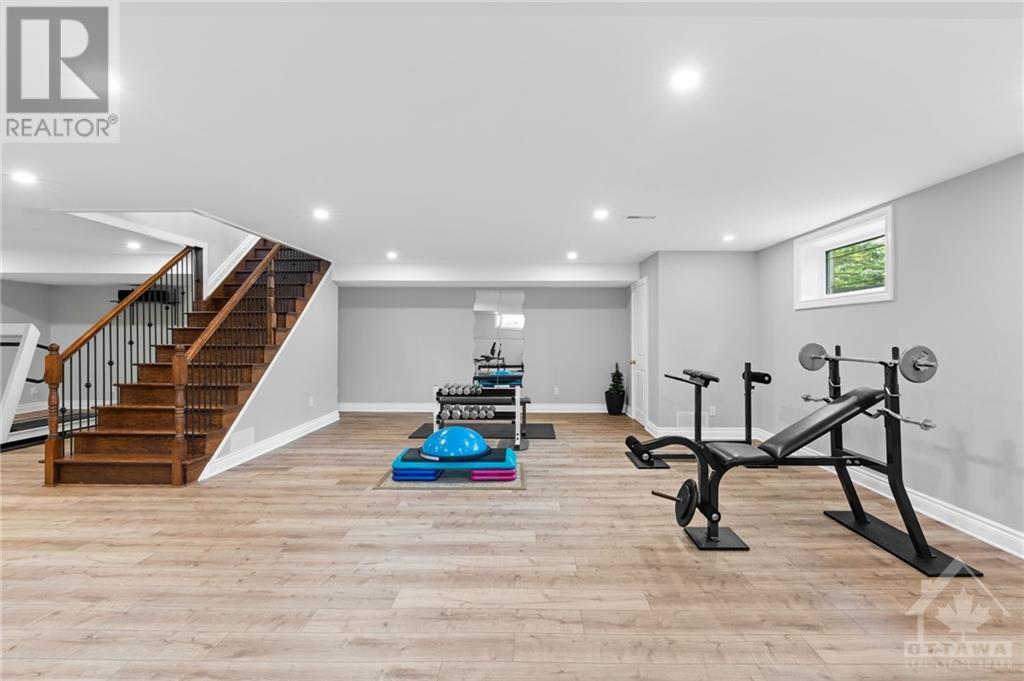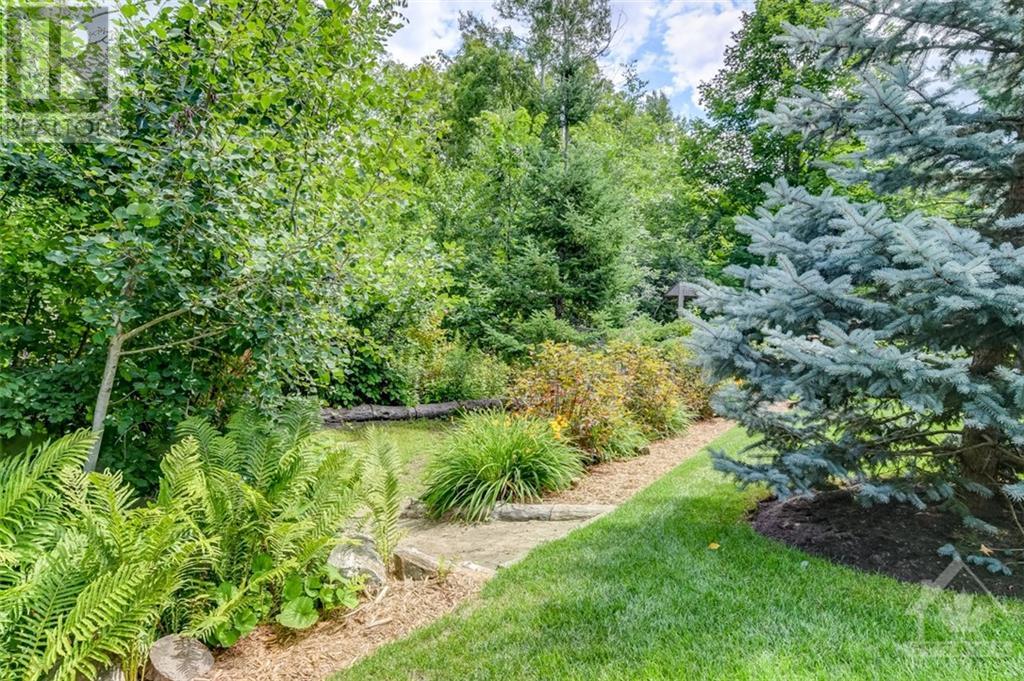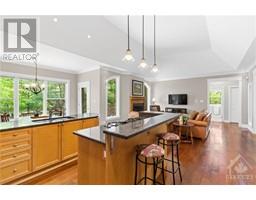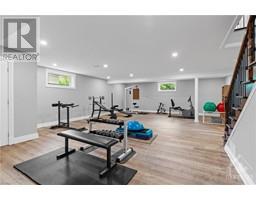3 Bedroom
3 Bathroom
Bungalow
Fireplace
Central Air Conditioning, Air Exchanger
Forced Air
Acreage
Landscaped, Underground Sprinkler
$1,395,000
Located on a two-acre lot that is surrounded by a canopy of mature trees, this charming bungalow offers a tranquil setting with an easy commute to conveniences. Emphasized with style & character, a beautiful living space is featured that seamlessly flows from room to room. Details include 3 bds, 3 bth & a partially finished lower level. A welcoming ambiance is created and accented by Brazilian walnut flooring, elegant mouldings and elevated ceilings. The kitchen boasts abundant storage & prep space, ss appliances, a peninsula & an island with a raised breakfast bar. The primary bd incorporates a walk-in closet & a 5-pc ensuite with a relaxing bathtub, a shower & a vanity with dual sinks. Outside, enjoy the private setting with landscaped gardens, manicured grounds and expansive patios and walkways. This well-cared for property comes complete with a two-car attached garage and a heated, detached workshop that provides plenty of space for extra parking, recreation vehicles & equipment. (id:43934)
Property Details
|
MLS® Number
|
1393629 |
|
Property Type
|
Single Family |
|
Neigbourhood
|
Manotick |
|
Community Features
|
Family Oriented |
|
Features
|
Treed, Automatic Garage Door Opener |
|
Parking Space Total
|
15 |
|
Structure
|
Patio(s) |
Building
|
Bathroom Total
|
3 |
|
Bedrooms Above Ground
|
3 |
|
Bedrooms Total
|
3 |
|
Appliances
|
Refrigerator, Oven - Built-in, Cooktop, Dishwasher, Dryer, Freezer, Microwave, Washer, Alarm System, Blinds |
|
Architectural Style
|
Bungalow |
|
Basement Development
|
Partially Finished |
|
Basement Type
|
Full (partially Finished) |
|
Constructed Date
|
2007 |
|
Construction Style Attachment
|
Detached |
|
Cooling Type
|
Central Air Conditioning, Air Exchanger |
|
Exterior Finish
|
Stucco |
|
Fireplace Present
|
Yes |
|
Fireplace Total
|
1 |
|
Flooring Type
|
Hardwood, Tile, Vinyl |
|
Foundation Type
|
Poured Concrete |
|
Half Bath Total
|
1 |
|
Heating Fuel
|
Natural Gas |
|
Heating Type
|
Forced Air |
|
Stories Total
|
1 |
|
Type
|
House |
|
Utility Water
|
Drilled Well |
Parking
|
Attached Garage
|
|
|
Detached Garage
|
|
|
Inside Entry
|
|
Land
|
Acreage
|
Yes |
|
Landscape Features
|
Landscaped, Underground Sprinkler |
|
Sewer
|
Septic System |
|
Size Depth
|
468 Ft ,9 In |
|
Size Frontage
|
184 Ft ,2 In |
|
Size Irregular
|
2.01 |
|
Size Total
|
2.01 Ac |
|
Size Total Text
|
2.01 Ac |
|
Zoning Description
|
Residential |
Rooms
| Level |
Type |
Length |
Width |
Dimensions |
|
Basement |
Recreation Room |
|
|
16’10” x 21’5” |
|
Basement |
Games Room |
|
|
21’11” x 30’1" |
|
Basement |
Workshop |
|
|
9’8” x 29’6” |
|
Main Level |
Foyer |
|
|
6’1” x 12’11” |
|
Main Level |
Office |
|
|
10’9” x 14’5” |
|
Main Level |
Dining Room |
|
|
10’11” x 16’11” |
|
Main Level |
Kitchen |
|
|
13’0” x 13’11” |
|
Main Level |
Eating Area |
|
|
12’11” x 8’9” |
|
Main Level |
Family Room |
|
|
15’5” x 17’0” |
|
Main Level |
Bedroom |
|
|
10’5” x 14’5” |
|
Main Level |
Bedroom |
|
|
10’5” x 13’11” |
|
Main Level |
4pc Bathroom |
|
|
6’11” x 8’0” |
|
Main Level |
Primary Bedroom |
|
|
16’2” x 13’7” |
|
Main Level |
Other |
|
|
6’4” x 11’10” |
|
Main Level |
5pc Ensuite Bath |
|
|
11’3” x 11’4” |
|
Main Level |
Laundry Room |
|
|
14’7” x 7’11” |
|
Main Level |
2pc Bathroom |
|
|
6’0” x 6’2” |
https://www.realtor.ca/real-estate/26936404/1367-manotick-station-road-ottawa-manotick



