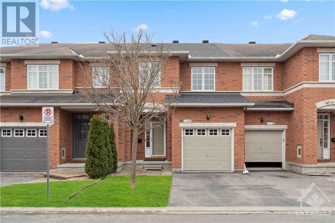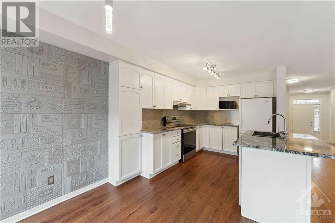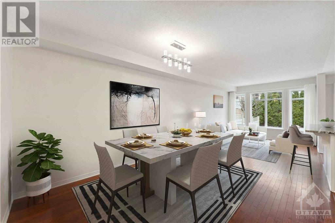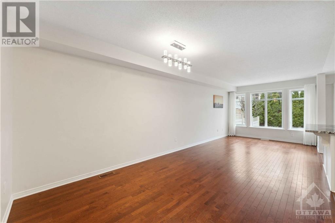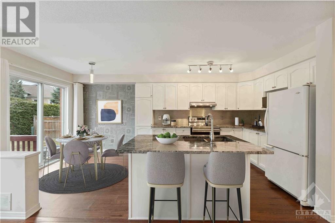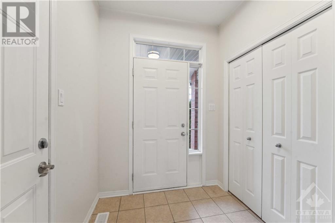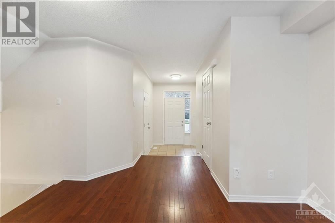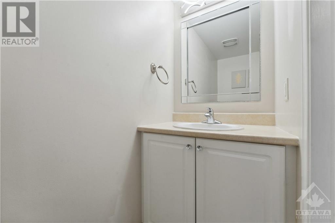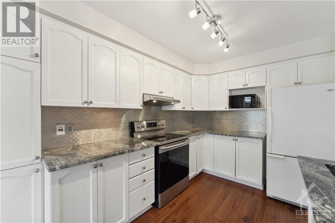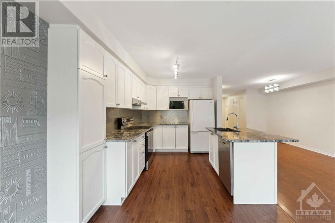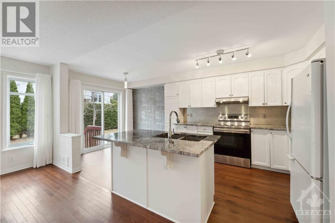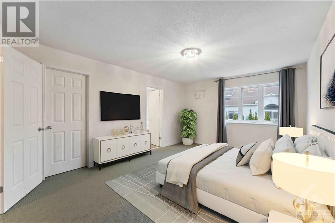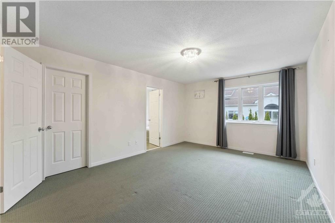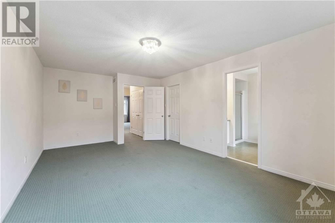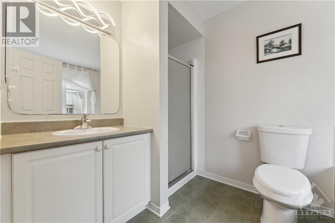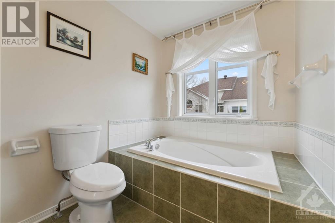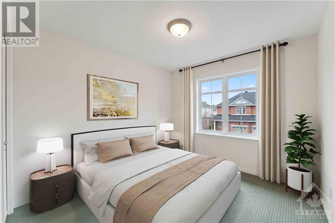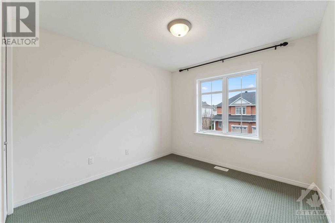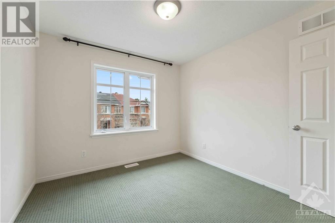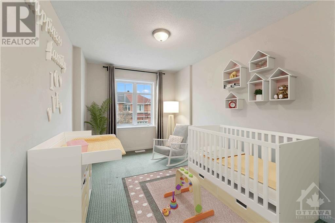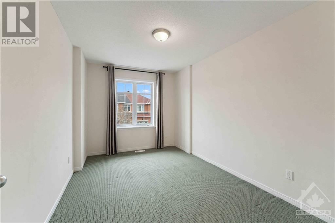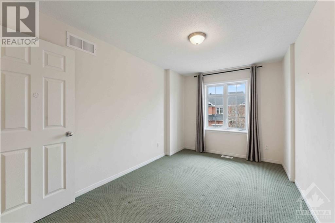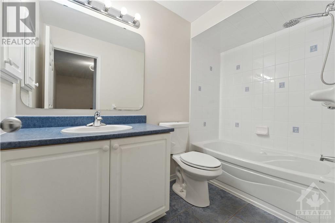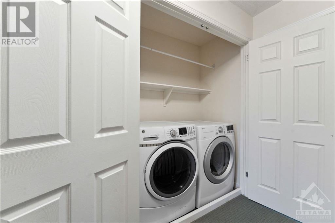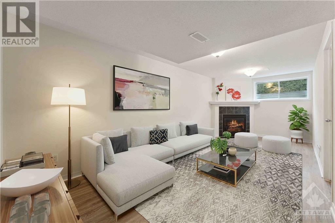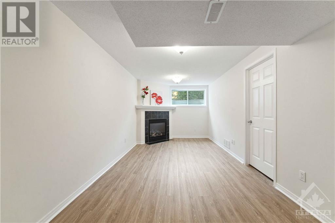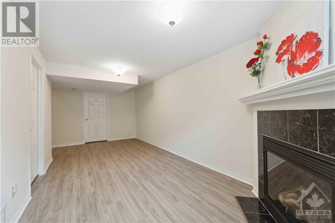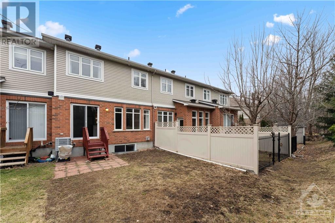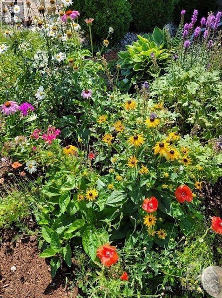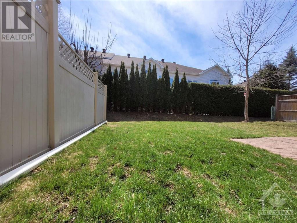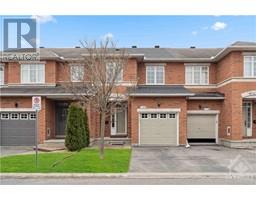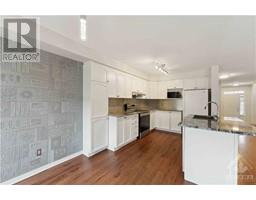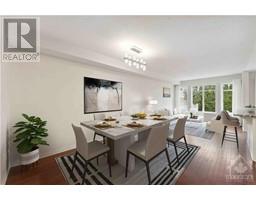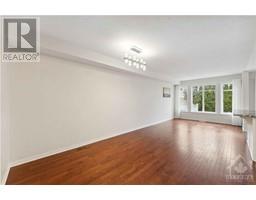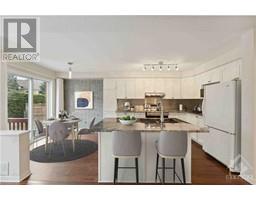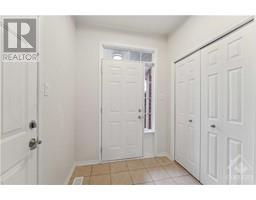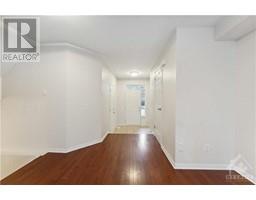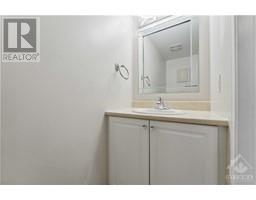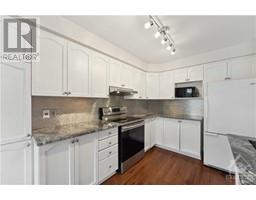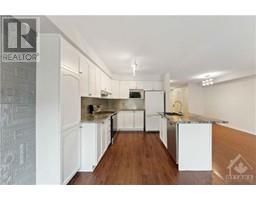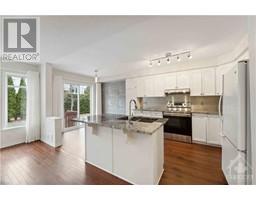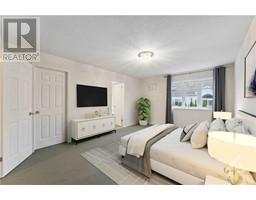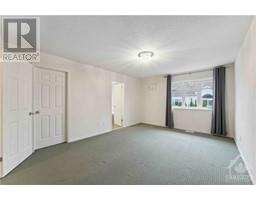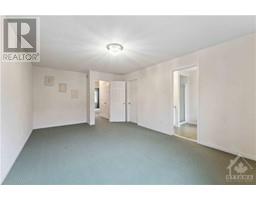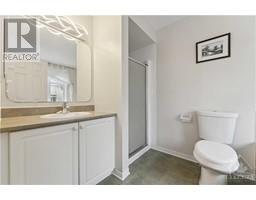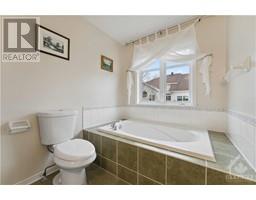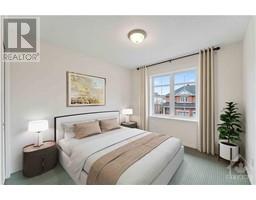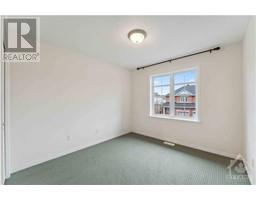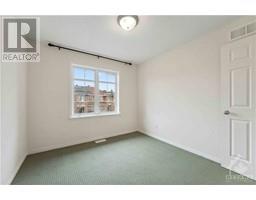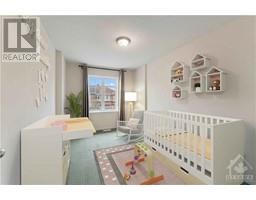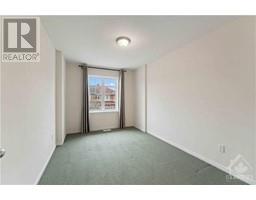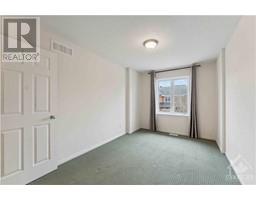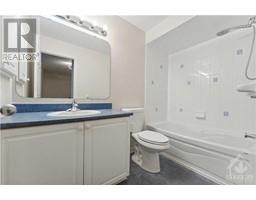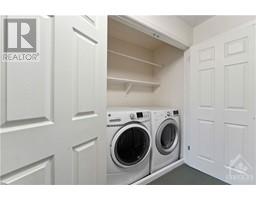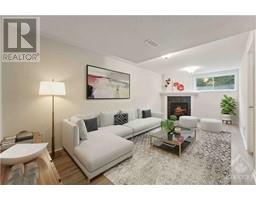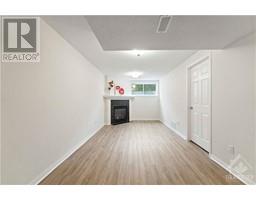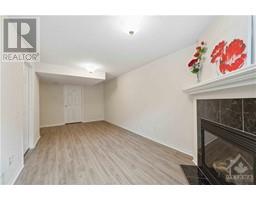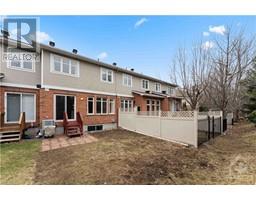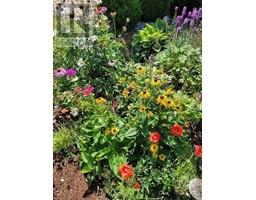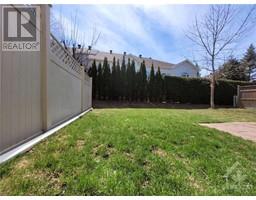136 Gatespark Private Ottawa, Ontario K2T 1L1
$719,900Maintenance, Common Area Maintenance, Other, See Remarks, Reserve Fund Contributions, Parcel of Tied Land
$75 Monthly
Maintenance, Common Area Maintenance, Other, See Remarks, Reserve Fund Contributions, Parcel of Tied Land
$75 MonthlyAbsolutely stunning & Unbeatable location in Kanata Lakes! Don't miss this meticulously cared FREEHOLD townhome loved by its original owners! The main level boasts a bright & open concept living/dining room with gleaming hardwood floors. A chef's dream kitchen awaits you, featuring premium granite countertops, a large island, stylish backsplash, and a perfect nook for casual meals. Large windows bathe this south-facing home in natural light. Upstairs, enjoy the spacious primary bedroom with a luxurious 4-piece ensuite & walk-in closet, 2 additional well-sized bedrooms, a full bathroom, & convenient 2nd-level laundry. The finished lower level offers a spacious family room with a cozy fireplace, & a rough in bathroom. This pet & smoke free home boasts a wealth of upgrades, incl. a new roof (2023), furnace/HWT(2021), A/C & most appliances (2017+), updated paint throughout. Only $75/m road maintenance fee. Steps away from parks, golfing, excellent schools, shopping, among other amenities. (id:43934)
Property Details
| MLS® Number | 1388505 |
| Property Type | Single Family |
| Neigbourhood | Kanata Lakes |
| Amenities Near By | Golf Nearby, Recreation Nearby, Shopping |
| Community Features | Family Oriented, School Bus |
| Features | Automatic Garage Door Opener |
| Parking Space Total | 2 |
Building
| Bathroom Total | 3 |
| Bedrooms Above Ground | 3 |
| Bedrooms Total | 3 |
| Appliances | Refrigerator, Dishwasher, Dryer, Hood Fan, Microwave, Stove, Washer |
| Basement Development | Partially Finished |
| Basement Type | Full (partially Finished) |
| Constructed Date | 2006 |
| Cooling Type | Central Air Conditioning |
| Exterior Finish | Brick, Siding |
| Fixture | Drapes/window Coverings |
| Flooring Type | Wall-to-wall Carpet, Mixed Flooring, Hardwood, Tile |
| Foundation Type | Poured Concrete |
| Half Bath Total | 1 |
| Heating Fuel | Natural Gas |
| Heating Type | Forced Air |
| Stories Total | 2 |
| Type | Row / Townhouse |
| Utility Water | Municipal Water |
Parking
| Attached Garage | |
| Visitor Parking |
Land
| Acreage | No |
| Land Amenities | Golf Nearby, Recreation Nearby, Shopping |
| Sewer | Municipal Sewage System |
| Size Depth | 101 Ft ,9 In |
| Size Frontage | 19 Ft ,9 In |
| Size Irregular | 19.72 Ft X 101.71 Ft |
| Size Total Text | 19.72 Ft X 101.71 Ft |
| Zoning Description | Residential |
Rooms
| Level | Type | Length | Width | Dimensions |
|---|---|---|---|---|
| Second Level | Primary Bedroom | 12'1" x 18'2" | ||
| Second Level | Bedroom | 9'9" x 10'5" | ||
| Second Level | Bedroom | 9'0" x 13'5" | ||
| Second Level | 4pc Bathroom | Measurements not available | ||
| Second Level | Full Bathroom | Measurements not available | ||
| Second Level | Laundry Room | Measurements not available | ||
| Basement | Family Room/fireplace | 18'5" x 12'8" | ||
| Main Level | Foyer | Measurements not available | ||
| Main Level | Living Room/dining Room | 10'1" x 24'1" | ||
| Main Level | Kitchen | 8'6" x 10'6" | ||
| Main Level | Eating Area | 8'6" x 7'8" | ||
| Main Level | 2pc Bathroom | Measurements not available |
https://www.realtor.ca/real-estate/26800262/136-gatespark-private-ottawa-kanata-lakes
Interested?
Contact us for more information

