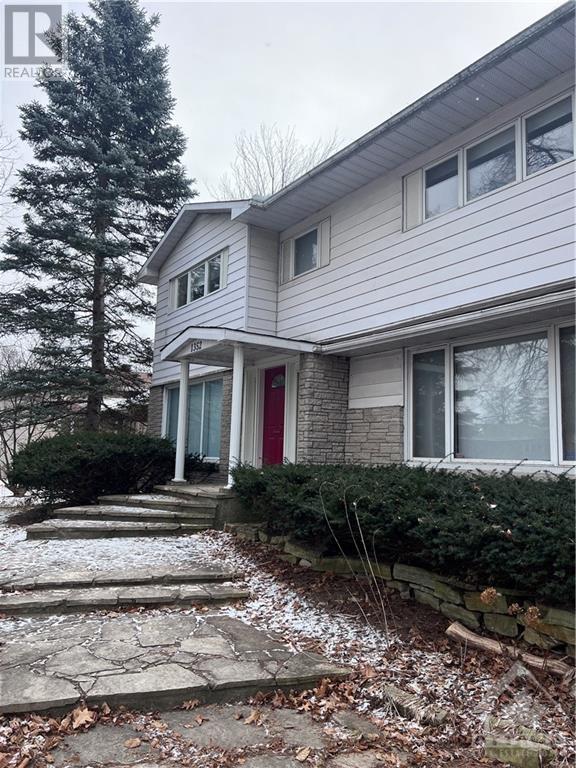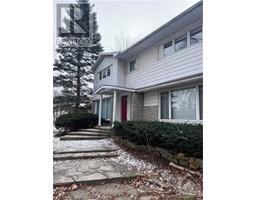4 Bedroom
3 Bathroom
Central Air Conditioning
Forced Air
$3,600 Monthly
Presenting a beautifully updated 4-bedroom and 2.5 bathroom home on a family friendly street in Alta Vista available for Rent! This home is within walking distance to all amenities including schools, libraries, shopping, and restaurants. Featuring an entertainment sized living-dining rooms, stunning hardwood floors, a cook's delight eat-in kitchen & a master bedroom with ensuite & large walk-in closet. Finished basement with a large recreation room and bathroom. Fully landscaped and very private backyard w/ large deck. 12 month lease required. Please submit rental application along with proof of employment and credit check. Contact for your private tour! (id:43934)
Property Details
|
MLS® Number
|
1386799 |
|
Property Type
|
Single Family |
|
Neigbourhood
|
Alta Vista |
|
Amenities Near By
|
Public Transit, Recreation Nearby, Shopping |
|
Communication Type
|
Internet Access |
|
Parking Space Total
|
3 |
Building
|
Bathroom Total
|
3 |
|
Bedrooms Above Ground
|
4 |
|
Bedrooms Total
|
4 |
|
Amenities
|
Laundry - In Suite |
|
Appliances
|
Refrigerator, Dishwasher, Dryer, Freezer, Microwave, Stove, Washer |
|
Basement Development
|
Finished |
|
Basement Type
|
Full (finished) |
|
Constructed Date
|
1956 |
|
Construction Style Attachment
|
Detached |
|
Cooling Type
|
Central Air Conditioning |
|
Exterior Finish
|
Stone, Siding |
|
Flooring Type
|
Hardwood, Laminate, Tile |
|
Half Bath Total
|
1 |
|
Heating Fuel
|
Natural Gas |
|
Heating Type
|
Forced Air |
|
Stories Total
|
2 |
|
Type
|
House |
|
Utility Water
|
Municipal Water |
Parking
Land
|
Acreage
|
No |
|
Land Amenities
|
Public Transit, Recreation Nearby, Shopping |
|
Sewer
|
Municipal Sewage System |
|
Size Irregular
|
* Ft X * Ft |
|
Size Total Text
|
* Ft X * Ft |
|
Zoning Description
|
Residential |
Rooms
| Level |
Type |
Length |
Width |
Dimensions |
|
Second Level |
Primary Bedroom |
|
|
17'4" x 13'3" |
|
Second Level |
Other |
|
|
12'0" x 5'8" |
|
Second Level |
Full Bathroom |
|
|
Measurements not available |
|
Second Level |
Bedroom |
|
|
13'9" x 12'3" |
|
Second Level |
3pc Ensuite Bath |
|
|
Measurements not available |
|
Second Level |
Bedroom |
|
|
13'1" x 11'4" |
|
Second Level |
Bedroom |
|
|
16'2" x 9'0" |
|
Basement |
Recreation Room |
|
|
21'0" x 14'7" |
|
Basement |
Laundry Room |
|
|
Measurements not available |
|
Main Level |
Dining Room |
|
|
11'9" x 10'8" |
|
Main Level |
Living Room |
|
|
17'1" x 12'5" |
|
Main Level |
Family Room |
|
|
15'9" x 14'1" |
|
Main Level |
Foyer |
|
|
6'1" x 6'1" |
|
Main Level |
Kitchen |
|
|
10'0" x 9'0" |
|
Main Level |
Eating Area |
|
|
10'7" x 10'4" |
|
Main Level |
Partial Bathroom |
|
|
Measurements not available |
https://www.realtor.ca/real-estate/26763315/1352-wesmar-drive-ottawa-alta-vista





























































