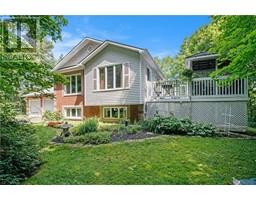6 Bedroom
3 Bathroom
Raised Ranch
Central Air Conditioning
Forced Air
Acreage
$619,900
Welcome to this charming 3+ bed (3+3) home tucked away on a quiet cul-de-sac. A perfect retreat from the hustle & bustle of city life, this property offers an idyllic lifestyle for those seeking peace & privacy. A practical home. Filled with natural light. A warm inviting ambiance throughout. The living area seamlessly connects the living, dining & kitchen spaces, making it ideal for both everyday living & entertaining. This home is perfect for large or extended families with plenty of private space for Grandparents and/or teens. The 1.3 acre lot is a canvas for your outdoor aspirations. Located at the end of a quiet street, its perfect for street hockey or quiet walks. There is plenty of space to host gatherings, or simply enjoy the outdoors. The screen room is great for pest free summer evenings. This home is located close to amenities & charming local shops, restaurants & Beckwith park. Don't miss the chance to make this home the place to make memories with your family. (id:43934)
Property Details
|
MLS® Number
|
1369907 |
|
Property Type
|
Single Family |
|
Neigbourhood
|
Maple Ridge |
|
Features
|
Automatic Garage Door Opener |
|
Parking Space Total
|
6 |
Building
|
Bathroom Total
|
3 |
|
Bedrooms Above Ground
|
3 |
|
Bedrooms Below Ground
|
3 |
|
Bedrooms Total
|
6 |
|
Appliances
|
Freezer |
|
Architectural Style
|
Raised Ranch |
|
Basement Development
|
Finished |
|
Basement Type
|
Full (finished) |
|
Constructed Date
|
1997 |
|
Construction Style Attachment
|
Detached |
|
Cooling Type
|
Central Air Conditioning |
|
Exterior Finish
|
Brick, Vinyl |
|
Flooring Type
|
Wall-to-wall Carpet, Mixed Flooring, Laminate, Vinyl |
|
Foundation Type
|
Poured Concrete |
|
Heating Fuel
|
Propane |
|
Heating Type
|
Forced Air |
|
Stories Total
|
1 |
|
Type
|
House |
|
Utility Water
|
Drilled Well |
Parking
Land
|
Acreage
|
Yes |
|
Sewer
|
Septic System |
|
Size Frontage
|
135 Ft |
|
Size Irregular
|
1.3 |
|
Size Total
|
1.3 Ac |
|
Size Total Text
|
1.3 Ac |
|
Zoning Description
|
Residential |
Rooms
| Level |
Type |
Length |
Width |
Dimensions |
|
Lower Level |
Foyer |
|
|
6'1" x 13'2" |
|
Lower Level |
Computer Room |
|
|
8'5" x 11'9" |
|
Lower Level |
Family Room |
|
|
13'7" x 15'9" |
|
Lower Level |
Bedroom |
|
|
10'10" x 9'5" |
|
Lower Level |
Bedroom |
|
|
14'8" x 11'9" |
|
Lower Level |
Bedroom |
|
|
8'5" x 11'2" |
|
Lower Level |
3pc Ensuite Bath |
|
|
4'4" x 6'6" |
|
Lower Level |
Laundry Room |
|
|
13'4" x 12'3" |
|
Main Level |
Kitchen |
|
|
11'10" x 9'0" |
|
Main Level |
Dining Room |
|
|
11'10" x 12'0" |
|
Main Level |
Living Room |
|
|
12'0" x 15'0" |
|
Main Level |
Primary Bedroom |
|
|
14'0" x 12'0" |
|
Main Level |
4pc Ensuite Bath |
|
|
8'0" x 5'0" |
|
Main Level |
Other |
|
|
8'0" x 5'0" |
|
Main Level |
Bedroom |
|
|
9'10" x 9'9" |
|
Main Level |
Bedroom |
|
|
9'11" x 9'10" |
|
Main Level |
4pc Bathroom |
|
|
10'6" x 5'10" |
https://www.realtor.ca/real-estate/26305356/134-hummingbird-lane-beckwith-maple-ridge

























































