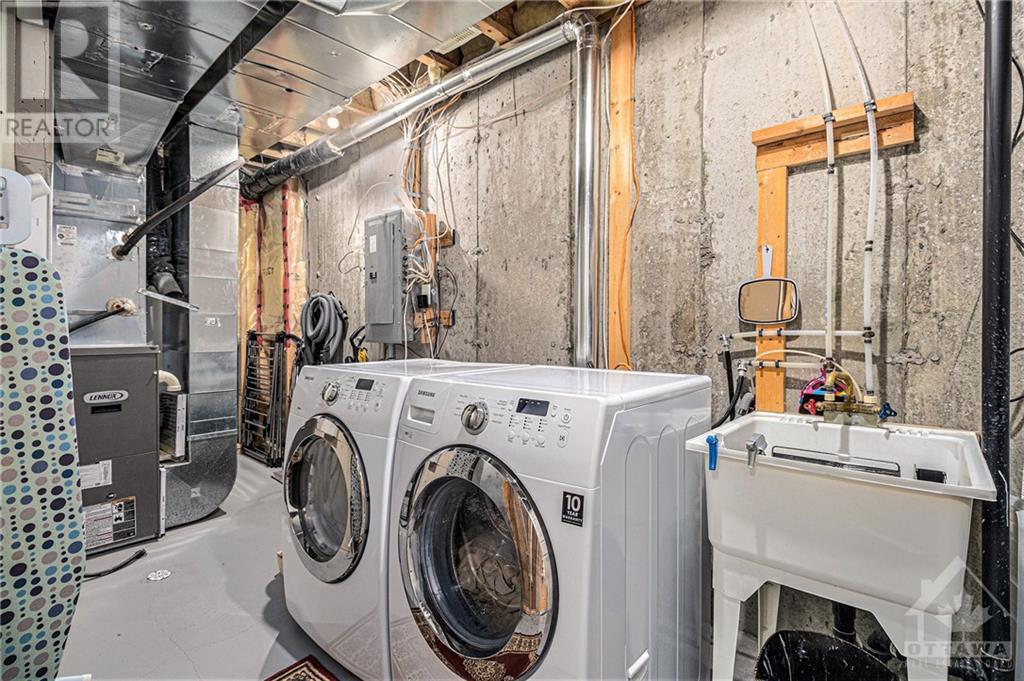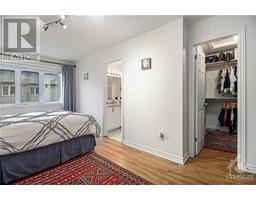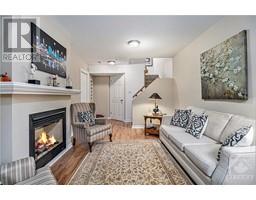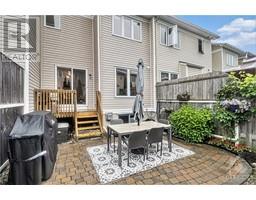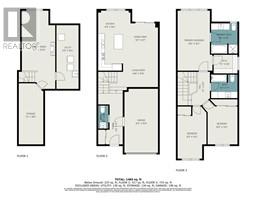3 Bedroom
3 Bathroom
Fireplace
Central Air Conditioning
Forced Air
Partially Landscaped
$649,900
3 bed town w/ garage mins to downtown by car or with Light Rail Train. Sought-after neighbourhood of Beacon Hill South. Quiet street with no thru traffic in this family oriented neighbourhood. Well maintained home w/ many updates. Bright main lvl with open layout. Kitchen has quartz counter tops & center island w/ sink. Eat-in area for those family breakfasts. Stainless steel appliances. Living & dining room have h/w floors and offers a view to the landscaped backyard through the patio door. Second level has 3 bedrooms all w/ quality laminate floors. Principal bedroom w/ walk-in closet, private ensuite with quartz counter tops, soaker tub and standup shower. Two other bedrooms w/ plenty of closet space. Hallway washroom w/ quartz counter tops & stand up shower. Lower lvl can be used a family room or rec. space for kids. Lots of storage. Backyard has interlock patio great for summers BBQs, hedges for privacy. Form 244. Offers presented June 17th @ 5pm. (id:43934)
Property Details
|
MLS® Number
|
1396656 |
|
Property Type
|
Single Family |
|
Neigbourhood
|
Beacon Hill South |
|
Amenities Near By
|
Golf Nearby, Public Transit, Recreation Nearby, Shopping |
|
Community Features
|
Family Oriented |
|
Easement
|
Right Of Way |
|
Parking Space Total
|
3 |
Building
|
Bathroom Total
|
3 |
|
Bedrooms Above Ground
|
3 |
|
Bedrooms Total
|
3 |
|
Appliances
|
Refrigerator, Dishwasher, Dryer, Hood Fan, Microwave, Stove, Washer |
|
Basement Development
|
Finished |
|
Basement Type
|
Full (finished) |
|
Constructed Date
|
2008 |
|
Cooling Type
|
Central Air Conditioning |
|
Exterior Finish
|
Brick, Siding |
|
Fireplace Present
|
Yes |
|
Fireplace Total
|
1 |
|
Flooring Type
|
Hardwood, Laminate, Tile |
|
Foundation Type
|
Poured Concrete |
|
Half Bath Total
|
1 |
|
Heating Fuel
|
Natural Gas |
|
Heating Type
|
Forced Air |
|
Stories Total
|
2 |
|
Type
|
Row / Townhouse |
|
Utility Water
|
Municipal Water |
Parking
Land
|
Access Type
|
Highway Access |
|
Acreage
|
No |
|
Fence Type
|
Fenced Yard |
|
Land Amenities
|
Golf Nearby, Public Transit, Recreation Nearby, Shopping |
|
Landscape Features
|
Partially Landscaped |
|
Sewer
|
Municipal Sewage System |
|
Size Depth
|
78 Ft ,9 In |
|
Size Frontage
|
18 Ft ,6 In |
|
Size Irregular
|
18.54 Ft X 78.74 Ft |
|
Size Total Text
|
18.54 Ft X 78.74 Ft |
|
Zoning Description
|
R3y[1408] |
Rooms
| Level |
Type |
Length |
Width |
Dimensions |
|
Second Level |
Primary Bedroom |
|
|
18'2" x 10'6" |
|
Second Level |
Bedroom |
|
|
13'4" x 10'6" |
|
Second Level |
Bedroom |
|
|
15'9" x 8'9" |
|
Second Level |
3pc Bathroom |
|
|
8'0" x 7'1" |
|
Second Level |
Other |
|
|
7'2" x 5'8" |
|
Second Level |
4pc Ensuite Bath |
|
|
9'2" x 8'0" |
|
Lower Level |
Family Room |
|
|
23'1" x 12'0" |
|
Lower Level |
Storage |
|
|
18'6" x 7'5" |
|
Main Level |
Foyer |
|
|
12'1" x 5'0" |
|
Main Level |
Living Room |
|
|
14'8" x 10'8" |
|
Main Level |
Dining Room |
|
|
10'7" x 8'7" |
|
Main Level |
Kitchen |
|
|
18'2" x 9'9" |
|
Main Level |
Partial Bathroom |
|
|
7'0" x 4'1" |
https://www.realtor.ca/real-estate/27035085/133-marrissa-avenue-ottawa-beacon-hill-south


























