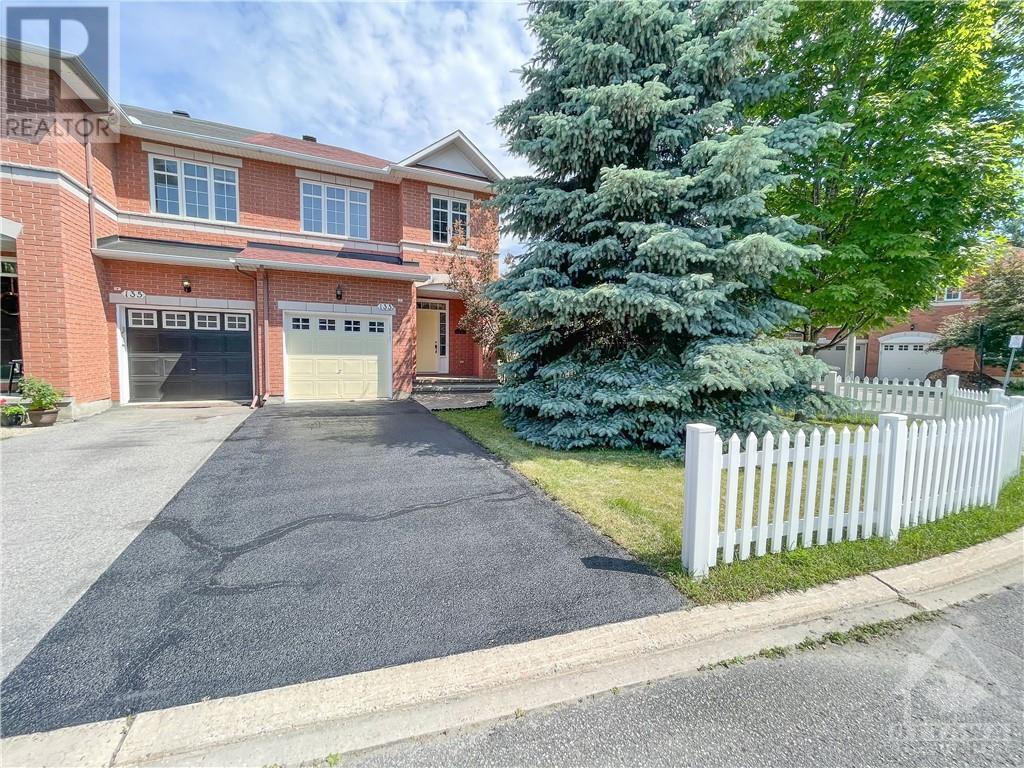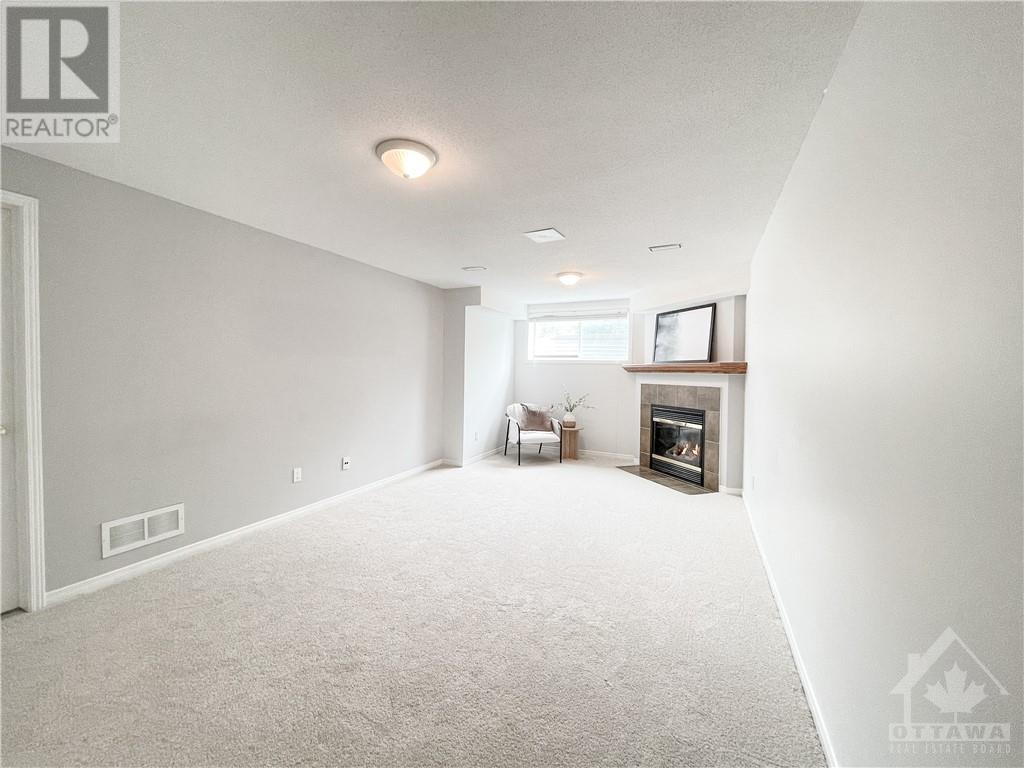133 Gatespark Private Ottawa, Ontario K2T 1L1
$670,000Maintenance, Common Area Maintenance, Waste Removal, Parcel of Tied Land
$75 Monthly
Maintenance, Common Area Maintenance, Waste Removal, Parcel of Tied Land
$75 MonthlyThis Kanata Lakes property is move in ready. Just turn the key. The floor pan provides great flow, and the design is desirably unique. The unique open loft area on the second level looks down upon the dining and living area. This gives the opportunity for an abundance of natural light to flood both spaces. The extra high ceiling height provides an openness and a grand dining experience. Its the ultimate space for hosting those special occasions. The kitchen, with its walk in pantry, is the perfect balance of open and separated. Its breakfast nook eating area flows to both the dining / living, and to the new composite deck out back. The second level is where you'll find the large primary with hardwood floors, plenty of closet space and it's own private 3 piece bath. There's lots more to highlight including the Turn key features: carpeting 2024, sealed driveway 2024, roof 2022, hot water tank 2022, Furnace and AC 2022, composite deck 2021. Book your appointment today. (id:43934)
Property Details
| MLS® Number | 1397013 |
| Property Type | Single Family |
| Neigbourhood | Kanata Lakes |
| Amenities Near By | Golf Nearby, Recreation Nearby, Shopping |
| Easement | Unknown |
| Parking Space Total | 2 |
Building
| Bathroom Total | 3 |
| Bedrooms Above Ground | 2 |
| Bedrooms Total | 2 |
| Appliances | Refrigerator, Dishwasher, Dryer, Stove, Washer |
| Basement Development | Partially Finished |
| Basement Type | Full (partially Finished) |
| Constructed Date | 2006 |
| Construction Material | Wood Frame |
| Cooling Type | Central Air Conditioning |
| Exterior Finish | Brick, Siding |
| Fireplace Present | Yes |
| Fireplace Total | 1 |
| Flooring Type | Wall-to-wall Carpet, Hardwood, Tile |
| Foundation Type | Poured Concrete |
| Half Bath Total | 1 |
| Heating Fuel | Natural Gas |
| Heating Type | Forced Air |
| Stories Total | 2 |
| Type | Row / Townhouse |
| Utility Water | Municipal Water |
Parking
| Attached Garage |
Land
| Acreage | No |
| Land Amenities | Golf Nearby, Recreation Nearby, Shopping |
| Sewer | Municipal Sewage System |
| Size Depth | 104 Ft |
| Size Frontage | 24 Ft ,2 In |
| Size Irregular | 24.18 Ft X 104 Ft (irregular Lot) |
| Size Total Text | 24.18 Ft X 104 Ft (irregular Lot) |
| Zoning Description | Residential |
Rooms
| Level | Type | Length | Width | Dimensions |
|---|---|---|---|---|
| Second Level | Primary Bedroom | 15'0" x 11'5" | ||
| Second Level | 3pc Ensuite Bath | 10'0" x 7'2" | ||
| Second Level | Bedroom | 9'0" x 13'4" | ||
| Second Level | Loft | 9'7" x 10'3" | ||
| Basement | Family Room/fireplace | 20'0" x 11'5" | ||
| Main Level | Living Room | 10'7" x 9'5" | ||
| Main Level | Dining Room | 10'9" x 10'10" | ||
| Main Level | Kitchen | 10'4" x 8'11" | ||
| Main Level | Eating Area | 8'6" x 7'6" | ||
| Main Level | 2pc Bathroom | Measurements not available | ||
| Main Level | 3pc Bathroom | 9'7" x 4'11" |
https://www.realtor.ca/real-estate/27038092/133-gatespark-private-ottawa-kanata-lakes
Interested?
Contact us for more information





















































