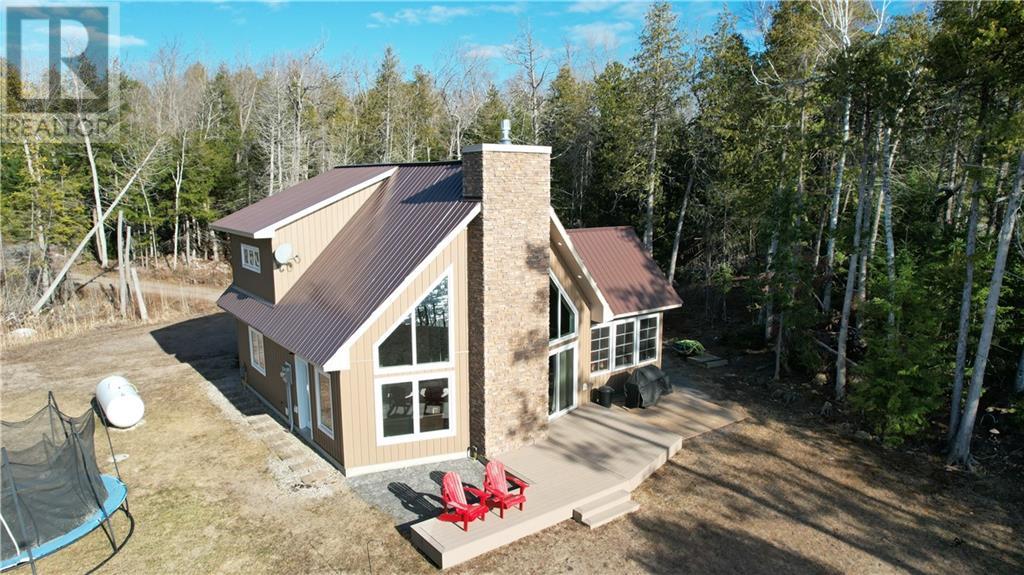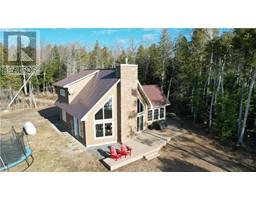133 Deer Haven Lane White Lake, Ontario K0A 3L0
$849,900Maintenance, Other, See Remarks, Parcel of Tied Land
$500 Yearly
Maintenance, Other, See Remarks, Parcel of Tied Land
$500 YearlyYear round waterfront home on the East shore of White Lake facing West. Still has the new home smell, featuring 3 bedrooms, 2 bathroom a picturesque 1-acre lot boasting approx 187' of frontage. High-end features such as, harwood floors, red hickory staircase, open-concept layout, quarts counters, and a fully trimmed out tongue and groove cedar Sunroom. Spend long summer days on or in the water with all the comforts of urban living with high speed internet and cell phone service, without the noise. Winters are easy also, stay cozy overlooking the lake with thermostatically controlled propane boiler radiant infloor heating, add the ambiance of the propane fireplace, sit back and enjoy! Other features include maintenance free PVC decking, pre-installed electrical hook up for a future hot tub, low energy bills (heating and electricity), and all kinds of space outside for guests to pull in with campers, or build on with a garage and bunkie. Road assoc. fees are $250 twice a year. (id:43934)
Property Details
| MLS® Number | 1383172 |
| Property Type | Single Family |
| Neigbourhood | East White Lake Waterfront |
| Amenities Near By | Recreation Nearby, Water Nearby |
| Communication Type | Internet Access |
| Community Features | Family Oriented |
| Parking Space Total | 5 |
| Right Type | Water Rights |
| Road Type | No Thru Road |
| Storage Type | Storage Shed |
| Structure | Deck |
| Water Front Type | Waterfront On Lake |
Building
| Bathroom Total | 2 |
| Bedrooms Above Ground | 3 |
| Bedrooms Total | 3 |
| Appliances | Refrigerator, Dishwasher, Dryer, Microwave, Stove, Washer, Blinds |
| Basement Development | Not Applicable |
| Basement Features | Slab |
| Basement Type | Unknown (not Applicable) |
| Constructed Date | 2017 |
| Construction Style Attachment | Detached |
| Cooling Type | None, Air Exchanger |
| Exterior Finish | Vinyl |
| Fireplace Present | Yes |
| Fireplace Total | 1 |
| Fixture | Ceiling Fans |
| Flooring Type | Laminate |
| Heating Fuel | Propane |
| Heating Type | Radiant Heat |
| Type | House |
| Utility Water | Drilled Well |
Parking
| Gravel |
Land
| Acreage | No |
| Land Amenities | Recreation Nearby, Water Nearby |
| Sewer | Septic System |
| Size Depth | 278 Ft ,7 In |
| Size Frontage | 174 Ft ,9 In |
| Size Irregular | 174.73 Ft X 278.55 Ft |
| Size Total Text | 174.73 Ft X 278.55 Ft |
| Zoning Description | Residential |
Rooms
| Level | Type | Length | Width | Dimensions |
|---|---|---|---|---|
| Second Level | Bedroom | 13'10" x 12'9" | ||
| Second Level | Bedroom | 11'8" x 10'3" | ||
| Second Level | 4pc Bathroom | 7'11" x 4'11" | ||
| Main Level | Living Room | 17'2" x 14'7" | ||
| Main Level | Kitchen | 13'5" x 12'11" | ||
| Main Level | Dining Room | 11'4" x 10'5" | ||
| Main Level | Sunroom | 11'10" x 11'10" | ||
| Main Level | Primary Bedroom | 13'5" x 14'5" | ||
| Main Level | 3pc Bathroom | 9'3" x 5'0" | ||
| Main Level | Utility Room | 8'0" x 4'0" |
Interested?
Contact us for more information





























































