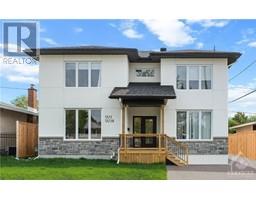4 Bedroom
3 Bathroom
Central Air Conditioning
Forced Air
Landscaped
$3,350 Monthly
** Tenant Occupied until June 15th ** $3,350/ month plus all utilities. June 16th or later occupancy **Upper unit with 4 bedrooms and 3 bathrooms. This unique property boasts a private backyard with a deck. The main level includes a powder bathroom, laundry room, and a door leading from the open-concept great room to the private backyard. The kitchen features pot lights, a large eat-in island, subway tile backsplash, quartz countertops, and stainless steel appliances. Four bright bedrooms offer plenty of natural light. The primary bedroom includes a walk-in closet and a luxurious 5-piece ensuite with double sinks and a glass shower. Outside, the private, fenced backyard with a deck offers outdoor relaxation. Excellent soundproofing between the units. This property is conveniently located near St. Laurent Shopping Centre, LRT, and Ottawa University. Some photos have been virtually staged. 24 Hour irrevocable on all offers to lease. (id:43934)
Property Details
|
MLS® Number
|
1387329 |
|
Property Type
|
Single Family |
|
Neigbourhood
|
Eastway Gardens |
|
Amenities Near By
|
Public Transit, Recreation Nearby, Shopping |
|
Parking Space Total
|
1 |
|
Structure
|
Deck |
Building
|
Bathroom Total
|
3 |
|
Bedrooms Above Ground
|
4 |
|
Bedrooms Total
|
4 |
|
Amenities
|
Laundry - In Suite |
|
Appliances
|
Refrigerator, Dishwasher, Dryer, Hood Fan, Stove, Washer, Blinds |
|
Basement Development
|
Not Applicable |
|
Basement Type
|
None (not Applicable) |
|
Constructed Date
|
2023 |
|
Cooling Type
|
Central Air Conditioning |
|
Exterior Finish
|
Stone, Siding, Stucco |
|
Flooring Type
|
Wall-to-wall Carpet, Laminate, Tile |
|
Half Bath Total
|
1 |
|
Heating Fuel
|
Natural Gas |
|
Heating Type
|
Forced Air |
|
Stories Total
|
2 |
|
Type
|
Apartment |
|
Utility Water
|
Municipal Water |
Parking
Land
|
Acreage
|
No |
|
Fence Type
|
Fenced Yard |
|
Land Amenities
|
Public Transit, Recreation Nearby, Shopping |
|
Landscape Features
|
Landscaped |
|
Sewer
|
Municipal Sewage System |
|
Size Irregular
|
* Ft X * Ft |
|
Size Total Text
|
* Ft X * Ft |
|
Zoning Description
|
Multi-residential |
Rooms
| Level |
Type |
Length |
Width |
Dimensions |
|
Second Level |
Primary Bedroom |
|
|
15'5" x 12'4" |
|
Second Level |
5pc Ensuite Bath |
|
|
11'10" x 9'4" |
|
Second Level |
Other |
|
|
7'4" x 7'4" |
|
Second Level |
Bedroom |
|
|
13'5" x 11'11" |
|
Second Level |
Bedroom |
|
|
11'11" x 11'9" |
|
Second Level |
Bedroom |
|
|
12'9" x 11'5" |
|
Second Level |
Full Bathroom |
|
|
11'11" x 5'6" |
|
Main Level |
Foyer |
|
|
4'6" x 4'0" |
|
Main Level |
Living Room/dining Room |
|
|
22'6" x 12'0" |
|
Main Level |
Kitchen |
|
|
13'3" x 11'5" |
|
Main Level |
2pc Bathroom |
|
|
10'0" x 4'11" |
|
Main Level |
Laundry Room |
|
|
3'6" x 2'11" |
https://www.realtor.ca/real-estate/26783206/1323-avenue-avenue-s-unita-ottawa-eastway-gardens























































