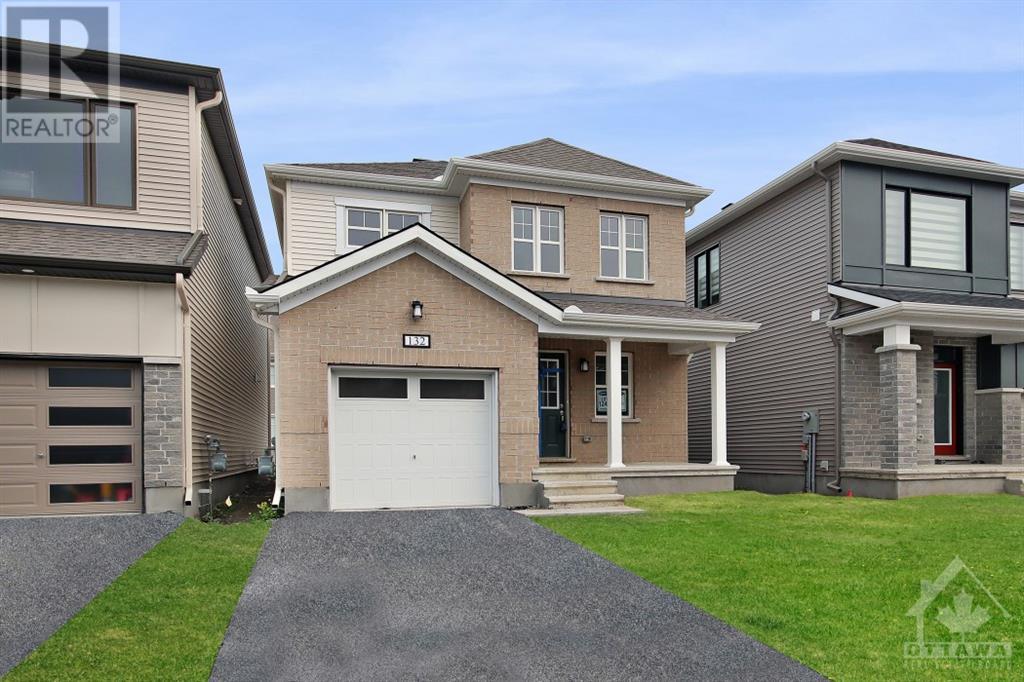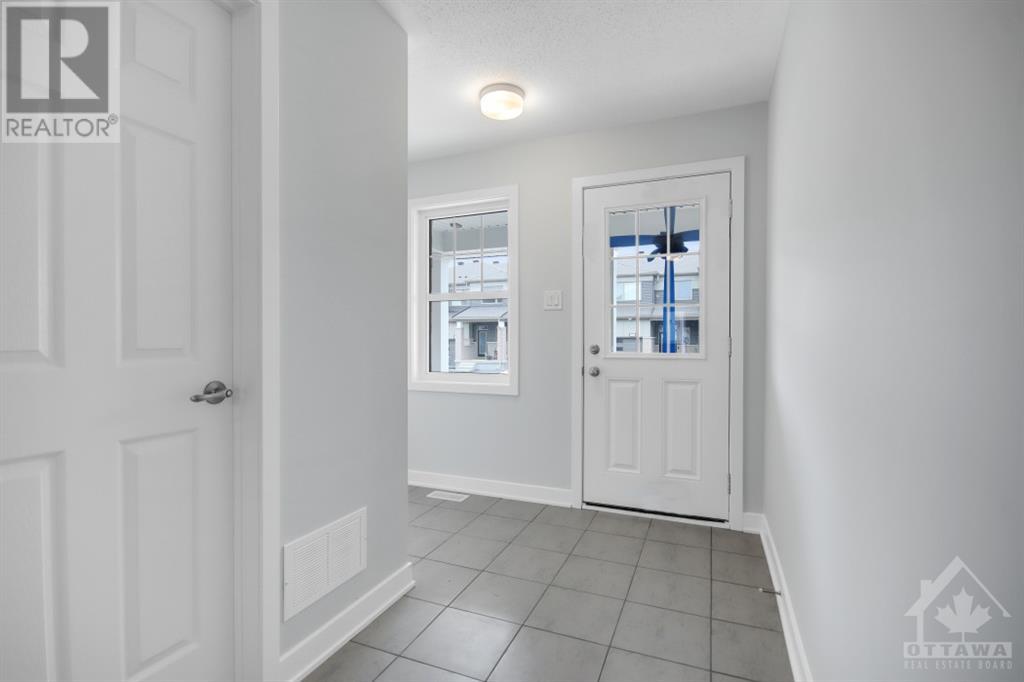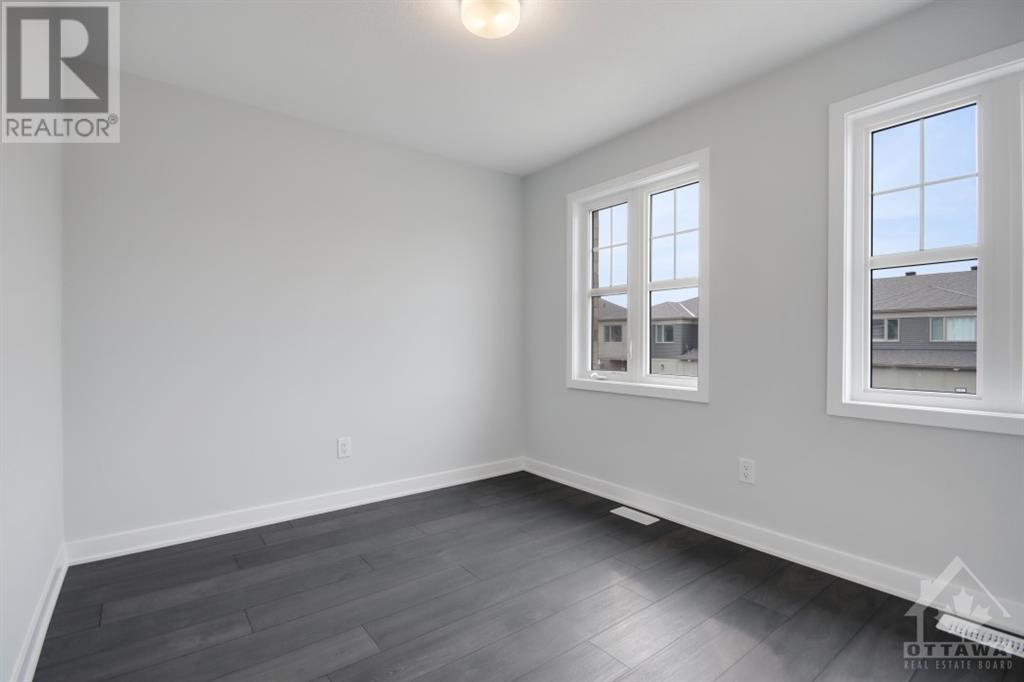4 Bedroom
3 Bathroom
Fireplace
Central Air Conditioning
Forced Air
$784,900
Discover the perfect combination of luxury and functionality in this exquisite single-family home. Boasting 4 good size bedrooms and 3 bathrooms, including a luxurious ensuite, this home provides ample space for families of all sizes. Step inside and be greeted by the stunning hardwood floors that adorn the main level. The rich, natural beauty of the hardwood creates an ambiance of elegance and warmth, setting the tone for the rest of the home. Convenience is key with a second-floor laundry room, eliminating the need to carry heavy loads up and down the stairs. Efficiently tackle your laundry routine without compromising on comfort and accessibility. One of the highlights of this home is the large unfinished rec room, offering endless possibilities to unleash your creativity. Immerse yourself in the charm and practicality of this single-family home. (id:43934)
Property Details
|
MLS® Number
|
1395408 |
|
Property Type
|
Single Family |
|
Neigbourhood
|
Richmond Meadows |
|
Features
|
Automatic Garage Door Opener |
|
Parking Space Total
|
3 |
Building
|
Bathroom Total
|
3 |
|
Bedrooms Above Ground
|
4 |
|
Bedrooms Total
|
4 |
|
Appliances
|
Refrigerator, Dishwasher, Dryer, Hood Fan, Stove, Washer |
|
Basement Development
|
Unfinished |
|
Basement Type
|
Full (unfinished) |
|
Constructed Date
|
2023 |
|
Construction Style Attachment
|
Detached |
|
Cooling Type
|
Central Air Conditioning |
|
Exterior Finish
|
Aluminum Siding, Brick, Siding |
|
Fireplace Present
|
Yes |
|
Fireplace Total
|
1 |
|
Flooring Type
|
Hardwood, Laminate, Tile |
|
Foundation Type
|
Poured Concrete |
|
Half Bath Total
|
1 |
|
Heating Fuel
|
Natural Gas |
|
Heating Type
|
Forced Air |
|
Stories Total
|
2 |
|
Type
|
House |
|
Utility Water
|
Municipal Water |
Parking
Land
|
Acreage
|
No |
|
Sewer
|
Municipal Sewage System |
|
Size Depth
|
88 Ft ,5 In |
|
Size Frontage
|
30 Ft ,2 In |
|
Size Irregular
|
30.18 Ft X 88.42 Ft (irregular Lot) |
|
Size Total Text
|
30.18 Ft X 88.42 Ft (irregular Lot) |
|
Zoning Description
|
Residential |
Rooms
| Level |
Type |
Length |
Width |
Dimensions |
|
Second Level |
Bedroom |
|
|
9'11" x 9'0" |
|
Second Level |
Bedroom |
|
|
11'11" x 10'7" |
|
Second Level |
Bedroom |
|
|
12'4" x 9'3" |
|
Second Level |
Primary Bedroom |
|
|
14'2" x 13'1" |
|
Second Level |
3pc Ensuite Bath |
|
|
9'2" x 7'9" |
|
Second Level |
Other |
|
|
9'3" x 6'9" |
|
Second Level |
Laundry Room |
|
|
6'9" x 6'5" |
|
Basement |
Utility Room |
|
|
17'8" x 10'10" |
|
Basement |
Recreation Room |
|
|
21'11" x 20'9" |
|
Main Level |
Foyer |
|
|
13'5" x 4'11" |
|
Main Level |
Partial Bathroom |
|
|
Measurements not available |
|
Main Level |
Kitchen |
|
|
12'5" x 9'10" |
|
Main Level |
Eating Area |
|
|
9'11" x 8'4" |
|
Main Level |
Dining Room |
|
|
12'6" x 12'4" |
|
Main Level |
Family Room/fireplace |
|
|
15'0" x 12'11" |
https://www.realtor.ca/real-estate/26988478/132-yearling-circle-richmond-richmond-meadows





























































