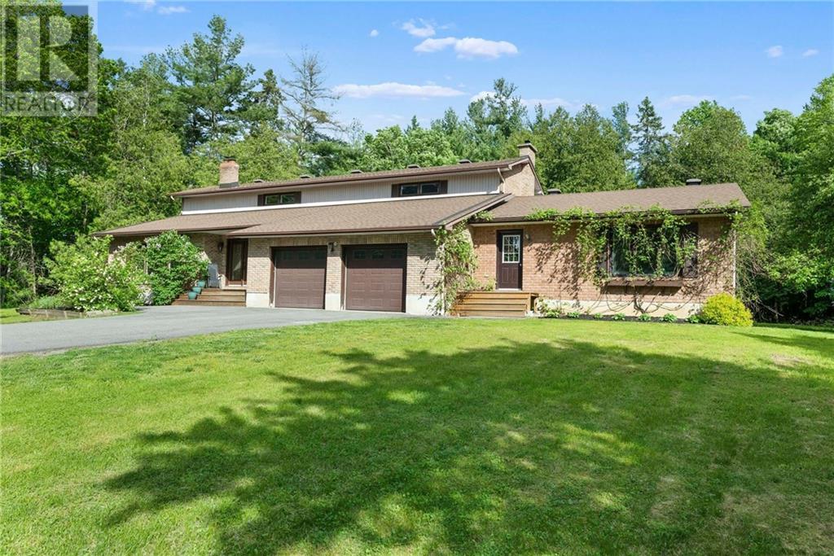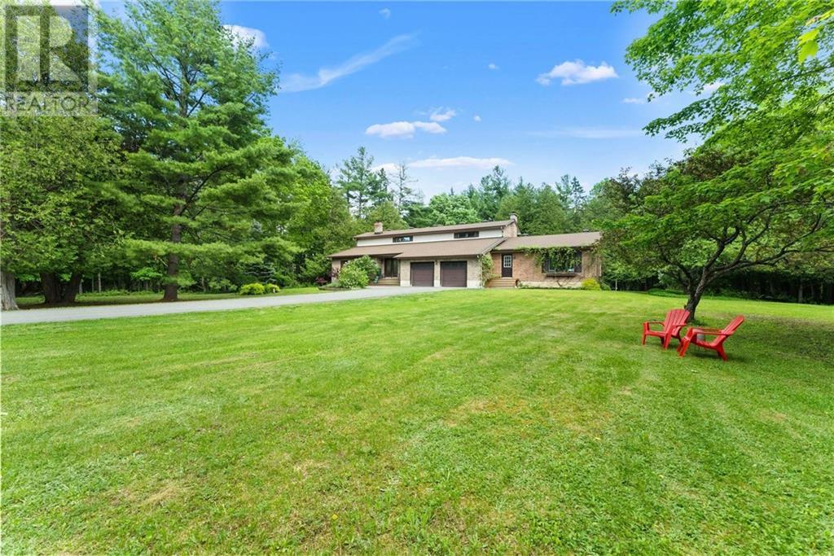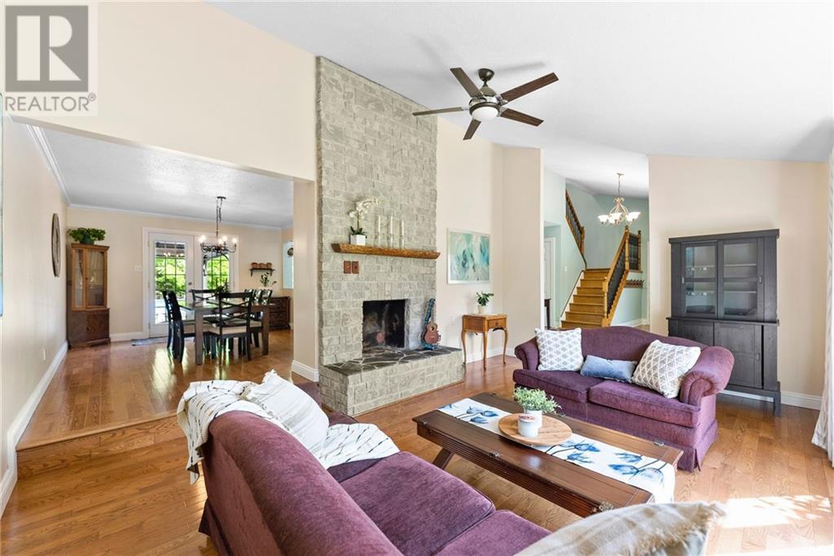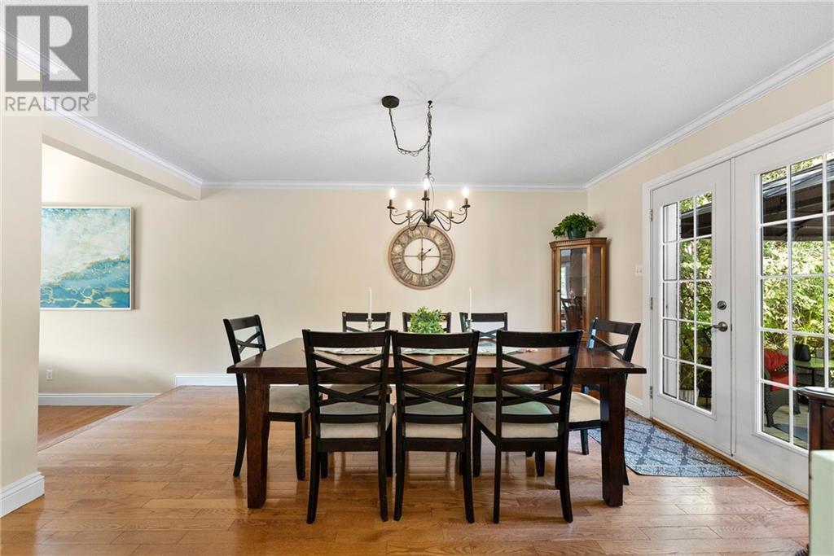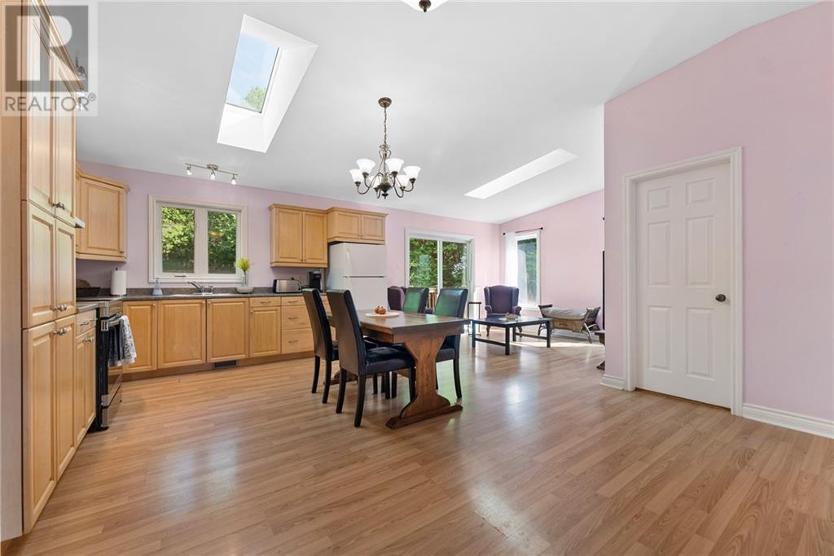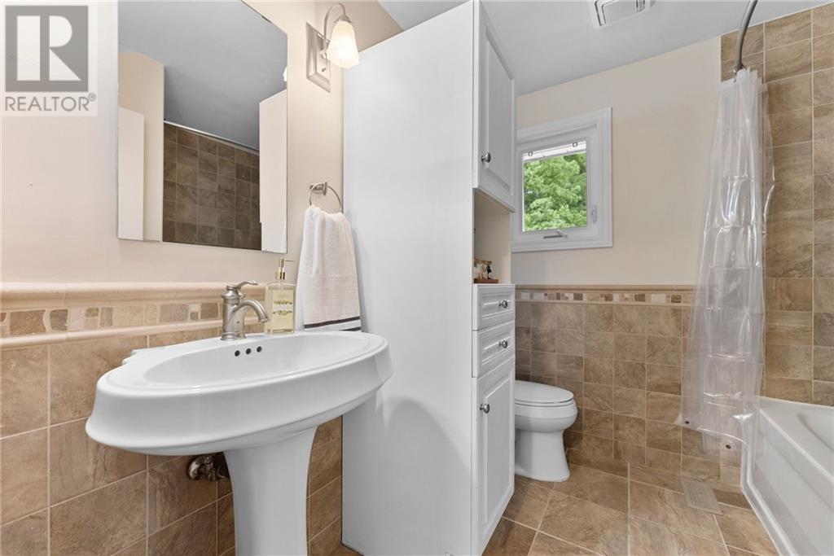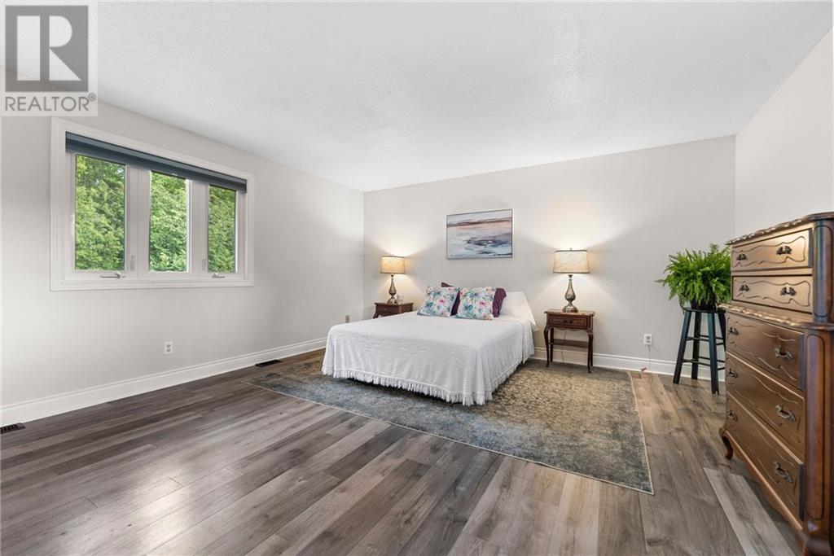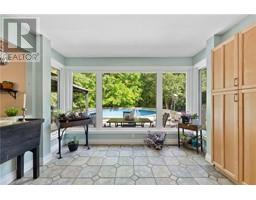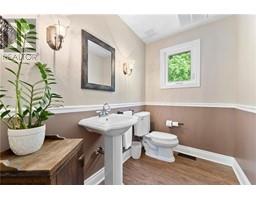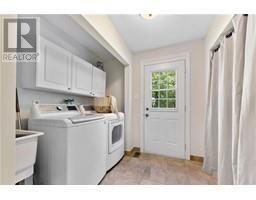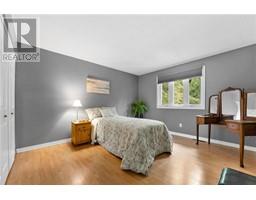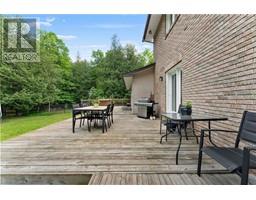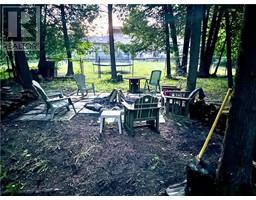4 Bedroom
4 Bathroom
Fireplace
Above Ground Pool
Central Air Conditioning
Forced Air
Acreage
Landscaped
$1,295,000
Looking for your multi-generational home? This 2-storey brick home includes a main floor, self-contained 1 bedroom, 1 bathroom in-law suite. The partially finished basement features a 25' x 30' workshop, rec room, and space for an additional bedroom. With garage access, the basement offers potential as a teenage retreat or housing adult children. An expansive foyer welcomes you with cathedral ceilings and gleaming floors. The open concept kitchen/dining area boasts maple cabinetry, granite countertops, a breakfast island, and a view of the fenced backyard via large windows. The deck spans the length of the home, with 3 sets of double/patio doors. Enjoy main floor laundry, a powder room and a den/office with a fireplace. Upstairs includes the main bathroom, 2 bedrooms, and primary bedroom with double closets and 3-piece ensuite (2022). Nature's retreat; 3.6 acres includes forested area with a cozy firepit. 50 yr shingles 2015. Furnace 2022. Located 15 minutes from Kanata. (id:43934)
Property Details
|
MLS® Number
|
1393860 |
|
Property Type
|
Single Family |
|
Neigbourhood
|
Burke Manion Estates/Corkery |
|
Amenities Near By
|
Recreation Nearby |
|
Communication Type
|
Internet Access |
|
Features
|
Acreage, Wooded Area, Flat Site, Automatic Garage Door Opener |
|
Parking Space Total
|
10 |
|
Pool Type
|
Above Ground Pool |
|
Road Type
|
Paved Road |
|
Structure
|
Deck |
Building
|
Bathroom Total
|
4 |
|
Bedrooms Above Ground
|
4 |
|
Bedrooms Total
|
4 |
|
Appliances
|
Refrigerator, Dishwasher, Dryer, Hood Fan, Stove, Washer |
|
Basement Development
|
Partially Finished |
|
Basement Type
|
Full (partially Finished) |
|
Constructed Date
|
1985 |
|
Construction Style Attachment
|
Detached |
|
Cooling Type
|
Central Air Conditioning |
|
Exterior Finish
|
Brick, Siding |
|
Fireplace Present
|
Yes |
|
Fireplace Total
|
2 |
|
Fixture
|
Drapes/window Coverings, Ceiling Fans |
|
Flooring Type
|
Hardwood, Laminate, Ceramic |
|
Foundation Type
|
Poured Concrete |
|
Half Bath Total
|
1 |
|
Heating Fuel
|
Propane |
|
Heating Type
|
Forced Air |
|
Stories Total
|
2 |
|
Type
|
House |
|
Utility Water
|
Drilled Well, Well |
Parking
|
Attached Garage
|
|
|
Oversize
|
|
|
R V
|
|
|
Electric Vehicle Charging Station(s)
|
|
Land
|
Acreage
|
Yes |
|
Fence Type
|
Fenced Yard |
|
Land Amenities
|
Recreation Nearby |
|
Landscape Features
|
Landscaped |
|
Sewer
|
Septic System |
|
Size Depth
|
630 Ft |
|
Size Frontage
|
250 Ft |
|
Size Irregular
|
3.62 |
|
Size Total
|
3.62 Ac |
|
Size Total Text
|
3.62 Ac |
|
Zoning Description
|
Residential |
Rooms
| Level |
Type |
Length |
Width |
Dimensions |
|
Second Level |
4pc Bathroom |
|
|
10'8" x 8'2" |
|
Second Level |
Bedroom |
|
|
11'9" x 15'2" |
|
Second Level |
Bedroom |
|
|
12'2" x 11'0" |
|
Second Level |
Primary Bedroom |
|
|
16'6" x 15'3" |
|
Second Level |
3pc Ensuite Bath |
|
|
10'0" x 8'6" |
|
Basement |
Workshop |
|
|
30'4" x 25'3" |
|
Basement |
Recreation Room |
|
|
36'8" x 27'10" |
|
Basement |
Utility Room |
|
|
13'6" x 10'9" |
|
Main Level |
Foyer |
|
|
15'4" x 13'10" |
|
Main Level |
Living Room/fireplace |
|
|
18'8" x 14'8" |
|
Main Level |
Dining Room |
|
|
14'8" x 11'9" |
|
Main Level |
Kitchen |
|
|
12'3" x 18'6" |
|
Main Level |
2pc Bathroom |
|
|
5'1" x 8'0" |
|
Main Level |
Laundry Room |
|
|
9'4" x 7'9" |
|
Main Level |
Den |
|
|
17'11" x 11'6" |
|
Secondary Dwelling Unit |
Kitchen |
|
|
13'2" x 21'0" |
|
Secondary Dwelling Unit |
Sitting Room |
|
|
12'0" x 17'1" |
|
Secondary Dwelling Unit |
4pc Bathroom |
|
|
8'4" x 4'11" |
|
Secondary Dwelling Unit |
Bedroom |
|
|
13'0" x 11'9" |
https://www.realtor.ca/real-estate/26942731/132-manion-road-ottawa-burke-manion-estatescorkery

