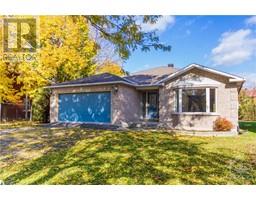13 Sai Crescent Ottawa, Ontario K1G 5J9
3 Bedroom
2 Bathroom
Bungalow
Central Air Conditioning
Forced Air
$3,500 Monthly
Beautiful bungalow in prestigious neighbourhood of Hunt Club. You will enjoy this home's functional layout, a good sized foyer, light filled living room, formal dining room, family room, the spacious eat-in kitchen Sliding doors off the kitchen's eating area leads to a large deck, perfect for a barbeque and relaxation. This home has accessibility features, with a ramp from the garage into the house & a wheel chair lift from the main floor to the lower level. The lower level has a small kitchenette, a large great room & a room that could be an office (windows are not large enough to be used as bedroom). (id:43934)
Property Details
| MLS® Number | 1387117 |
| Property Type | Single Family |
| Neigbourhood | Hunt Club Park |
| Features | Automatic Garage Door Opener |
| Parking Space Total | 4 |
Building
| Bathroom Total | 2 |
| Bedrooms Above Ground | 3 |
| Bedrooms Total | 3 |
| Amenities | Laundry - In Suite |
| Appliances | Refrigerator, Dishwasher, Dryer, Freezer, Microwave, Stove, Washer |
| Architectural Style | Bungalow |
| Basement Development | Finished |
| Basement Type | Full (finished) |
| Constructed Date | 1990 |
| Construction Style Attachment | Detached |
| Cooling Type | Central Air Conditioning |
| Exterior Finish | Brick, Siding |
| Flooring Type | Hardwood, Tile |
| Half Bath Total | 1 |
| Heating Fuel | Natural Gas |
| Heating Type | Forced Air |
| Stories Total | 1 |
| Type | House |
| Utility Water | Municipal Water |
Parking
| Attached Garage | |
| Surfaced |
Land
| Acreage | No |
| Sewer | Municipal Sewage System |
| Size Depth | 165 Ft ,4 In |
| Size Frontage | 30 Ft ,2 In |
| Size Irregular | 30.15 Ft X 165.32 Ft |
| Size Total Text | 30.15 Ft X 165.32 Ft |
| Zoning Description | Residential |
Rooms
| Level | Type | Length | Width | Dimensions |
|---|---|---|---|---|
| Basement | Kitchen | 7'10" x 6'8" | ||
| Basement | Den | 15'5" x 13'4" | ||
| Basement | Great Room | 22'10" x 18'7" | ||
| Basement | 2pc Bathroom | 6'0" x 5'10" | ||
| Main Level | Foyer | 6'10" x 6'7" | ||
| Main Level | Dining Room | 13'5" x 11'0" | ||
| Main Level | Kitchen | 17'9" x 9'8" | ||
| Main Level | Eating Area | Measurements not available | ||
| Main Level | Family Room | 19'2" x 11'11" | ||
| Main Level | Laundry Room | 7'0" x 6'4" | ||
| Main Level | Storage | 19'8" x 18'3" | ||
| Main Level | Bedroom | 14'4" x 12'8" | ||
| Main Level | Bedroom | 10'11" x 8'0" | ||
| Main Level | Bedroom | 15'7" x 12'6" | ||
| Main Level | Full Bathroom | 13'6" x 5'0" |
https://www.realtor.ca/real-estate/26766269/13-sai-crescent-ottawa-hunt-club-park
Interested?
Contact us for more information





























































