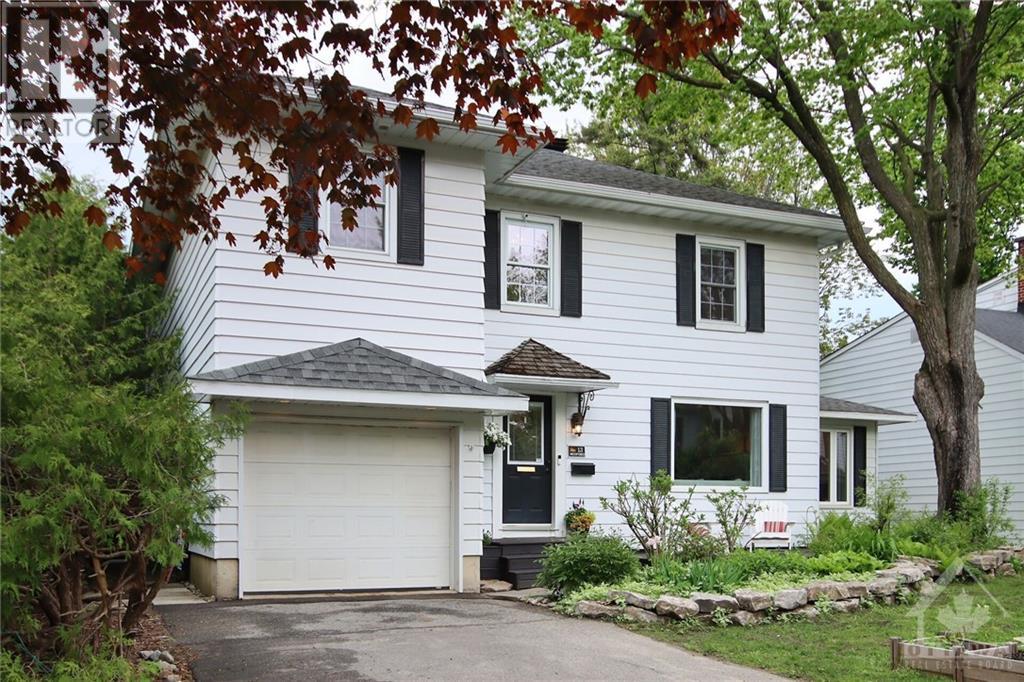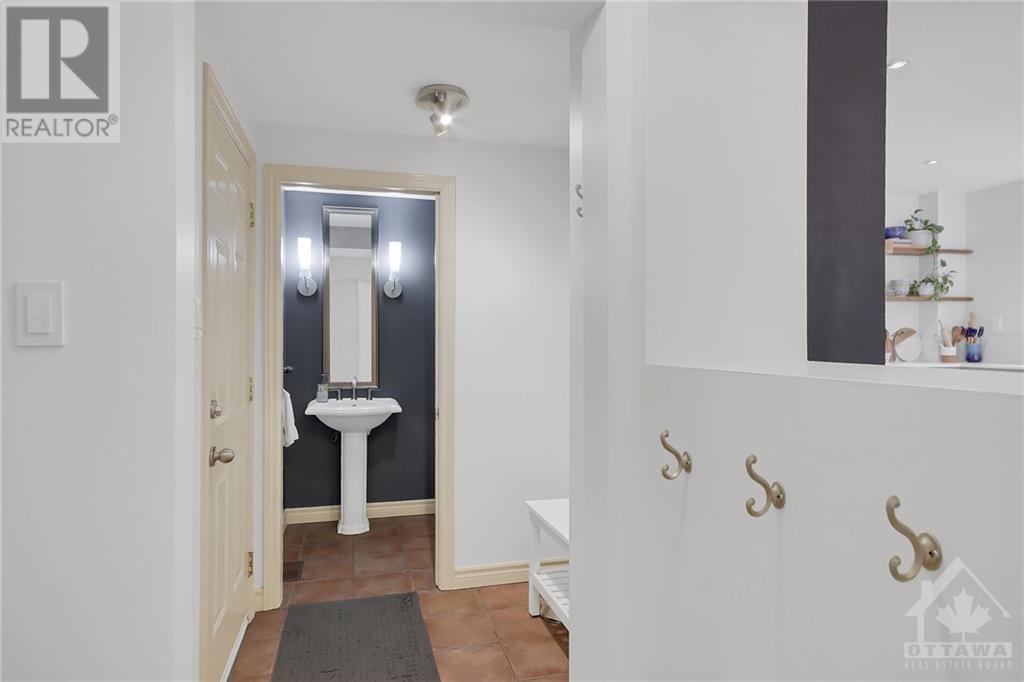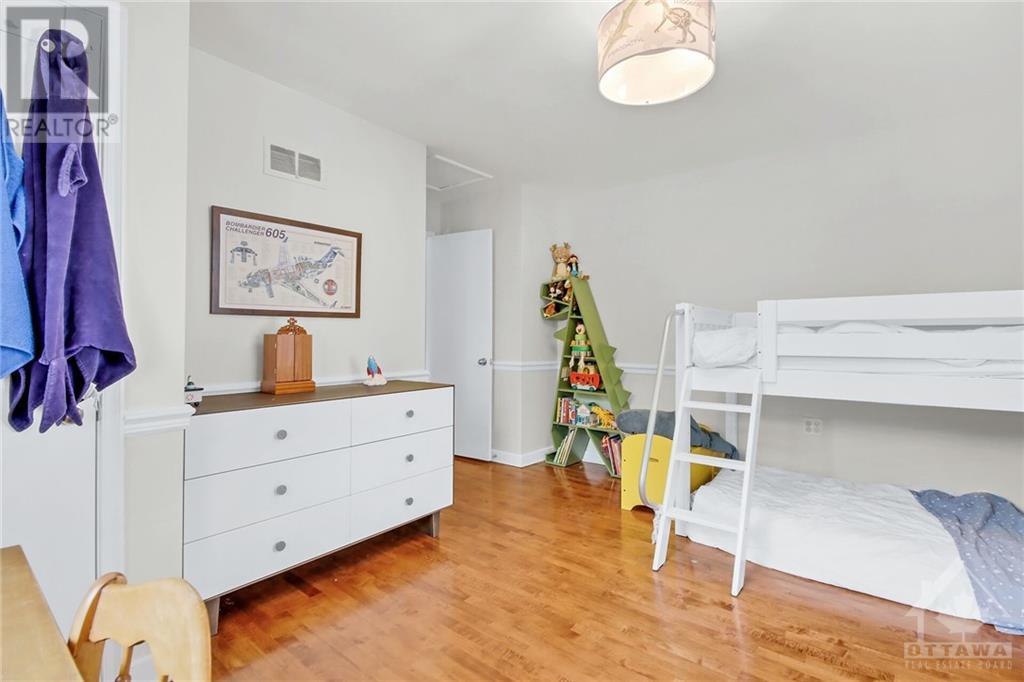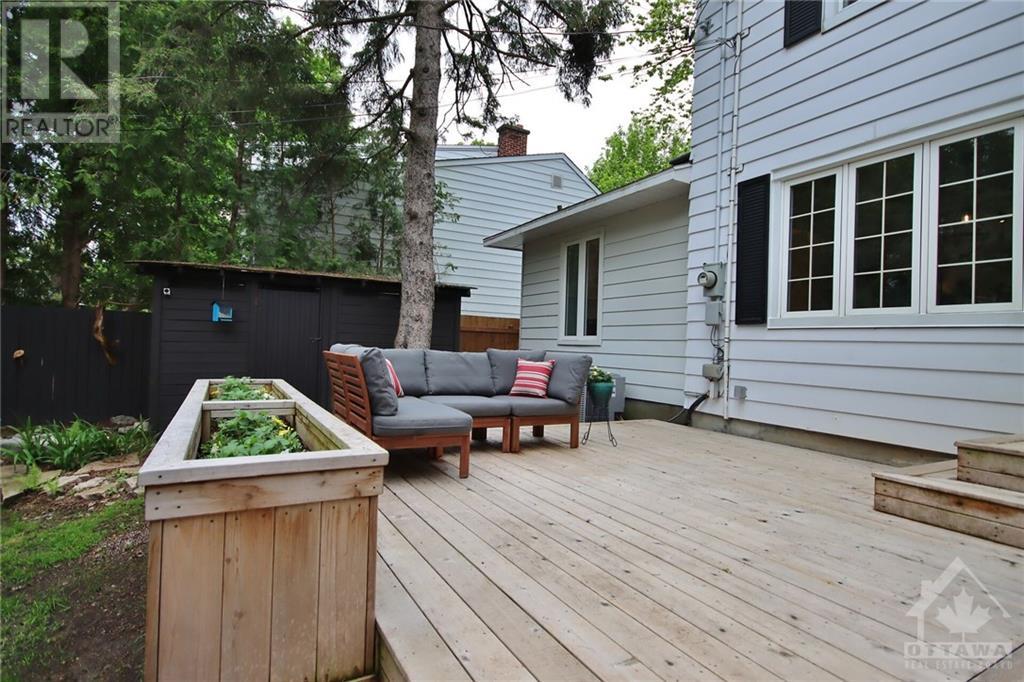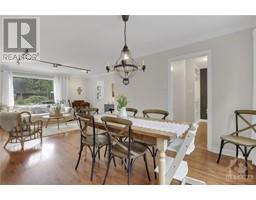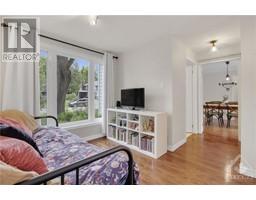4 Bedroom
4 Bathroom
Central Air Conditioning
Forced Air
$1,349,000
Welcome to 13 Bedford, a splendid 4 bedroom family home located on a quiet and friendly crescent in the heart of Manor Park. Steps to the pond for a swim this summer! This home will not disappoint. The main floor consist of a large open concept living and dining room, with hardwood floors and a gas fireplace. Enjoy cooking in the oversized eat in Gourmet kitchen with Fisher & Paykel appliances, Blanco sink and faucet and patio door to the new deck and fenced yard. A convenient full Office/bedroom and bathroom, as well as a mud room , powder room and entry to the garage complete this floor. Convenient laundry hook up on the main floor. 4 bedrooms, and two full bath upstairs, including the primary bedroom, which is a full separate retreat with its spa like new bath (2024) and large walk in closet. Large completely fenced yard with brand new deck. With its prime location, modern amenities, and ample space for the whole family, this 4-bedroom home is truly a gem. (id:43934)
Property Details
|
MLS® Number
|
1387775 |
|
Property Type
|
Single Family |
|
Neigbourhood
|
Manor Park |
|
Amenities Near By
|
Public Transit, Recreation Nearby, Shopping |
|
Parking Space Total
|
3 |
Building
|
Bathroom Total
|
4 |
|
Bedrooms Above Ground
|
4 |
|
Bedrooms Total
|
4 |
|
Appliances
|
Dishwasher, Dryer, Hood Fan, Stove, Washer |
|
Basement Development
|
Partially Finished |
|
Basement Type
|
Full (partially Finished) |
|
Constructed Date
|
1950 |
|
Construction Style Attachment
|
Detached |
|
Cooling Type
|
Central Air Conditioning |
|
Exterior Finish
|
Aluminum Siding, Siding |
|
Fire Protection
|
Smoke Detectors |
|
Flooring Type
|
Hardwood, Vinyl, Ceramic |
|
Foundation Type
|
Poured Concrete |
|
Half Bath Total
|
1 |
|
Heating Fuel
|
Natural Gas |
|
Heating Type
|
Forced Air |
|
Stories Total
|
2 |
|
Type
|
House |
|
Utility Water
|
Municipal Water |
Parking
Land
|
Acreage
|
No |
|
Land Amenities
|
Public Transit, Recreation Nearby, Shopping |
|
Sewer
|
Municipal Sewage System |
|
Size Depth
|
90 Ft |
|
Size Frontage
|
60 Ft |
|
Size Irregular
|
60 Ft X 90 Ft |
|
Size Total Text
|
60 Ft X 90 Ft |
|
Zoning Description
|
Residential |
Rooms
| Level |
Type |
Length |
Width |
Dimensions |
|
Second Level |
Bedroom |
|
|
20'0" x 13'5" |
|
Second Level |
Primary Bedroom |
|
|
18'6" x 10'3" |
|
Second Level |
4pc Ensuite Bath |
|
|
12'0" x 11'0" |
|
Second Level |
Bedroom |
|
|
13'8" x 11'7" |
|
Second Level |
Bedroom |
|
|
12'4" x 10'0" |
|
Second Level |
Den |
|
|
9'1" x 6'8" |
|
Second Level |
3pc Bathroom |
|
|
Measurements not available |
|
Lower Level |
Recreation Room |
|
|
16'0" x 10'3" |
|
Lower Level |
Laundry Room |
|
|
Measurements not available |
|
Main Level |
Living Room |
|
|
14'0" x 12'0" |
|
Main Level |
Dining Room |
|
|
12'0" x 11'0" |
|
Main Level |
2pc Bathroom |
|
|
Measurements not available |
|
Main Level |
3pc Bathroom |
|
|
Measurements not available |
|
Main Level |
Bedroom |
|
|
12'0" x 9'0" |
https://www.realtor.ca/real-estate/26900380/13-bedford-crescent-ottawa-manor-park

